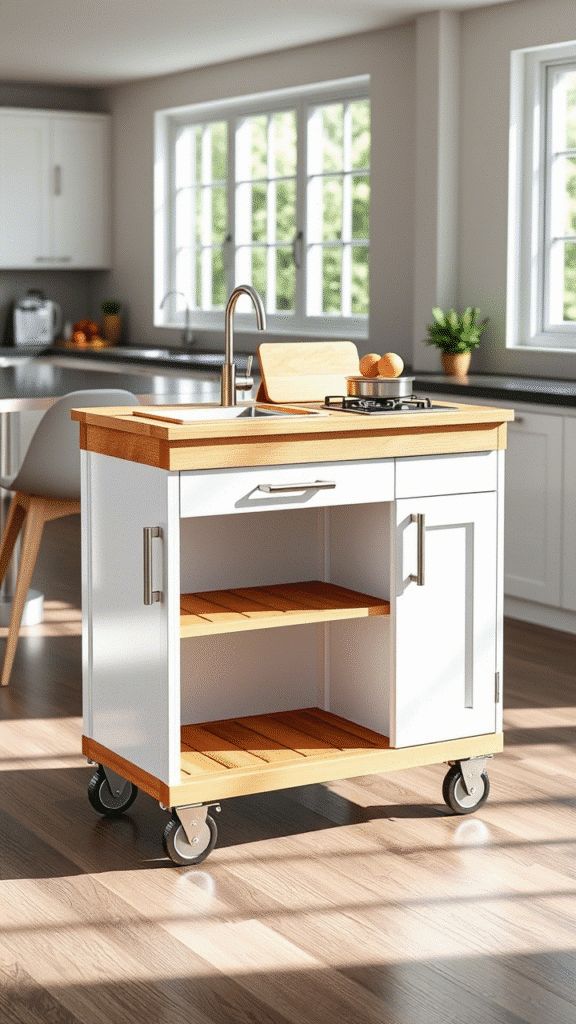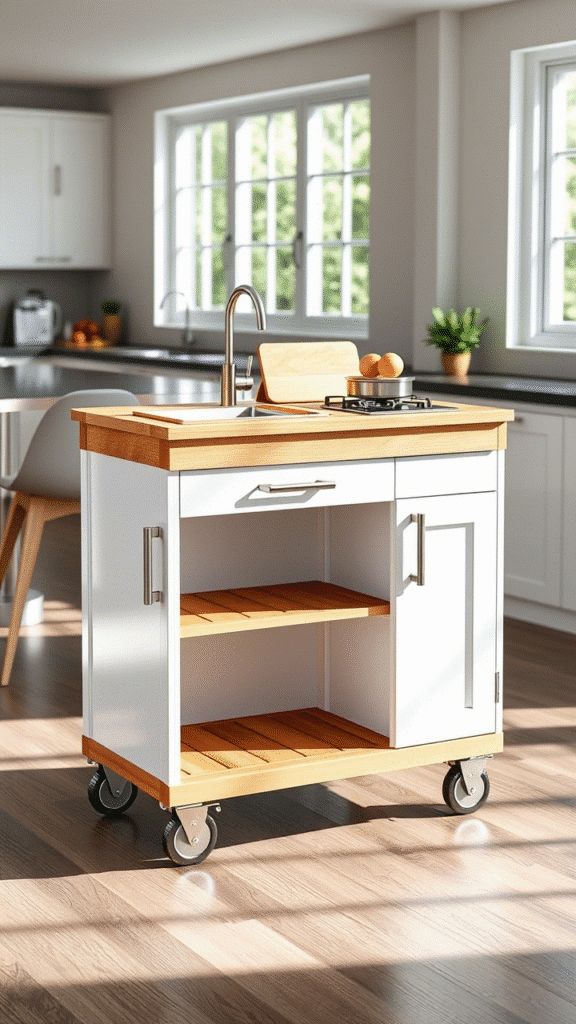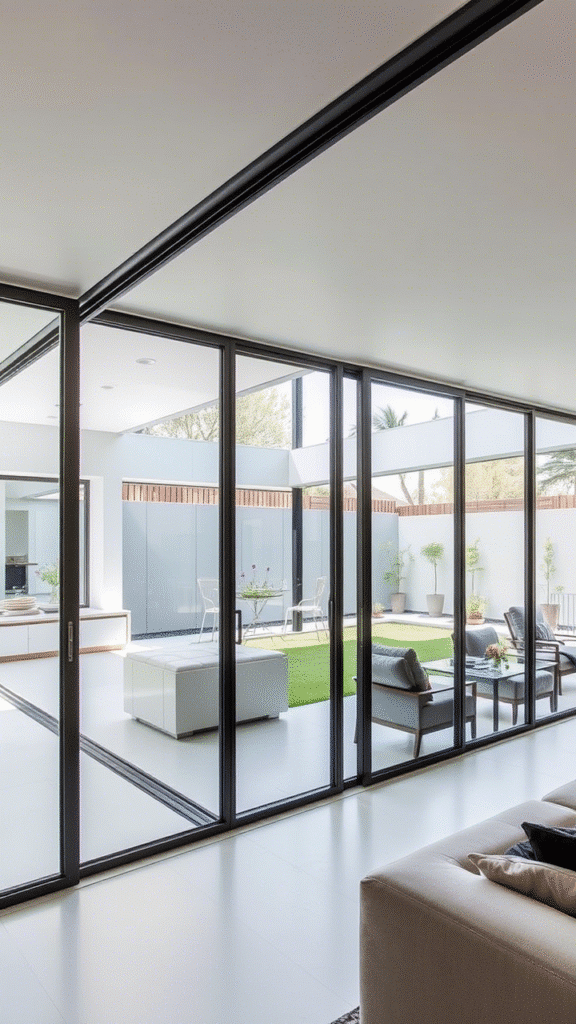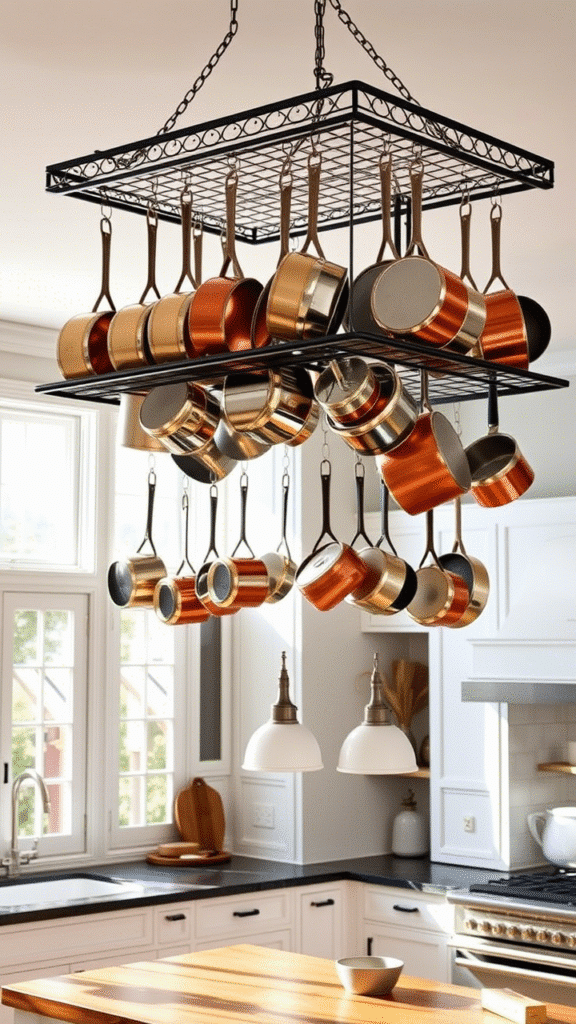That’s what this is all about, right? Finding smart, stylish ways to make your tiny kitchen feel like it’s not even small. Open kitchens are the magic trick here. They blur lines, break down walls—literally and otherwise—and make you forget you’re working with just a few square feet.
So, let’s dive into 21 ridiculously creative, space-saving open kitchen ideas. Think modern. Think doable. Think on a budget.
The Ghost Island
You don’t see it, but it’s there. A see-through acrylic or glass island doesn’t take up visual space, but still gives you room to prep, snack, or park a laptop. It’s like your kitchen’s secret weapon in plain sight.
Vertical Storage Jungle
Shelves, but make them climb the walls like ivy. Open shelves that go all the way up—yes, to the ceiling—give you room for everything from flour jars to fake plants. Add a sliding ladder if you’re feelin’ fancy.
Foldaway Fantasies
Table, gone. Chairs, folded. Countertop extension? Flipped down like a magician’s trapdoor. Folding furniture is your best mate when space is tighter than a lid on a new jar.
Pocket Doors, Baby
Swinging doors are greedy. They eat space. Go for pocket doors that slide into the wall. Hide your pantry, laundry, or even the entire kitchen if you’re bold.
Mini Kitchen Island on Wheels

Why commit when you can roll? A tiny island with wheels can move wherever you need it. Breakfast bar in the morning, extra counter at dinner, outta sight when you’re done.
Open Shelving with LED Drama
Give your shelves a glow-up. Literally. Strip LED lights under open shelves add drama, depth, and late-night snack runway vibes.
All-White Everything
White walls, white counters, white cabinets. Makes a small kitchen feel like it’s been hit by a light bomb. It’s clean, modern, and low-key blinding in the best way.
Pegboard Wall—Not Just for Garages
Julia Child had one. You should too. Pegboards aren’t just garage decor. They’re a brilliant, totally flexible way to hang pots, pans, and even baskets for fruit or herbs.
Counter Meets Dining Table

Why have two things when one will do? Extend your kitchen counter into a small dining table. It’s like your kitchen’s giving you a high five for saving space.
Sliding Glass Partitions
Walls that don’t look like walls. Use sliding glass partitions to divide your kitchen without actually blocking it off. Keeps smells in (sorta) but space feels open.
Under-Cabinet Nooks
Don’t ignore that weird lil space between the bottom of your cabinets and the floor. Sneak in slim drawers. Perfect for baking trays, cutting boards, or your secret cookie stash.
Mirror Backsplash
This one’s a trip. A mirrored backsplash reflects light and space, making your kitchen feel double its size. Bonus: you can check your hair while waiting for your toast.
Bar-Style Seating Against the Wall
Pull up a stool, lean on a ledge. Mount a narrow counter against the wall for bar-style seating. Saves space, feels grown-up, and works for solo dinners with jazz on.
Ceiling-Mounted Pot Racks

Who needs drawers when your ceiling’s doing all the work? A hanging pot rack above your island or counter keeps pans handy and doubles as rustic decor.
One Bold Color Pop
Your kitchen’s small, so go big with a splash of wild color. One red cabinet. A neon yellow fridge. Candy pink tiles. It’s your kitchen’s way of yelling “I’m tiny but fierce.”
Clear Counter Chaos Rules
No clutter, no drama. Keep your counters as empty as possible. Store appliances away. Let that surface shine. Small kitchens get crowded real quick if you don’t stay ruthless.
Modular Magic
Nothing’s permanent. Go modular with your kitchen elements—shelving, counters, cabinets. So you can move, change, upgrade, or toss when the mood strikes.
Skylight Dreams
If you can swing it, cut open the ceiling. A skylight floods your kitchen with natural light. It’s the closest thing to cheating in the small kitchen game.
The Two-Tone Trick

Light on top, dark on bottom. It’s not just fashion—it works in kitchens too. Pale upper cabinets keep the room feeling open. Dark lower cabinets ground the space. Genius.
Floating Cabinets
Cabinets that don’t touch the floor. Gives the illusion of more room and leaves space underneath for baskets, stools, or a tiny pup bed if that’s your thing.
Integrated Appliances
Hide everything. Fridge that looks like a cabinet? Yes. Dishwasher disguised as drawers? Absolutely. The more invisible your appliances, the more seamless the space.
Final thought?
You don’t need more space. You just need to get sneaky with the space you’ve got. Let your kitchen breathe. Open it up. Let it be a chameleon—flexible, stylish, unexpected.
Freqeuntly asked Questions
1. How can I make a tiny kitchen feel bigger?
Use light colors, open shelving, reflective surfaces, and smart lighting to create the illusion of a larger space.
2. What are the best storage solutions for tiny kitchens?
Install vertical shelving, magnetic strips, pull-out drawers, and multi-functional furniture to maximize every inch.
3. Can I have full-sized appliances in a tiny kitchen?
Yes, but consider compact or multi-functional appliances that save space without compromising on functionality.
4. How do I design a functional layout for a small kitchen?
Focus on the work triangle (sink, stove, fridge), avoid clutter, and choose space-efficient layouts like galley or L-shaped designs.
5. What design styles work best for small kitchens?
Minimalist, Scandinavian, and modern designs work well, using clean lines and light tones to keep the space open and uncluttered.
Conclusion
Tiny kitchens. Big dreams. With smart design choices, even the smallest kitchens can be transformed into stylish, functional spaces. From clever storage to efficient layouts, your dream kitchen is possible—no matter the size.
