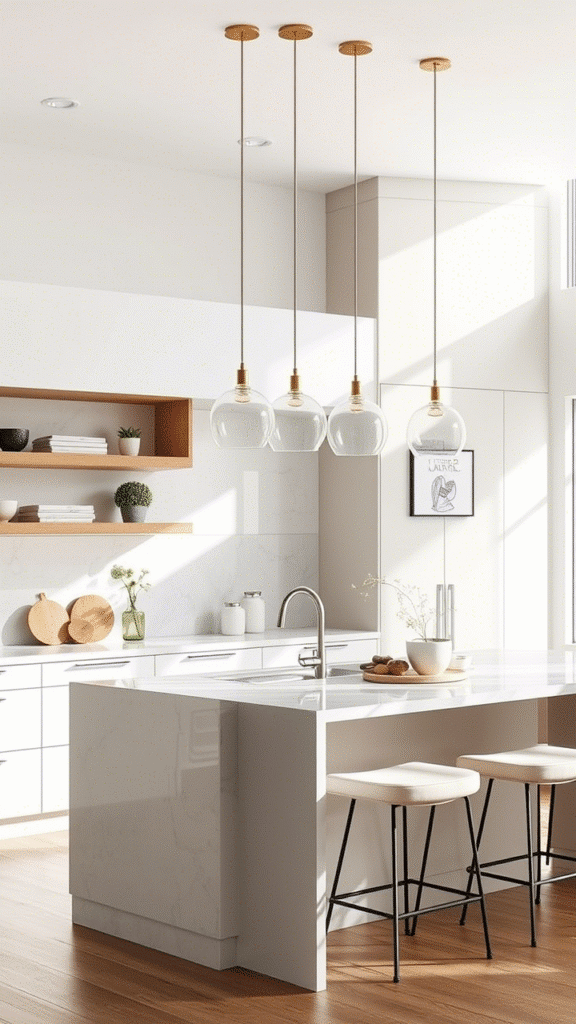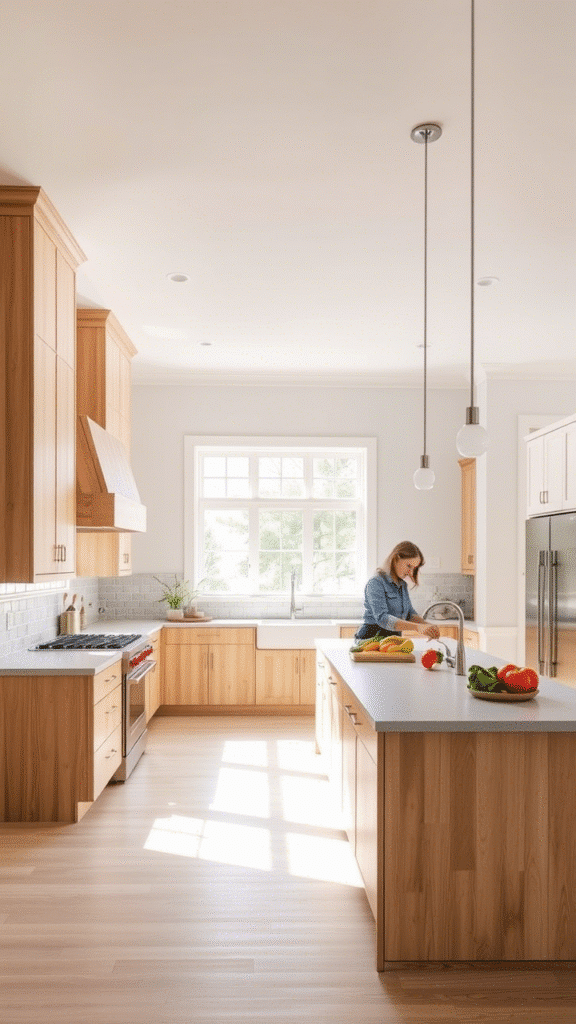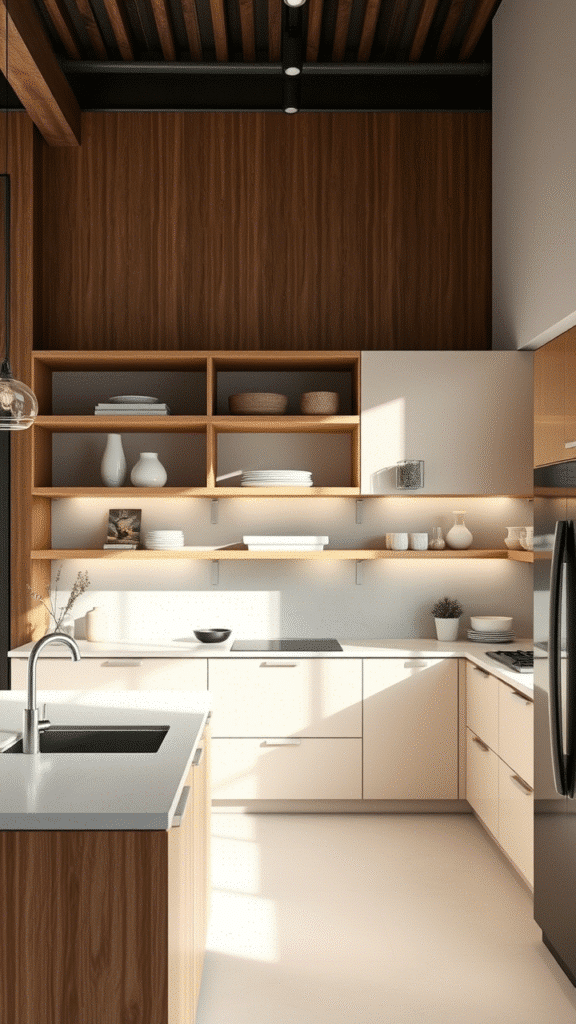An open kitchen design is more than just a trend – it’s a lifestyle. Combining functionality with aesthetics, open kitchens have become the heart of modern homes, where cooking, dining, and socializing effortlessly come together. Whether you’re renovating your current kitchen or designing a new one, transforming your space into an open, seamless design can enhance both the flow of your home and your overall quality of life.
In this guide, we’ll explore open kitchen ideas that cater to various tastes and practical needs. From space-saving solutions for small areas to luxurious design trends for larger spaces, these ideas will help you create an open kitchen layout that suits your style while making your home feel more connected.
1. The Benefits of an Open Kitchen Layout
An open kitchen layout does more than just look good – it improves your home’s functionality, flow, and overall atmosphere. Here’s how:
Space Optimization
One of the most significant benefits of an open kitchen layout is the ability to optimize space. By removing walls and barriers, you create a more spacious feel that merges your kitchen, dining, and living areas into one cohesive zone. This layout eliminates the sense of confinement that closed-off kitchens often create, making your home feel bigger and more welcoming.
Statistic: According to a survey by the National Association of Home Builders, 52% of homebuyers prefer open floor plans, particularly open kitchens, due to the increased space and social advantages.
Ideal for Entertaining
Open kitchens are perfect for entertaining guests. Whether you’re hosting a dinner party, a casual gathering, or a family event, the open design allows you to interact with your guests while you prepare meals. It also eliminates the barrier between the kitchen and living spaces, making it easier to serve food and drinks.
Increased Natural Light
Removing walls between rooms allows natural light to flow more freely through your home. This helps brighten up the kitchen, dining, and living areas, creating a more inviting and energy-efficient atmosphere.
Enhanced Interaction and Connection
In an open kitchen, family members can interact more easily while cooking, eating, or relaxing. Whether you’re cooking a meal, cleaning, or working from home, an open layout allows you to stay connected with others, even when engaged in different activities.
2. How to Design an Open Kitchen for Small Spaces
You might think that open kitchens are only for large homes, but the truth is, they can work wonders in smaller spaces. The key is to be strategic with your design choices to make the space feel larger and more functional.
Smart Layouts for Compact Kitchens
Maximizing a small open kitchen starts with a smart layout. Opt for designs that blend seamlessly with adjacent spaces, such as open shelving or multi-functional furniture, to minimize clutter. Consider using sliding doors or pocket doors that can be opened and closed as needed.
Multi-Functional Furniture
In a small open kitchen, furniture plays a crucial role. Multi-functional pieces like storage islands or folding dining tables can help you save space while serving multiple purposes. For example, a kitchen island can provide extra prep space, seating, and additional storage – all in one.
Light and Bright Colors
Light colors, such as white, beige, or soft pastels, are ideal for small spaces as they reflect light and create the illusion of a larger area. For even more visual space, incorporate reflective surfaces, such as glass or polished marble, which bounce light around and make the room feel more expansive.
Strategic Zoning
While an open layout doesn’t include walls, you can still define different areas using rugs, lighting, or furniture placement. For example, a rug under the dining table can help delineate the dining area, while pendant lights over the kitchen island signal that the space is designated for cooking and food prep.
3. Integrating Key Elements: Kitchen Island and Breakfast Bar

Two key features that define open kitchen designs are the kitchen island and breakfast bar. Both are functional, stylish, and serve as focal points in any open kitchen layout.
The Kitchen Island as the Focal Point
A kitchen island can serve as more than just a prep space. It can also act as a social hub, where family members or guests gather while you cook. Islands are perfect for both large and small kitchens, as they offer storage, counter space, and seating, making them a must-have for many homeowners.
Pro Tip: Choose materials like quartz or marble for your island’s countertop. These materials are not only visually striking but also durable and easy to maintain.
Breakfast Bars as Seamless Dividers
If you’re looking to subtly separate your kitchen from the dining or living area, consider installing a breakfast bar. Positioned at the edge of the kitchen, it serves as a natural transition while keeping the layout open. A breakfast bar also creates additional seating, making it ideal for casual meals, coffee breaks, or chatting with guests.
4. Creating Seamless Transitions Between Kitchen and Living Areas
In an open kitchen, creating seamless transitions between spaces is essential for maintaining a unified look. The goal is to design spaces that flow naturally from one to the other without feeling disconnected.
Consistent Flooring and Color Schemes
Using the same type of flooring throughout the kitchen, dining, and living areas helps create a sense of continuity. Consider materials like hardwood, polished concrete, or ceramic tiles that blend well with the surrounding spaces. Similarly, stick to a cohesive color palette across the rooms to enhance the flow. For example, if your kitchen has soft gray cabinets, continue that hue in your living room decor for a balanced look.
Unnoticed Partitions
While an open kitchen design is meant to feel unified, you can subtly define areas using strategic partitions. For instance, use shelving or rugs to create boundaries without sacrificing the open feel. Additionally, light partitions like a low wall or a row of potted plants can offer visual separation without closing off spaces.
5. Lighting: Defining Zones and Setting the Mood
Lighting plays a pivotal role in creating the right ambiance in an open kitchen design. Proper lighting not only makes the space functional but also adds a layer of style and comfort.
Layered Lighting
A combination of ambient, task, and accent lighting is essential in an open kitchen. Pendant lights over the kitchen island provide task lighting for meal prep, while recessed lighting can illuminate work areas like the sink and countertops. Ambient lighting, such as wall sconces or overhead fixtures, creates a warm, inviting glow throughout the space.
Mood Lighting
In addition to task-specific lighting, mood lighting is crucial for an open kitchen’s atmosphere. Consider installing dimmable lighting or using smart lights that allow you to adjust brightness based on time of day or activity. This way, your kitchen can easily transition from a bright and functional cooking space to a relaxed, cozy dining area.
6. Choosing the Right Color Scheme for Your Open Kitchen

Color is one of the most important elements in any kitchen design. The right color palette can enhance the open layout, creating a sense of cohesion and harmony between the kitchen and living spaces.
Light Tones vs. Bold Colors
For a tranquil and airy feel, opt for light tones like white, beige, or pale gray. These colors can make a room feel larger and reflect light, which is especially beneficial in smaller open kitchens. On the other hand, darker shades like navy blue or forest green can add depth and warmth to larger spaces, creating a more intimate atmosphere.
Cohesive Color Schemes
Staying consistent with your color choices throughout the open space is essential. Use one primary color throughout the kitchen and living areas, then introduce accent colors through accessories, cabinetry, or upholstery. For example, a white kitchen with navy blue accents on the island or in the living room can create a sophisticated, modern look.
7. Hidden Storage Solutions: Clutter-Free Open Kitchens
One of the challenges of an open kitchen layout is maintaining a clean, clutter-free environment. Thankfully, there are many clever storage solutions that can help keep your space organized while maintaining its sleek appearance.
Maximizing Storage in an Open Layout
Incorporating pull-out cabinets, built-in appliances, and hidden pantry systems ensures that your kitchen has ample storage without disrupting the open flow. Consider adding deep drawers for pots and pans, or corner cabinets with pull-out trays to maximize storage in hard-to-reach areas.
Designing for Organization
A clutter-free open kitchen starts with thoughtful organization. Use open shelving for items you use daily, but keep the rest of your kitchen essentials hidden behind doors. Drawer organizers and dividers will help keep everything in its place, making it easy to maintain a neat and functional kitchen.
8. Modern vs. Rustic: Blending Styles in an Open Kitchen Design
One of the most exciting aspects of an open kitchen is its ability to blend various design styles. Whether you prefer a modern or rustic aesthetic, you can create a seamless blend that enhances the look of both the kitchen and living area.
Combining Contemporary and Rustic Elements
Mixing sleek, modern finishes like stainless steel appliances and minimalist cabinetry with rustic touches such as wooden beams or a farmhouse table can add character to your open kitchen. The key is finding a balance between the two styles so that neither dominates the space.
9. The Role of Open Shelving in a Seamless Kitchen

Open shelving is both a practical and stylish addition to an open kitchen design. It provides easy access to frequently used items while contributing to the overall aesthetic.
Aesthetic and Functional Open Shelves
Open shelving allows you to display items such as plates, bowls, or decorative pieces that complement your kitchen’s design. However, it’s essential to keep the shelves organized to maintain a clutter-free appearance.
10. Incorporating Technology for a Smart Open Kitchen
As technology continues to evolve, integrating smart appliances and automated systems into your open kitchen can enhance both its functionality and energy efficiency.
Built-In Appliances
Built-in appliances are a great choice for an open kitchen, as they contribute to a sleek, streamlined look. Additionally, energy-efficient appliances reduce your carbon footprint while saving on utility costs.
11. Special Considerations for Large Families or Entertaining
For larger families or those who love to entertain, an open kitchen must be both functional and accommodating. Here’s how to design a kitchen that can handle multiple tasks while looking stylish.
Final Thoughts
An open kitchen can transform your living space, creating a more functional, connected, and stylish home. Whether you opt for a minimalist, contemporary design or a cozy, rustic kitchen, the key to a successful open kitchen layout lies in balancing function and design. By carefully considering your storage solutions, color schemes, lighting, and furniture choices, you can create a kitchen that is as beautiful as it is practical.
Call to Action
Start your kitchen transformation today by exploring your design preferences and experimenting with these open kitchen ideas. Share your favorite design tips or ask questions in the comments below – we’d love to hear how you plan to transform your space!
Key Takeaways
- An open kitchen design enhances space, flow, and interaction in your home.
- Smart layouts, multi-functional furniture, and cohesive color schemes are essential for small and large kitchens alike.
- Proper lighting, hidden storage, and blending styles can make your open kitchen both functional and stylish.
