That narrow hallway in your home – you know the one. It’s probly just a passageway you hurry through, barely noticing except when you’re tripping over shoes or fumbling for light switches in the dark. But what if this overlooked space could become one of the most charming areas in your home?
Narrow hallways present unique design challenges, but with thoughtful approaches, they can be transformed from cramped passageways into functional, stylish transitional spaces that enhance your home’s overall aesthetic. According to a 2023 survey by the National Association of Home Builders, hallways account for approximately 5-12% of a home’s total square footage – thats valuable real estate that deserves attention!
In this comprehensive guide, we’ll explore proven strategies to maximize limited hallway space, create visual expansion, and incorporate practical storage without sacrificing style. Whether your hallway is long and narrow or just a small entryway, these tips will help you reimagine this transitional space as an integral part of your home design.
Understanding Your Narrow Hallway’s Potential
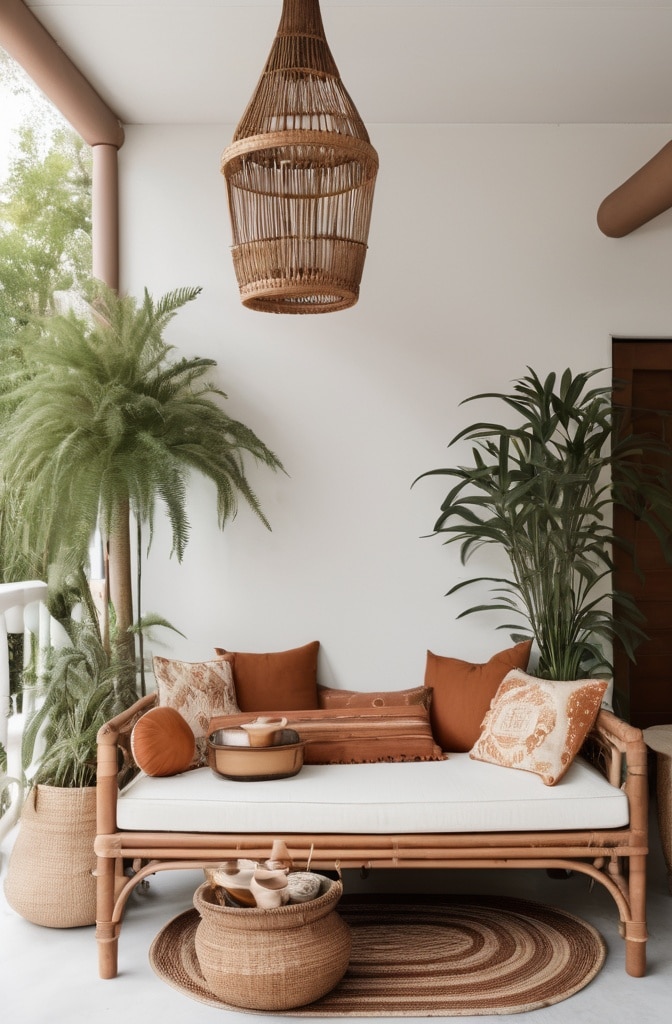
Before diving into specific design strategies, take some time to assess your hallway’s current state and potential. Narrow corridors aren’t just challenging spaces – they’re opportunities for creative problem-solving.
Analyzing Your Space: Constraints and Opportunities
Start by measuring your hallway’s dimensions, including width, length, and ceiling height. Most residential hallways range from 3 to 5 feet wide, with anything under 4 feet generally considered “narrow.” Note architectural features like doorways, corners, and any built-in elements that might impact your design choices.
Interior designer Emma Wilson suggests, “Think of your hallway as more than just a transitional space. It’s often the first impression visitors have of your home, and it connects various living areas. Understanding its role in your home’s flow is essential to maximizing its potential.”
Consider these questions when analyzing your space:
- Which rooms does your hallway connect?
- What’s the natural light situation? (windows, skylights, etc.)
- How much traffic does the hallway receive?
- What functions must the hallway serve? (storage, entry point, display area)
The Psychology of Narrow Spaces
Our perception of space is influenced by numerous factors beyond actual dimensions. According to environmental psychology research from Cornell University, confined spaces can create feelings of restriction or even anxiety when poorly designed. However, strategic design elements can counteract these feelings.
Dr. Robert Sommer, author of “Personal Space: The Behavioral Basis of Design,” explains: “The perceived spaciousness of an area depends not just on its physical dimensions but on light levels, color choices, and the arrangement of visual elements that guide the eye.”
Setting Realistic Goals
Be honest about what your hallway can become. While you can’t physically expand its dimensions (unless you’re planning a renovation), you can significantly alter how spacious it feels and how functionally it serves your home.
Realistic transformation goals might include:
- Creating a more welcoming entry point
- Improving traffic flow
- Adding practical storage
- Incorporating personality and style
- Enhancing lighting conditions
- Visually expanding the space
Designer Kate Henderson notes, “The most successful small-space transformations focus on maximizing what you have rather than trying to make the space something it fundamentally isn’t.”
The Science of Space Perception in Narrow Corridors
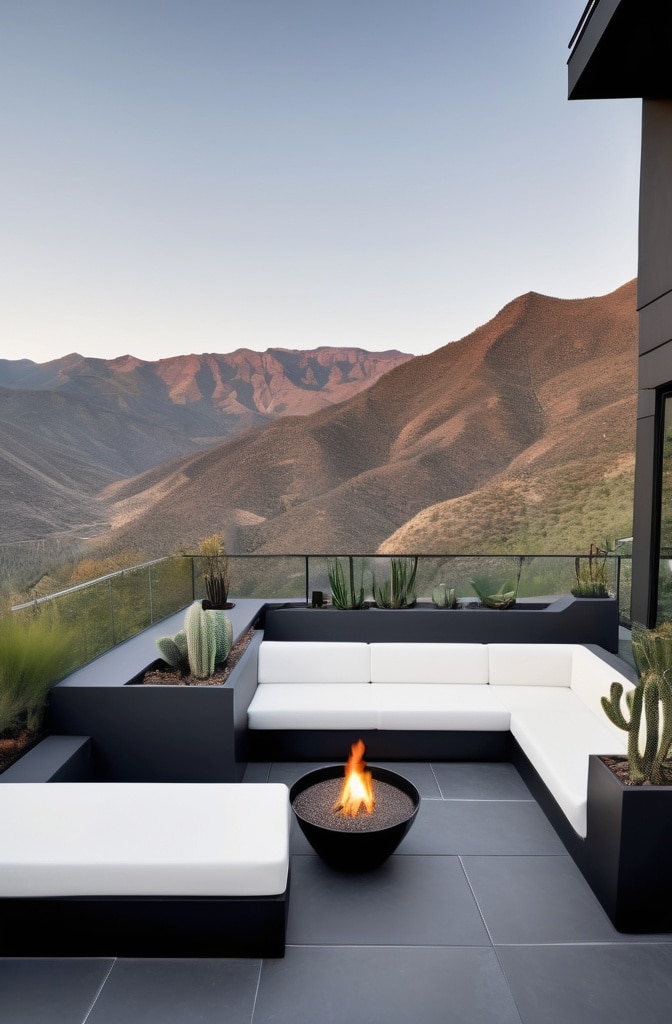
Understanding how our brains process spatial information can help you make design choices that create the illusion of more space in your narrow hallway.
Visual Weight and Balance
Every object and design element carries “visual weight” that affects our perception of space. Heavier visual elements (dark colors, large furniture, busy patterns) can make spaces feel smaller, while lighter elements (pale colors, slim furniture, simple patterns) can make spaces feel more open.
In narrow hallways, distributing visual weight strategically is crucial. Too many heavy elements clustered together can create an unbalanced, cramped feeling.
Sightlines and Their Impact
The human eye naturally follows lines through space. In narrow hallways, emphasizing horizontal lines can make the space feel wider, while vertical lines can make ceilings appear higher.
“Sightlines are particularly important in hallways,” explains architectural designer James Chen. “When standing at one end, your eye should be drawn through the space without encountering visual barriers that make the hallway feel shorter or narrower than it actually is.”
The 60-30-10 Color Rule for Narrow Spaces
This classic interior design principle can be especially effective in hallways:
- 60% dominant color (usually the lightest hue, applied to walls)
- 30% secondary color (transitional elements like trim or furniture)
- 10% accent color (small pops of contrast in accessories)
For narrow spaces, design experts often recommend adjusting this to a 70-20-10 ratio, with even more emphasis on the dominant light color to enhance spaciousness.
Color Strategy for Visually Expanding Tight Spaces
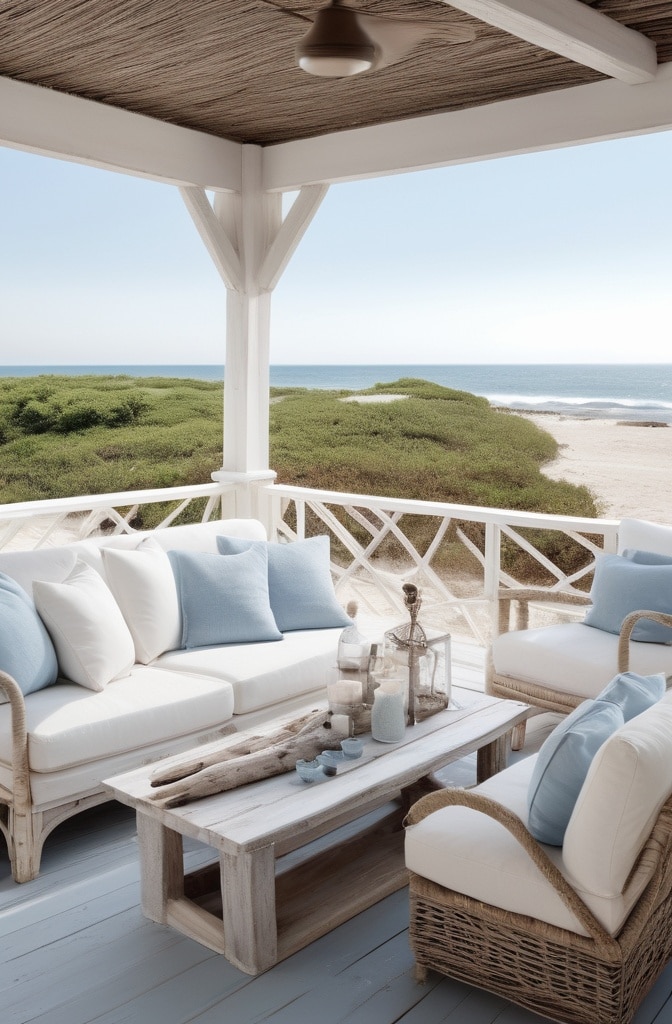
Color choices can dramatically affect perception of space, making your narrow hallway feel either more constricted or more expansive.
Light Neutrals: The Foundation of Space Expansion
Light colors reflect more light, creating the impression of greater space. According to a study published in the Journal of Interior Design, rooms painted in light colors were perceived to be up to 25% larger than identical rooms painted in darker hues.
Designer-recommended light neutrals for narrow hallways include:
- Soft whites (Benjamin Moore’s “Cloud White” or Sherwin-Williams’ “Alabaster”)
- Pale grays (Farrow & Ball’s “Pavilion Gray” or Behr’s “Silver Drop”)
- Light beiges (Dulux’s “Egyptian Cotton” or PPG’s “Oatmeal”)
Interior designer Sarah James suggests, “Don’t feel limited to pure white. Soft neutrals with subtle undertones can add warmth while still retaining light-reflecting properties.”
Strategic Color Blocking
Color blocking involves using distinct colors in defined areas to create visual interest and manipulate perception. In narrow hallways, this technique can be used to visually expand the space.
Try these approaches:
- Paint the end wall of a long hallway in a slightly deeper shade to “push back” the visual boundary
- Use a lighter color on the ceiling than on walls to create the illusion of height
- Paint doorframes and trim in a contrasting color to add architectural interest without taking up physical space
Color Transitions Between Spaces
Your hallway connects different rooms, making it an ideal place to create thoughtful color transitions throughout your home.
“Think of hallways as palette cleansers between rooms with different color schemes,” suggests color consultant Maria Thompson. “They can either serve as neutral connecting spaces or as gradual transitions between bolder room colors.”
Lighting Solutions: From Gloomy to Glowing
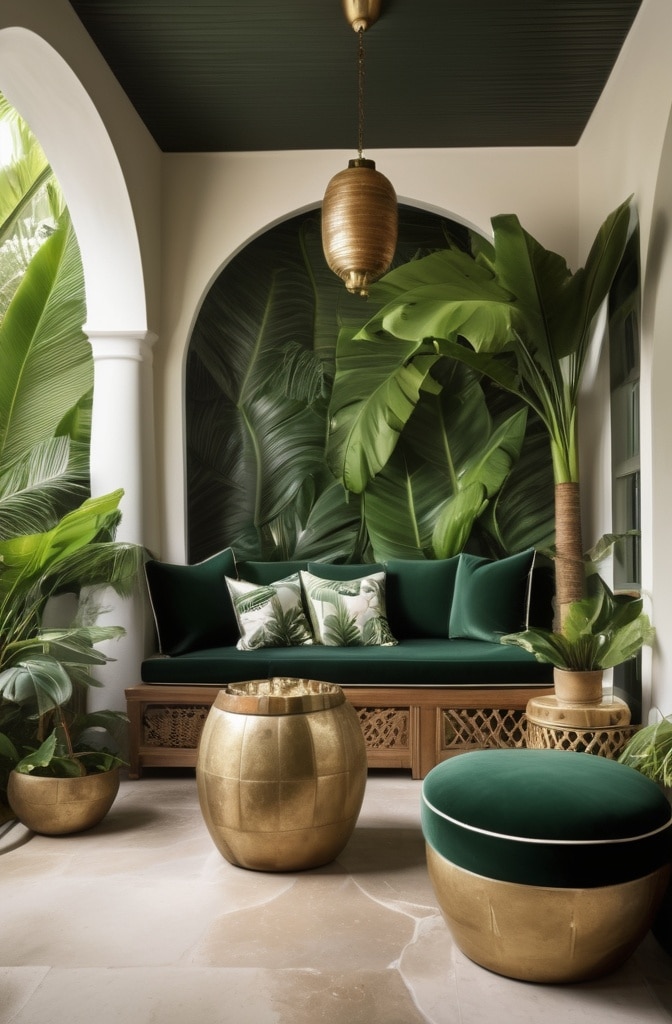
Poor lighting is one of the most common issues in narrow hallways, often making them feel smaller, darker, and less inviting than they need to be.
Layered Lighting Approach
Professional lighting designers recommend a three-layer approach, especially important in confined spaces:
- Ambient lighting (general illumination)
- Task lighting (functional lighting for specific activities)
- Accent lighting (highlighting architectural features or artwork)
“In narrow hallways, these layers might translate to ceiling fixtures for ambient light, lower wall sconces for task lighting near entries or closets, and picture lights or directional spots for accent lighting,” explains lighting designer Thomas Peterson.
Smart Lighting Options
Modern technology offers solutions particularly well-suited to hallway challenges:
- Motion-activated lights eliminate the need to fumble for switches in dark passages
- Dimmers allow for adjustable light levels throughout the day
- Programmable systems can create lighting “scenes” for different purposes
- Color-temperature adjustable fixtures can mimic natural daylight
A 2022 report by the American Lighting Association found that smart lighting solutions reduced energy consumption in hallways by up to 35% while improving user satisfaction with these spaces.
Strategic Light Placement
Where you position lights matters as much as which fixtures you choose. In narrow corridors, avoid creating shadows that could make the space feel smaller.
Try these strategies:
- Space ceiling fixtures evenly along the length of the hallway
- Position wall sconces at eye level (approximately 60-66 inches from the floor)
- If using recessed lighting, place fixtures 12-18 inches away from walls to wash light down the wall surfaces
- Consider toe-kick lighting along baseboards for nighttime navigation
Space-Saving Fixtures
In narrow spaces, the fixtures themselves should have minimal physical and visual footprint:
- Recessed ceiling lights sit flush with the ceiling
- Ultra-thin LED panels provide even illumination with minimal depth
- Wall-mounted fixtures with slim profiles extend just a few inches from the wall
- Cove lighting concealed in architectural details eliminates visible fixtures entirely
Mirror Magic: Strategic Reflection for Visual Expansion
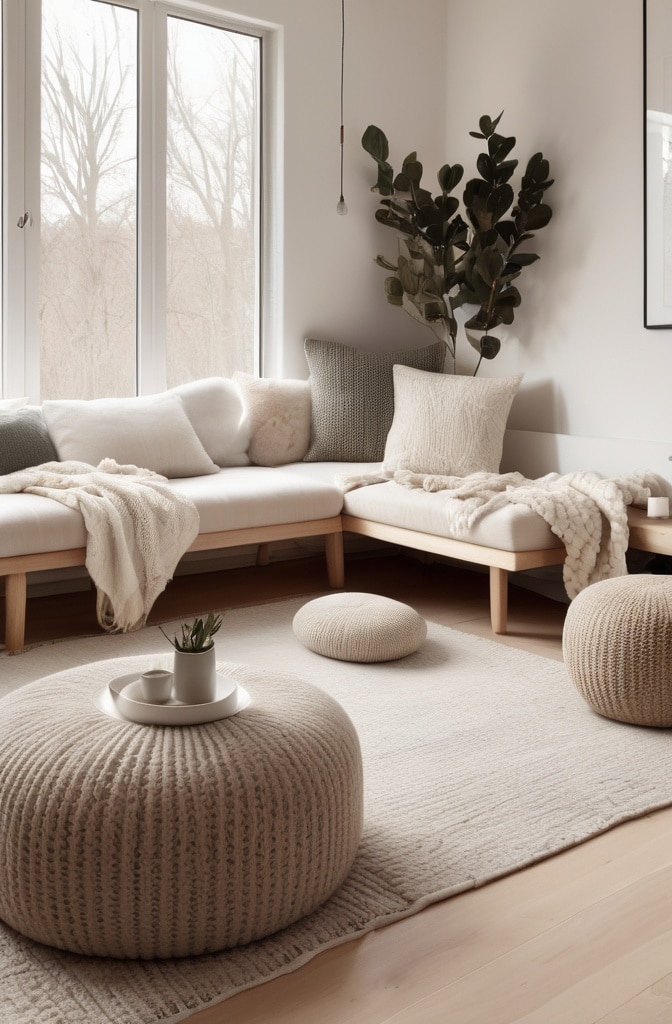
Mirrors are perhaps the most powerful tool for visually expanding narrow spaces, essentially doubling the perceived space through reflection.
Mirror Placement Principles
Not all mirror placements are equally effective for creating spatial illusion. Consider these guidelines:
- Position mirrors to reflect light sources for maximum brightness
- Place mirrors to reflect visually appealing views rather than blank walls
- For maximum spatial impact, position mirrors opposite each other for an infinite reflection effect
- Consider height placement—mirrors hung slightly above eye level can create the illusion of higher ceilings
Interior designer Julia Kent notes, “A well-placed mirror doesn’t just reflect light and space—it can reflect architectural details or glimpses into adjoining rooms, visually extending your hallway beyond its physical boundaries.”
Creative Alternatives to Traditional Wall Mirrors
While standard rectangular wall mirrors are effective, consider these alternatives for narrow hallways:
- Mirrored cabinet doors that combine reflection with storage
- Collections of smaller decorative mirrors grouped as a gallery
- Full-length mirrors on closet doors
- Mirror tiles applied in geometric patterns
- Antiqued or smoky mirrors for reflection with vintage character
Reflective Surfaces Beyond Mirrors
Mirrors aren’t the only reflective elements that can enhance your hallway:
- Glossy paint finishes reflect more light than matte finishes
- Metallic wallpaper creates subtle light play
- Polished hardware and light fixtures add reflective accents
- Glass-front cabinets or shelving reflect and transmit light
- Lucite or glass furniture maintains visual openness
Vertical Space Utilization: The Forgotten Dimension
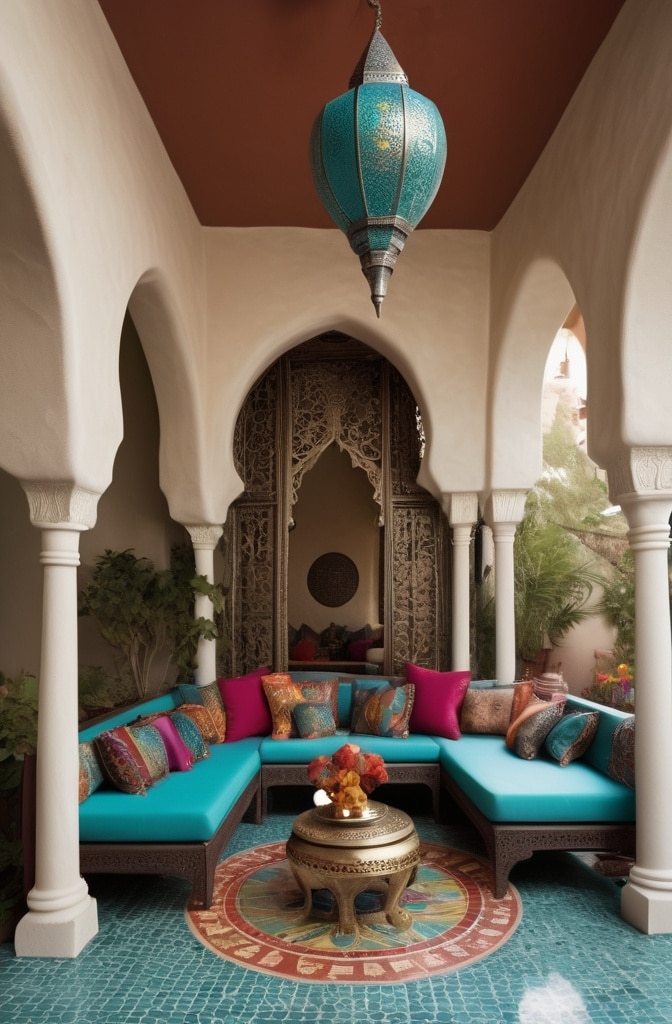
In narrow hallways, floor space is limited, but vertical space offers abundant opportunities for storage, decor, and visual interest.
Floor-to-Ceiling Solutions
Making use of your hallway’s full height maximizes both storage and visual impact:
- Built-in shelving units that extend to the ceiling
- Floor-to-ceiling paneling that draws the eye upward
- Vertical storage systems that combine hooks, shelves, and cabinets
- Tall, narrow console tables paired with wall-mounted elements above
According to organizational expert Marie Johnson, “Most homeowners use only about 50% of their available vertical space in hallways. Taking storage solutions all the way to the ceiling can double your functional capacity without using additional floor space.”
Design Elements That Draw the Eye Upward
Creating vertical emphasis can make ceilings appear higher and spaces feel larger:
- Vertical striped wallpaper or paint techniques
- Tall, narrow artwork or mirror arrangements
- Hanging plants that create visual interest at different heights
- Pendant lights that draw attention upward
- Architectural details like picture rails or crown molding at ceiling height
Transforming Ceiling Space
The ceiling itself—often called the “fifth wall”—deserves design attention in narrow spaces:
- Paint ceilings a lighter shade than walls to create the illusion of height
- Apply wallpaper or stencil patterns for unexpected visual interest
- Install beadboard or other textural elements for architectural character
- Consider subtle lighting coves around the perimeter to visually raise the ceiling
- In suitable homes, expose beams or rafters to add character and perceived height
Functional Storage That Doesn’t Sacrifice Style
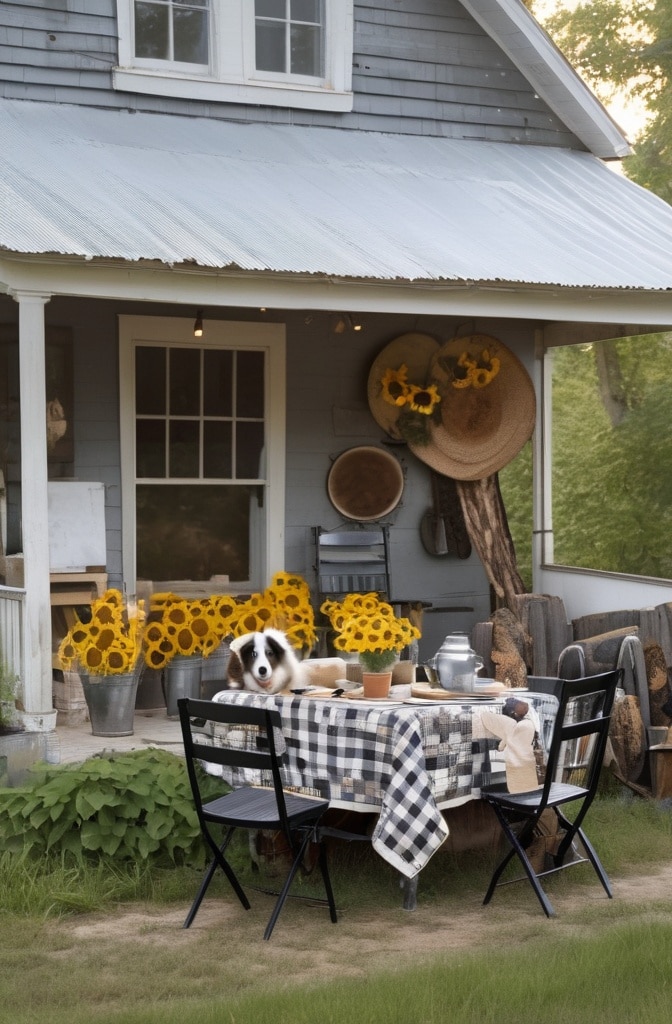
Storage is often the greatest challenge in narrow hallways, yet these passageways frequently need to accommodate coats, shoes, bags, and other everyday items.
Hidden Storage Solutions
The most elegant storage solutions in narrow hallways often conceal their contents:
- Benches with hidden compartments for shoes
- Wall panels that flip down to reveal key hooks and mail slots
- Stairs with integrated drawer storage (for hallways with staircases)
- Shallow cabinets recessed between wall studs
- Furniture with dual purposes, like console tables with drawers
Storage designer Lisa Chen observes, “The best hallway storage solutions are those that close up neatly when not in use, maintaining clean lines in these high-traffic areas.”
Multifunctional Furniture for Narrow Spaces
In tight hallways, every furniture piece should serve multiple purposes:
- Narrow console tables that offer display surfaces and drawer storage
- Wall-mounted desks that fold down only when needed
- Benches that provide both seating and shoe storage
- Slim cabinets that function as both storage and display areas
- Nesting tables or stools that can be tucked away when not in use
Custom Solutions for Awkward Dimensions
Standard furniture rarely fits perfectly in hallways with unusual dimensions. Consider these custom approaches:
- Built-in cabinetry designed specifically for your hallway’s measurements
- Floating shelves cut to exact widths needed
- Custom corner solutions for hallway intersections
- Made-to-measure bench seating for bay windows or alcoves
- Specially sized shoe storage to maximize available niches
According to a 2023 survey by Houzz, homeowners who invested in custom storage solutions for hallways reported 80% higher satisfaction with these spaces compared to those using off-the-shelf options.
Flooring Choices That Enhance Spatial Flow
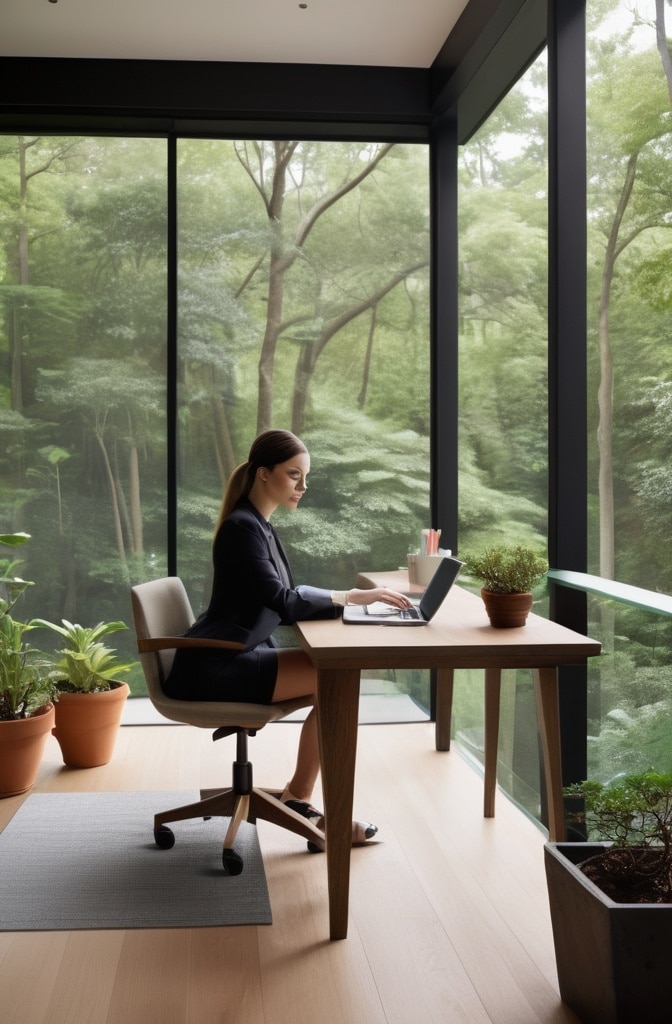
Flooring plays a crucial role in hallway design, affecting both visual perception and practical durability in these high-traffic areas.
Directional Patterns and Visual Effects
The direction and pattern of flooring materials can significantly impact how spacious a hallway feels:
- Diagonal patterns can make narrow spaces appear wider
- Flooring installed parallel to the length of the hallway emphasizes distance
- Herringbone patterns add visual interest without making the space feel busy
- Large-format tiles (12×24 inches or larger) create fewer grout lines and a more spacious feel
Flooring specialist Robert Davis explains, “In narrow hallways, we often recommend laying wood planks or rectangular tiles perpendicular to the long dimension. This visually ‘pushes’ the walls outward, creating the illusion of greater width.”
Material Considerations for High-Traffic Areas
Hallways endure more foot traffic than most areas of the home, requiring durable materials:
- Engineered hardwood offers wood’s warmth with greater durability
- Luxury vinyl plank provides exceptional wear resistance and water resistance
- Porcelain tile stands up to scratches, moisture, and heavy use
- Wool blend carpet runners combine comfort with stain resistance
- Polished concrete offers contemporary style with unmatched durability
The Flooring Industry Council suggests that properly selected hallway flooring should maintain its appearance for at least 7-10 years even in homes with children, pets, and frequent guests.
Transition Techniques
Thoughtful transitions between hallway flooring and adjoining rooms create visual cohesion:
- T-moldings create clean breaks between different flooring materials
- Gradient transitions can blend one material or color into another
- Decorative borders define spaces without abrupt changes
- Consistent flooring throughout ground-floor spaces can make areas feel larger and more connected
Wall Treatments Beyond Paint
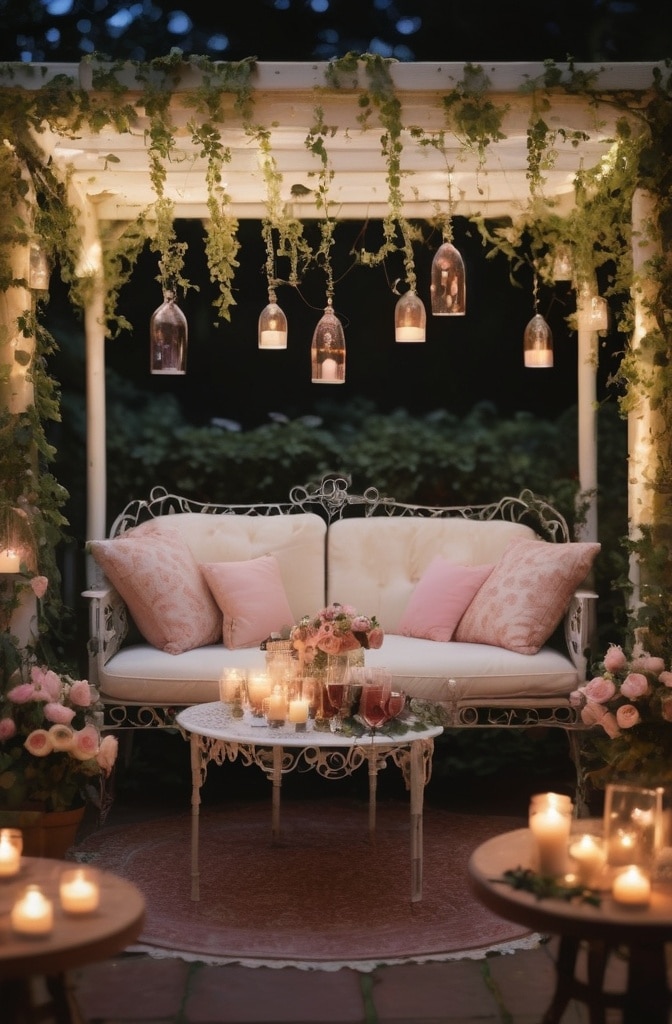
While paint is the most common wall treatment in hallways, alternative approaches can add significant character to these transitional spaces.
Texture as a Dimensional Element
Textured walls add depth and interest to narrow spaces without requiring additional square footage:
- Textured wallpaper (grasscloth, linen, or subtle patterns)
- Board and batten wainscoting (typically applied to the lower third of walls)
- Venetian plaster for subtle dimension and sheen
- Shiplap for casual, coastal-inspired character
- Soft fabric wall coverings for sound absorption and warmth
Designer Melissa Torres notes, “Texture creates visual interest through shadow and highlight rather than through pattern or color contrast. This makes it ideal for narrow spaces where you want interest without visual clutter.”
Strategic Accent Walls
An accent wall can create a focal point without overwhelming a small space:
- Apply bold wallpaper to just the end wall of a hallway
- Create a wood feature wall that incorporates hidden storage
- Use slightly deeper paint color on one strategic wall
- Install a gallery-style picture arrangement on a single wall
- Apply decorative molding patterns to create architectural interest
Architectural Details That Add Character
Adding architectural elements can transform generic hallways into spaces with distinctive character:
- Picture rails for hanging art without multiple nail holes
- Chair rails that protect walls in narrow passages
- Decorative ceiling medallions around light fixtures
- Archways that define transitions between spaces
- Custom trim details around doorways and windows
A study by Remodeling Magazine found that homes with thoughtful architectural details in transitional spaces like hallways commanded 5-7% higher sale prices than comparable homes with basic finishes.
Greenery in Limited Spaces
Plants bring life, color, and improved air quality to indoor spaces, but require creative approaches in narrow hallways.
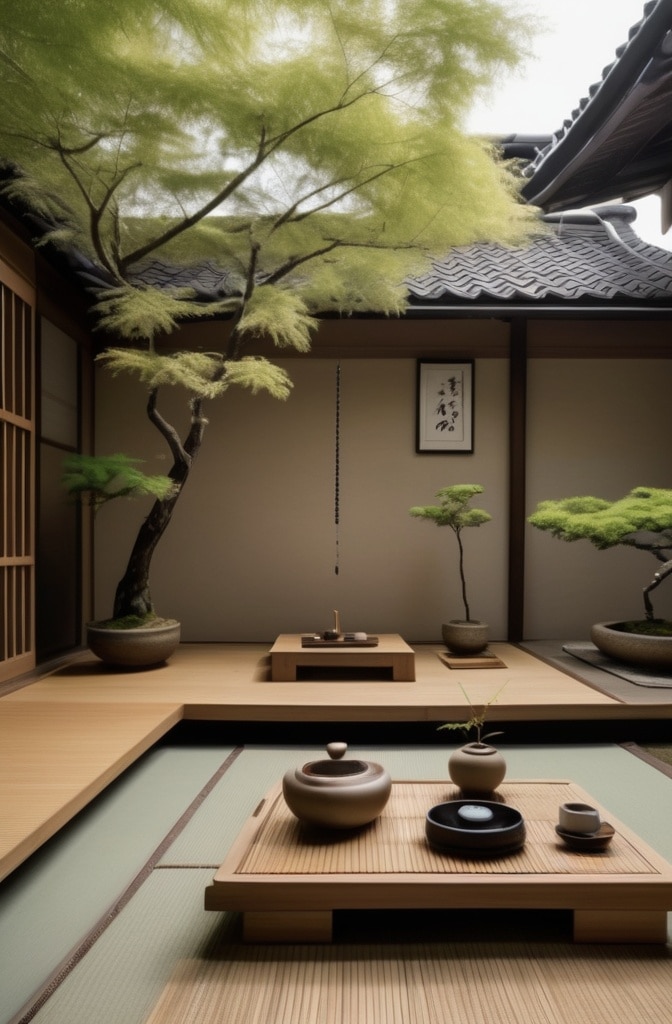
Space-Efficient Plant Options
Not all houseplants are suitable for tight spaces. Consider these hallway-friendly options:
- Wall-mounted air plants that require no soil
- Slim vertical plants like snake plants or reed palms
- Small potted herbs on narrow shelves (especially near kitchens)
- Trailing plants like pothos or philodendron on high shelves
- Compact ferns that thrive in lower light conditions
Plant specialist Dr. Jennifer Wong recommends, “Choose plants based not just on size but on light conditions. Many hallways have limited natural light, so select species that thrive in low or indirect light environments.”
Vertical Gardening Techniques
Vertical gardens make excellent use of wall space in narrow corridors:
- Pocket planters attached to walls
- Magnetic planters on metal surfaces
- Hanging planters from ceiling hooks
- Tiered plant stands that maximize vertical space
- Wall-mounted trellises for climbing plants (in hallways with adequate light)
Maintenance Considerations
Hallways aren’t always the easiest places to maintain plants:
- Choose low-maintenance varieties that can tolerate irregular watering
- Consider self-watering planters for consistent moisture
- Select plants that don’t drop leaves frequently
- Ensure plants are positioned for easy access when maintenance is needed
- In windowless hallways, rotate plants with those in brighter locations
Furniture Selection: Less is More (But Make it Count)
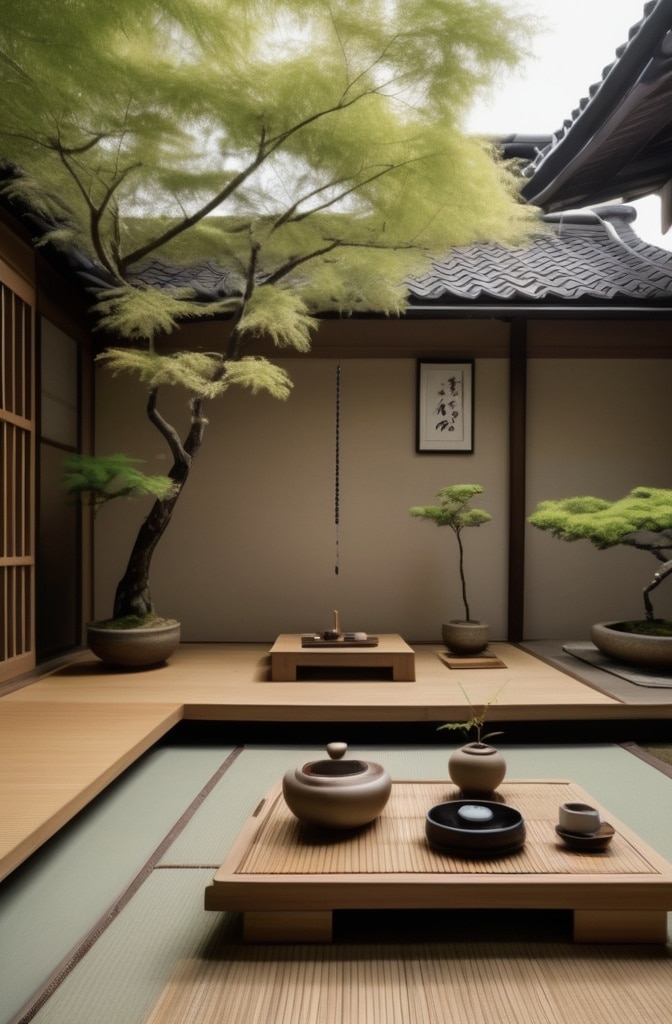
Furniture in narrow hallways must be chosen with extreme care, prioritizing pieces that serve essential functions without impeding traffic flow.
Scale Considerations
Proper scaling is critical in confined spaces:
- Look for furniture specifically designed for small spaces (often marketed as “apartment-sized”)
- Measure carefully to ensure at least 36 inches of passage space remains
- Consider visual weight as well as physical dimensions
- Choose furniture with legs rather than pieces that sit directly on the floor
- Select pieces with rounded rather than sharp corners to ease movement
Furniture designer Alan Park advises, “In narrow hallways, subtract a few inches from what you think will fit. What looks fine on paper often feels cramped in reality.”
Multi-Purpose Pieces That Earn Their Keep
Each furniture piece in a hallway should serve multiple functions:
- Entry bench with coat hooks above and shoe storage below
- Console table with charging station for electronics
- Mirror that doubles as hidden jewelry storage
- Decorative ladder serving as blanket or scarf display
- Floating desk that can fold away when not in use
Placement Strategies for Traffic Flow
Where you position furniture matters as much as which pieces you choose:
- Place larger items against the wider end of a hallway if dimensions vary
- Position furniture on the same side rather than alternating sides
- Create “zones” for different functions (entry zone, transition zone, etc.)
- Ensure furniture doesn’t block sightlines through the space
- Leave extra room near doorways and at hallway intersections
Pulling It All Together: Design Cohesion
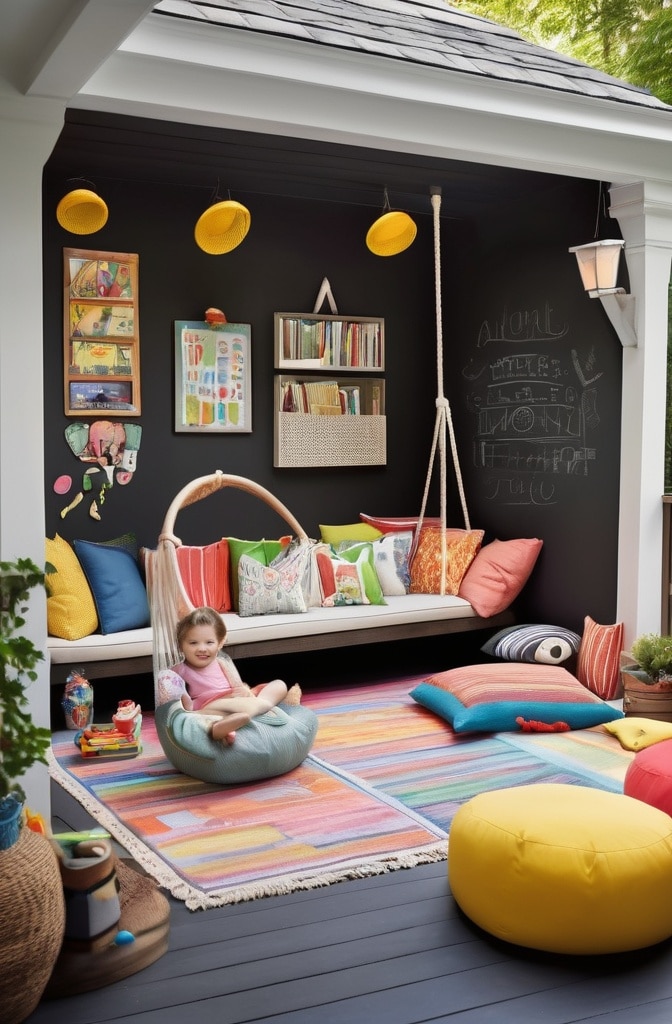
A well-designed hallway doesn’t exist in isolation—it should connect visually and functionally with the rest of your home.
Read This Blogg: https://hometranquil.com/room-decor-22-ideas/
Creating Visual Connection with Adjoining Spaces
Thoughtful design creates flow between your hallway and connected rooms:
- Use complementary color palettes that transition smoothly
- Repeat key materials or finishes for continuity
- Maintain consistent flooring or create intentional transitions
- Carry lighting styles or fixtures through connected spaces
- Use similar architectural details throughout transitional areas
Design psychologist Dr. Sarah Miller explains, “Spaces that feel connected rather than chopped up create a sense of expanded room, crucial in smaller homes where visual flow makes a significant impact on perceived spaciousness.”
Seasonal Rotation Strategies
Keep narrow hallways fresh and functional through seasonal changes:
- Rotate artwork quarterly to refresh the space
- Adjust lighting as natural light levels change through the year
- Switch out accessories and textiles to reflect the season
- Adapt storage solutions for different seasonal needs (winter coats vs. summer hats)
- Incorporate seasonal plants appropriate to light conditions
Budget-Friendly Transformation Timeline
Few homeowners can tackle all improvements at once. Consider this priority sequence:
- Paint and lighting (biggest impact for lowest cost)
- Storage solutions (improves functionality immediately)
- Mirrors and wall treatments (enhances visual space)
- Flooring updates (more disruptive but transformative)
- Custom built-ins or architectural details (investment pieces)
Interior decorator Emma Phillips suggests, “Start with the elements that create the foundation of your hallway design. Once the ‘envelope’ of the space feels right, you can gradually add the functional and decorative elements that make it both useful and personal.”
Case Studies: Before & After Transformations
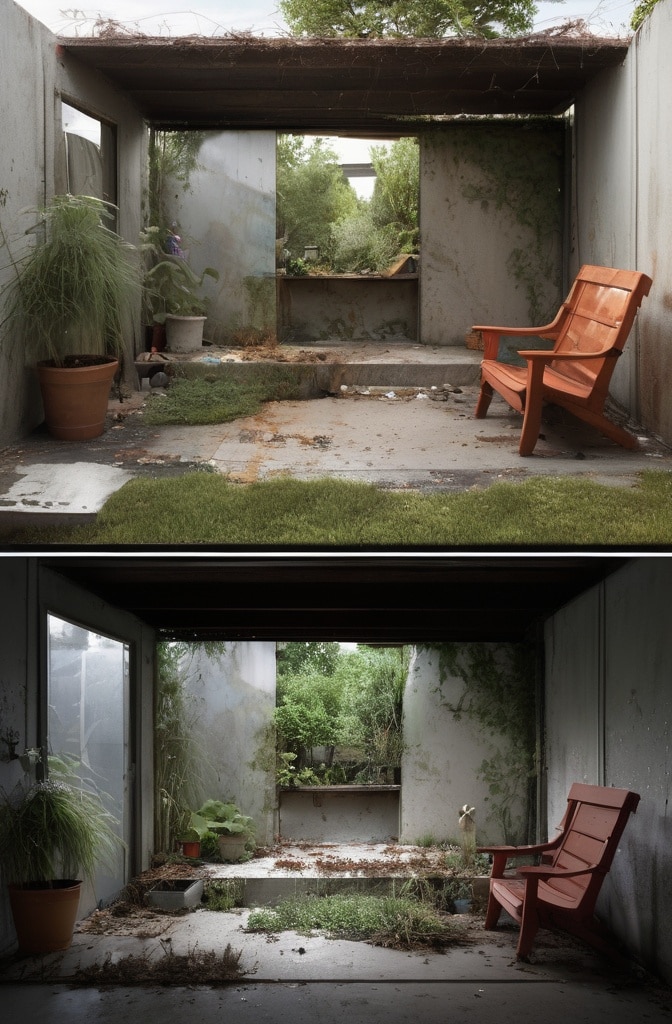
Small Apartment Entry Hallway Makeover
Before: A 3-foot-wide apartment entry hallway with beige walls, poor overhead lighting, and no storage resulted in constant clutter and a forgettable first impression.
Transformation Elements:
- Painted walls light gray with one deep navy accent wall
- Installed wall-mounted shoe cabinet with slim profile (7″ deep)
- Added LED recessed lighting and a small modern pendant
- Mounted full-length mirror opposite accent wall
- Hung floating shelf with hooks underneath for keys and small items
After: The hallway now provides storage for 8 pairs of shoes, creates an organized drop zone for everyday items, and appears visually wider thanks to strategic color and lighting choices. Total cost: $850.
Long, Narrow Victorian Corridor Redesign
Before: A 24-foot long, 4-foot wide corridor in a Victorian home featured dated wallpaper, dim lighting, and no architectural interest despite the home’s historic character.
Transformation Elements:
- Installed picture rail molding at 7′ height
- Applied subtle striped wallpaper below rail, painted pale blue above
- Replaced single central light with three small pendants spaced evenly
- Added narrow console table with vintage mirror above
- Installed wainscoting on lower third of walls for character and durability
After: The corridor now honors the home’s Victorian roots while feeling brighter and more spacious. The molding details draw the eye up, creating the illusion of greater height and width. Total cost: $2,200.
Ultra-Narrow Connecting Hallway Solutions
Before: A 2.5-foot wide passage between kitchen and dining room functioned purely as a walkthrough with blank walls and wasted potential.
Transformation Elements:
- Converted one entire wall into shallow pantry storage (6″ deep)
- Installed under-cabinet LED lighting for improved visibility
- Applied washable paint in a light reflective finish
- Added floating shelves on opposite wall for cookbook and wine glass display
- Created custom rolling cart that tucks perfectly into alcove when not in use
After: The passage now provides storage for over 100 pantry items and serves as both functional storage and display space for kitchen items. The lighting makes the space feel wider and more intentional. Total cost: $1,300.
Conclusion
Narrow hallways don’t have to be the forgotten spaces in your home. With thoughtful design approaches that consider both visual perception and practical functionality, even the tightest corridor can become a stylish, efficient part of your living space.
