A well-designed kitchen bar can completley transform your home, creating a space that’s both beautiful and practical. Whether your cooking space is tiny or sprawling, theres kitchen bar ideas to suit every style, budget, and lifestyle need. This comprehensive guide explores everything from sleek modern designs to charming rustic options, with practical advice for making smart choices that will stand the test of time.
According to a 2024 report by the National Kitchen and Bath Association, over 62% of kitchen renovations now include some form of bar or island element, making it one of the most requested features in contemporary home design. Let’s dive into the world of kitchen bars and discover how to create one that’s perfect for your home.
Understanding Your Space Before Choosing a Bar Style
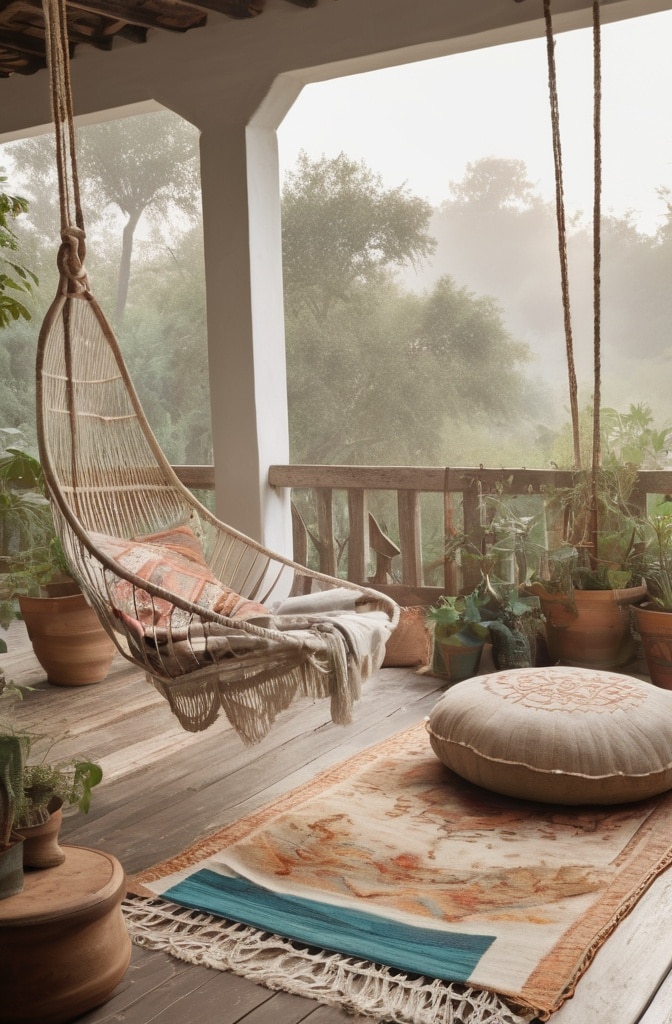
Before jumping into aesthetics, you’ve gotta assess the practical realities of your kitchen space. Interior designer Megan Carter of Urban Home Studio points out, “The most beautiful bar in the world is useless if it disrupts the natural flow of your kitchen or feels cramped in the space.”
Start by measuring your available area carefully, keeping in mind that you’ll need:
- Minimum of 36″ clearance around the bar for comfortable movement
- 24″ width per person for adequate seating space
- 15-18″ overhang for knee room if including seating
- 42″ height for standing bars vs. 36″ for seating areas
The relationship between your existing kitchen elements and the new bar is crucial. A kitchen bar shouldn’t feel like an afterthought but rather an extension of your kitchen’s functionality. Consider how it will interact with major appliances, cabinetry, and traffic patterns.
Ask yourself these questions to help clarify your needs:
- How will the bar primarily be used? (casual dining, food prep, homework station, entertaining)
- How many people need to use the space simultaneously?
- What existing kitchen elements need to remain accessible?
- What storage or utility needs could the bar address?
“Kitchen bars aren’t just about adding counter space—they’re about enhancing the way you live in your home,” notes kitchen design expert Carlos Mendez. “The best designs solve problems you didn’t even realize you had.”
Modern Kitchen Bar Designs for Contemporary Homes

Modern kitchen bars embrace sleek simplicity while delivering maximum impact. The hallmark of contemporary design is clean, uncluttered surfaces paired with thoughtful material combinations that create visual interest without overwhelming the space.
Popular material combinations include:
- White quartz countertops with matte black metal bases
- Smoked glass with brushed stainless steel supports
- Concrete surfaces paired with warm wood accents
- Seamless solid surface materials that flow into wall applications
Architecture firm Studio Dwell completed a Chicago residence in late 2023 that exemplifies this approach. Their kitchen featured a cantilevered bar in white Corian that appeared to float against a backdrop of walnut cabinetry. This contrast of materials created a striking focal point while maintaining visual lightness.
Statement lighting is essential for defining modern bar spaces. Consider these options:
- Linear pendant arrangements for longer bars
- Clustered globe pendants at varying heights
- LED strip lighting recessed into overhangs
- Minimalist track lighting for adjustable illumination
Sarah Chen, editor at Modern Home Magazine, observes: “The best contemporary kitchen bars incorporate technology seamlessly—hidden charging stations, touch-activated lighting, and temperature-controlled storage are becoming standard features rather than luxuries.”
Rustic Charm: Wooden Bar Elements That Tell a Story
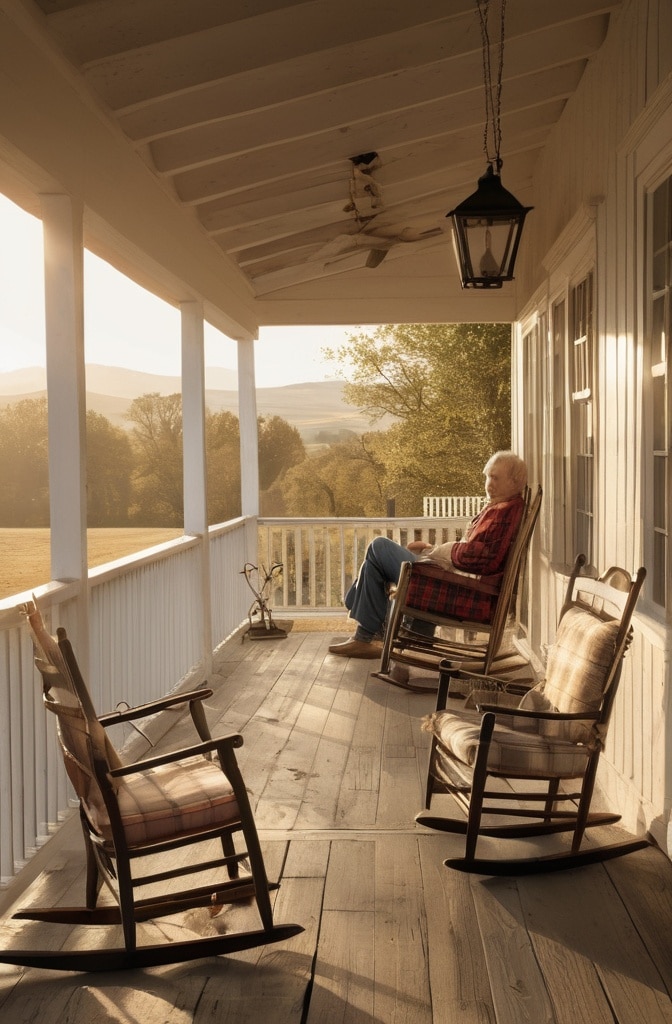
There’s something inherently welcoming about rustic kitchen bars that incorporate natural materials with history and character. The key is balancing authenticity with modern functionality.
When sourcing reclaimed wood, look for:
- Old barn beams (typically oak or chestnut) for substantial countertops
- Weathered flooring planks for bar fronts
- Industrial salvage pieces that can be repurposed as supports
- Locally sourced timber that connects to your regional architectural heritage
David Miller, master carpenter and founder of Heritage Woodworks, suggests: “The best rustic designs embrace imperfection. Those knots, nail holes, and weathered edges tell a story that perfectly machined materials never could.”
Complementary materials that enhance rustic aesthetics include:
- Hammered copper accents
- Wrought iron supports or footrests
- Natural stone elements (particularly slate or limestone)
- Leather-wrapped stool seats
The texture is just as important as color in rustic design. Michigan-based interior designer Emma Thompson created a lake house kitchen featuring a bar made from 1890s Douglas fir joists salvaged from a local grain mill. She paired the warm-toned wood with cool bluestone countertops, creating a tactile contrast that invited touch while honoring the region’s agricultural history.
Read This Blog: https://hometranquil.com/stylish-yellow-bathroom-idea/
Space-Saving Solutions for Compact Kitchens
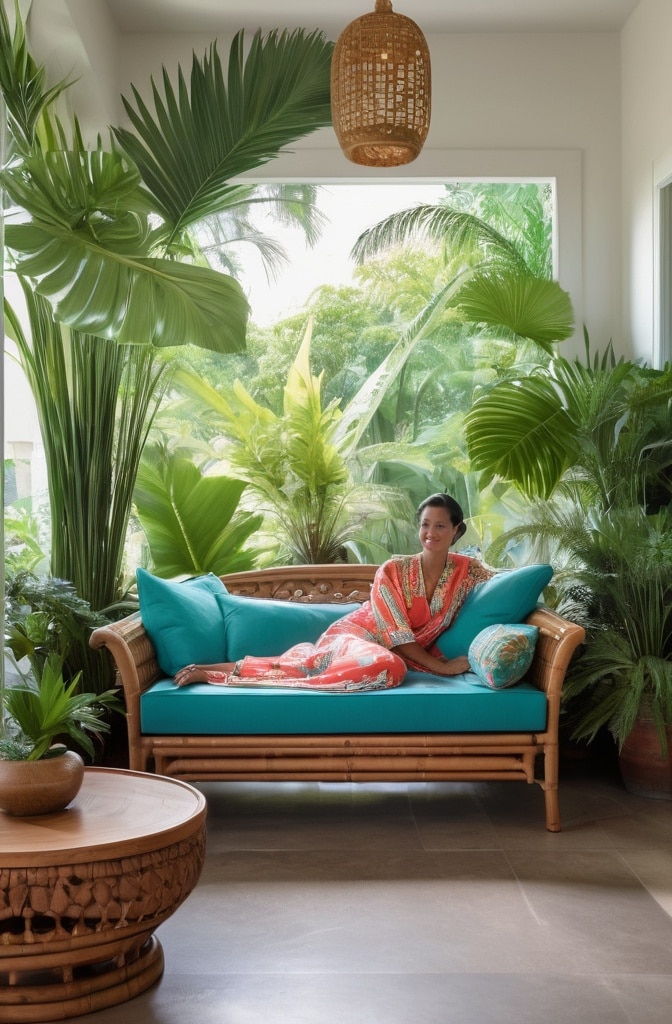
Limited square footage dosn’t mean you have to abandon your kitchen bar dreams. Space-conscious design requires creativity and multifunctionality.
Fold-down and extendable options work particularly well in smaller kitchens:
- Wall-mounted bars that fold flat when not in use
- Pull-out surfaces integrated into cabinetry
- Nesting designs that expand for entertaining
- Corner solutions that maximize otherwise awkward spaces
According to a 2024 survey by Small Space Living, apartments under 800 square feet can still accommodate kitchen bars in 78% of layouts when using space-optimizing designs.
Storage integration is essential in compact bars:
- Open shelving above for frequently used items
- Drawer systems incorporated into the base
- Hidden cabinets with touch-latch hardware
- Vertical storage solutions for bottles or stemware
Designer Nina Garcia created an innovative solution for a 525-square-foot Manhattan apartment that’s worth studying. Her design incorporated a 30-inch bar that extended from existing cabinetry when needed but slid completely away when not in use. What made it remarkable was the integrated storage that moved with it, essentially “borrowing” space from the adjacent living area only during active use.
The Statement Bar: Using Color and Texture as Design Elements

A kitchen bar presents the perfect opportunity to introduce bold design elements that might overwhelm larger surfaces. This strategic use of color and texture can transform your kitchen from functional to fabulous.
The psychology of color plays an important role in kitchen spaces:
- Blues and greens promote calmness and are ideal for busy family kitchens
- Warm tones like terracotta or amber stimulate appetite and conversation
- Neutrals provide timeless versatility but benefit from textural variation
- High-contrast combinations create energy and visual interest
Kitchen designer Patricia Mendoza explains, “Think of your bar as the jewelry of your kitchen—it doesn’t need to match everything else perfectly, but it should complement the overall look while making its own statement.”
Some unexpected combinations that work surprisingly well:
- Navy blue bar bases with brass hardware and marble tops
- Charcoal concrete countertops with colorful mosaic tile facings
- Warm wood counters paired with metallic tile or wallpaper facing
- Terrazzo surfaces with matte black bases and colorful accent lighting
The key is balance—if your bar features bold design choices, ensure they’re anchored by more timeless elements elsewhere in the kitchen. This creates a focal point without visual chaos.
Seating Selection: Beyond Basic Bar Stools
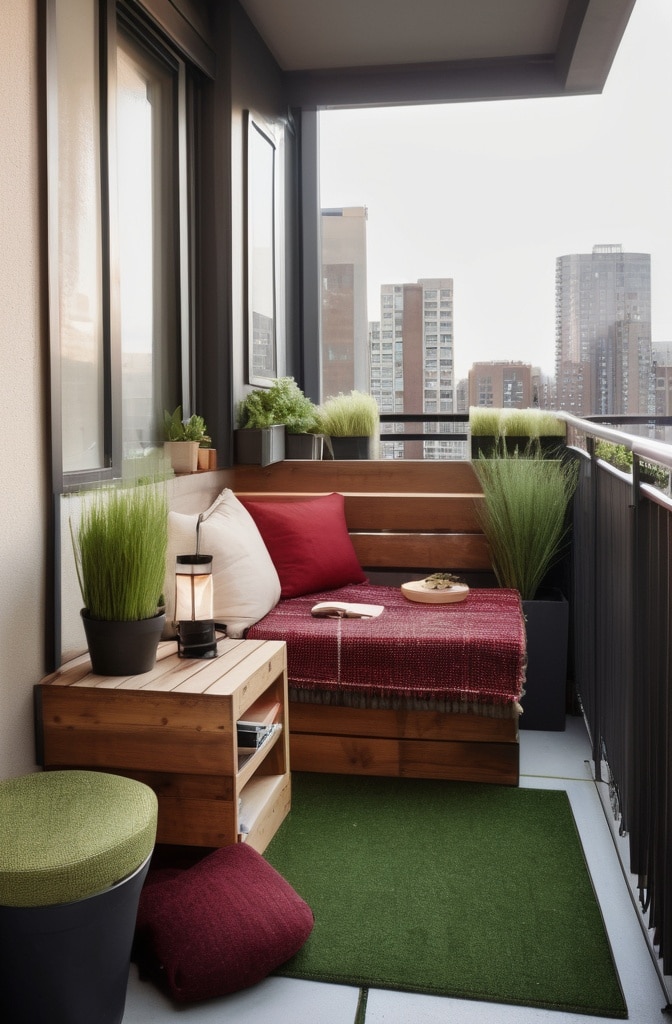
Bar seating deserves careful consideration since it significantly impacts both comfort and style. The wrong height or inadequate support can render even the most beautiful bar unusable for everyday life.
Ergonomic considerations include:
- 10-12″ between seat and counter for comfortable dining
- Backrests for bars that will be used for extended periods
- Footrests positioned 9-11″ from the floor
- Swivel capability for easy access in tighter spaces
Anthropometric research by furniture designer Marcus Chen found that the ideal bar stool accommodates a “perch” position for short interactions and a fully supported seated position for longer use. His adjustable designs have gained popularity for multi-generational homes where users have varying needs.
“The most successful kitchens pair seating materials with opposite characteristics to their countertops,” notes interior designer Jasmine Li. “Soft seating balances hard surfaces, creating both visual and tactile contrast.”
Lighting Your Bar Area: Creating Ambiance and Functionality
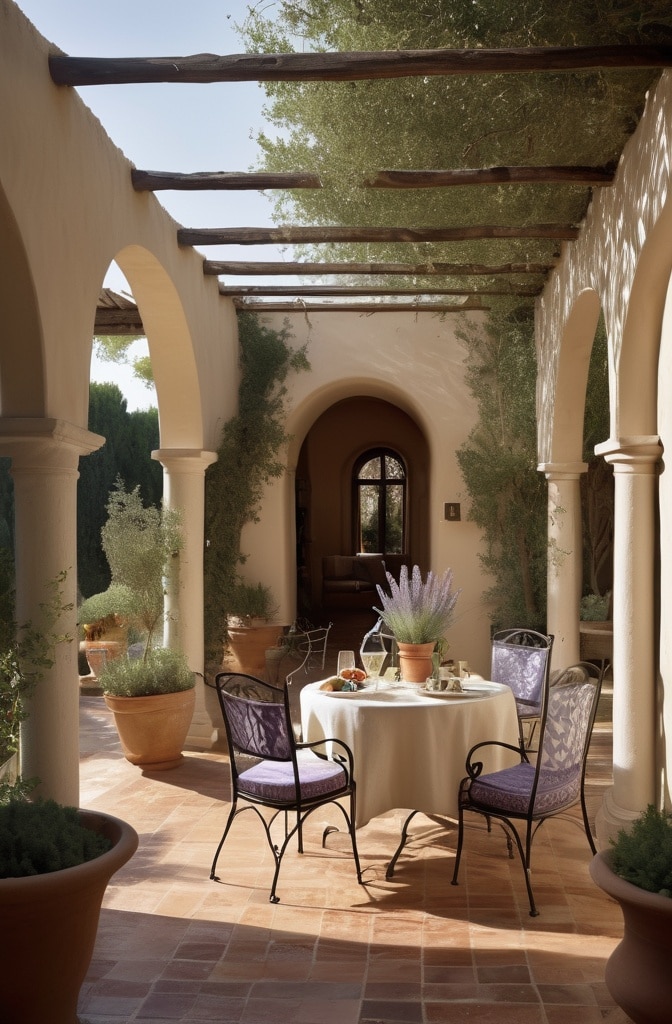
Proper lighting transforms a kitchen bar from merely functional to genuinely inviting. A layered approach provides both task illumination and atmosphere.
Professional designers recommend these lighting layers:
- Ambient lighting for general illumination
- Task lighting focused on work/dining surfaces
- Accent lighting to highlight design features
- Decorative lighting that serves as visual jewelry
“The mistake most homeowners make is installing just one type of lighting and expecting it to serve all purposes,” says lighting designer Michael Rodriguez. “Different activities require different light qualities and intensities.”
Some pendant placement secrets from the pros:
- Height should be 30-36″ from countertop to pendant bottom
- Multiple pendants should be spaced 24-30″ apart
- Scale should be proportional—larger bars need substantial fixtures
- Consider sightlines across the space when determining height
Under-bar lighting serves dual purposes:
- Safety illumination for navigating around seating
- Ambient glow that creates depth and dimension
- Highlighting architectural details on bar faces
- Guiding guests to seating areas during entertaining
Smart lighting solutions have become increasingly affordable, allowing programming for different scenarios (food prep, dining, entertaining) with simple controls or voice activation. A 2024 industry report by Smart Home Quarterly noted that kitchen lighting is now the second most commonly automated feature in new homes, after security systems.
Material Deep-Dive: Choosing Surfaces That Last
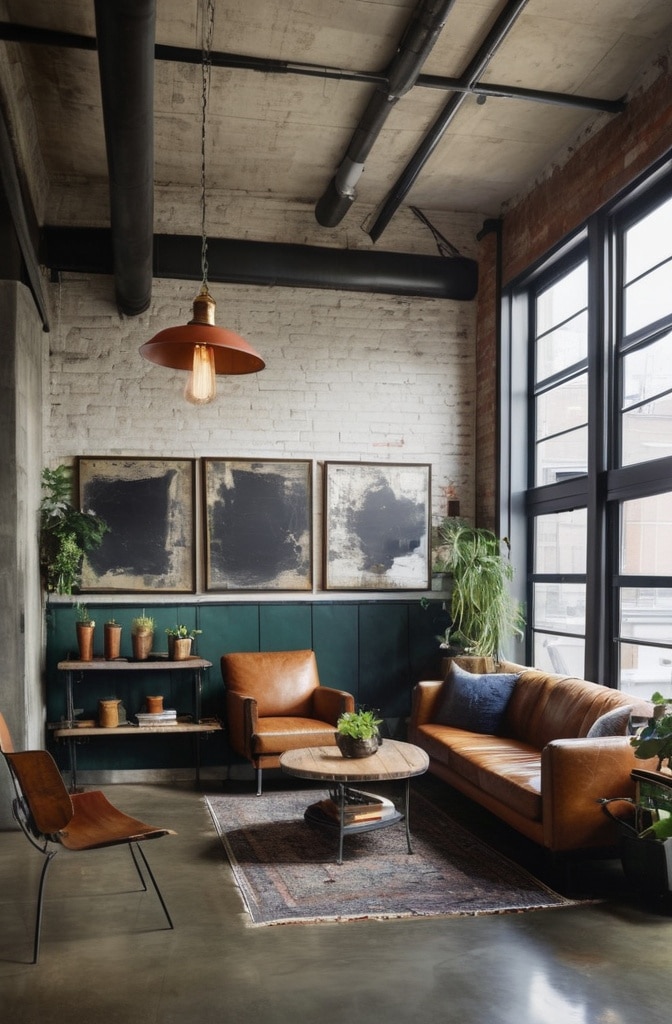
The countertop material you select for your kitchen bar will significantly impact both aesthetics and functionality. This crucial decision should balance visual appeal with practical performance.
Comparative durability analysis of popular materials:
“The counter material should reflect how you’ll actually use the space, not just how you want it to look,” advises materials specialist Damon Wright. “A gorgeous marble that stains from red wine isn’t practical for an entertainment bar, regardless of its beauty.”
Maintenance requirements vary significantly:
- Natural stone typically requires periodic sealing
- Wood needs occasional oiling or refinishing
- Engineered materials often offer the lowest maintenance
- Concrete may develop character patina over time
Budget-conscious homeowners should consider the lifetime cost, not just installation. Materials specialist Rebecca James notes, “Sometimes spending more upfront for quartz means saving money over time compared to a less expensive option that requires frequent repairs or replacement.”
Family-Friendly Bar Designs That Work for Everyone
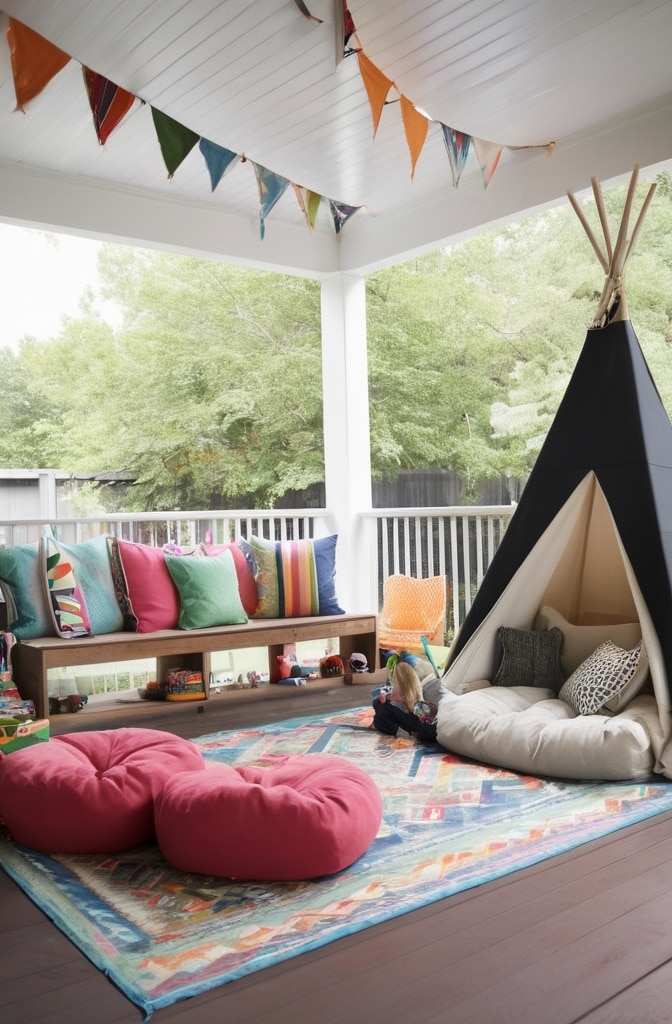
Creating a kitchen bar that serves family members of all ages requires thoughtful planning around safety, access, and durability.
Essential safety features include:
- Rounded corners to prevent injuries from falls
- Sturdy, stable seating that resists tipping
- Non-toxic finishes on all surfaces
- Adequate clearance for movement around the area
Height considerations are particularly important in family spaces. The standard 42″ bar height is challenging for children and some older adults, making counter-height (36″) or adjustable options more inclusive. Some designers are creating split-level bars with sections at different heights to accommodate various users.
For material selection in busy family kitchens, prioritize:
- Stain resistance for inevitable spills
- Scratch resistance for art projects and homework
- Easy cleaning for frequent maintenance
- Warmth (both visual and tactile) for comfort
Storage ideas specifically for family bars:
- Designated drawers for children’s items
- Charging stations for family devices
- Accessible storage for everyday essentials
- Concealed spaces for adult items that should remain out of reach
Family-focused designer Elena Martínez shares: “The most successful family bars become command centers—they’re where permission slips get signed, homework gets completed, and family meals happen during busy weeknights. Design with this reality in mind.”
Open-Concept Integration: Bars That Connect Spaces

In modern homes where kitchens flow into living areas, a bar can serve as both connector and divider—defining spaces while maintaining openness.
Design techniques that promote visual connection:
- Consistent flooring that runs beneath the bar area
- Complementary color palettes that transition smoothly
- Lighting that unifies different functional zones
- Sightlines preserved across areas for conversation
Material transitions create subtle definition:
- Counter material that differs from main kitchen surfaces
- Ceiling treatments that designate the bar zone
- Floor variations that suggest boundaries without walls
- Textural changes that signal purpose shifts
Architect Wei Zhang explains this approach: “We think of these transitional elements as punctuation in a sentence—they provide pause and structure without disconnecting the overall narrative of the home.”
Multi-facing designs maximize functionality by serving both kitchen and living spaces:
- Kitchen-side storage for cooking essentials
- Living room-facing shelves for display or entertainment needs
- Seating accessible from multiple approaches
- Lighting that addresses needs in both zones
A particularly successful example is found in the Patterson residence completed by Integrated Design Group in 2023. Their peninsula bar features cooking prep space on the kitchen side with a waterfall edge, while the living room side incorporates a built-in wine refrigerator and glass storage. The dual functionality maximizes utility in their 1,800-square-foot condo without sacrificing openness.
Luxury Elements Worth the Splurge
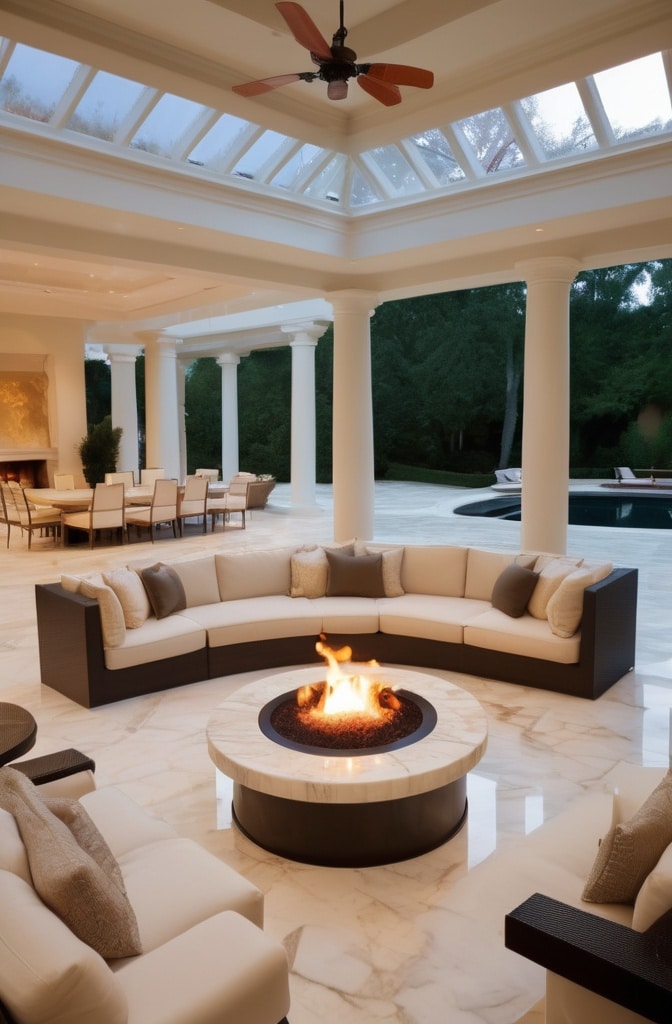
While budget-conscious design has its place, certain luxury elements deliver exceptional value through their impact and longevity.
Statement materials that elevate the entire kitchen:
- Book-matched marble or quartzite for dramatic veining
- Exotic wood species with distinctive grain patterns
- Hand-hammered metal countertops that patina beautifully
- Artisanal tile work that creates one-of-a-kind surfaces
Custom features with significant functional benefits:
- Built-in refrigeration drawers for beverages
- Specialized storage for collection display (wine, spirits, etc.)
- Integrated water filtration or specialized faucets
- Warming drawers for entertaining
Designer James Chen advises, “Luxury isn’t just about spending more—it’s about investing strategically in elements that will bring daily joy or solve persistent problems.”
A survey of high-end kitchen designers revealed these unexpected luxury touches with outsize impact:
- Hidden electrical outlets with USB integration
- Motion-activated under-cabinet lighting
- Custom-fitted knife drawers or specialized tool storage
- Hands-free faucets with temperature memory
“The true luxury is thoughtful customization,” notes kitchen specialist Olivia Sanders. “Stock solutions rarely fit anyone perfectly, so tailoring elements to your specific needs and habits creates a premium experience regardless of materials used.”
DIY Kitchen Bar Projects for Different Skill Levels
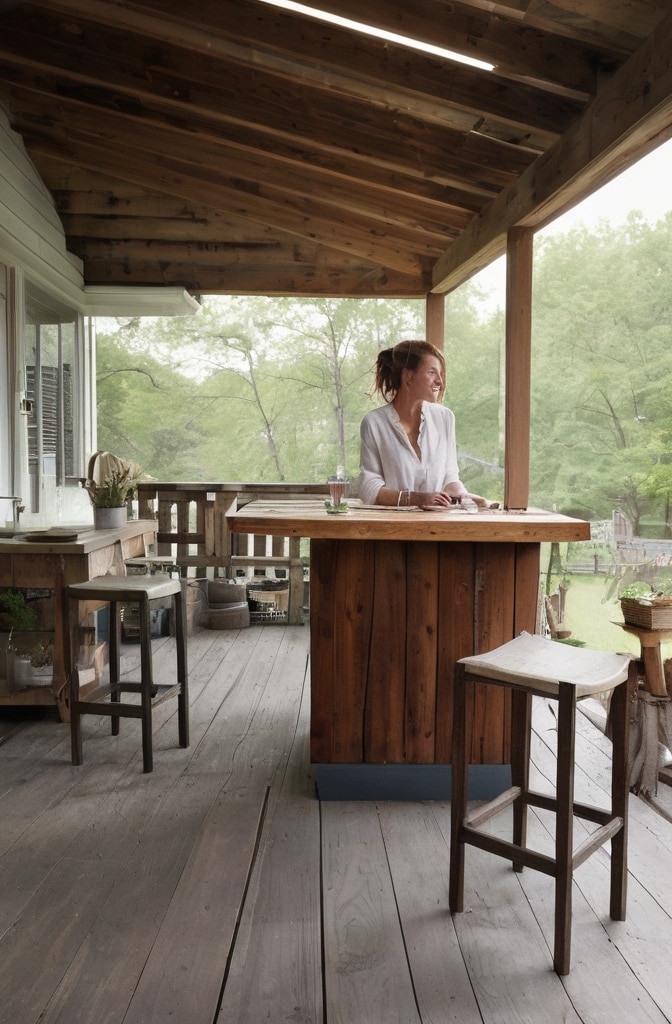
Creating your own kitchen bar can be deeply satisfying and cost-effective, with options for various skill levels and time investments.
For beginners, weekend-friendly projects include:
- Converting an existing console table with a new top
- Installing a wall-mounted breakfast bar using brackets
- Creating a mobile bar island on lockable casters
- Refacing an existing peninsula with decorative panels
Intermediate DIYers might tackle:
- Building a basic bar framework with stock cabinets
- Installing countertops on existing bases
- Creating custom shelving for bar backs
- Retrofitting storage solutions into existing structures
Advanced projects for experienced builders:
- Fully custom bar construction with specialized storage
- Cantilevered designs requiring structural reinforcement
- Integrated appliance installation
- Complex material combinations requiring specialized tools
Common challenges to anticipate:
- Ensuring perfectly level surfaces for countertops
- Managing plumbing and electrical requirements
- Achieving professional-looking finishes
- Calculating correct ergonomic dimensions
Woodworker and DIY educator Marcus Johnson emphasizes preparation: “Measure three times, cut once, and always account for material thickness in your plans. Most DIY bar failures come from rushing the planning stage.”
Specialized Bar Variations for Specific Needs
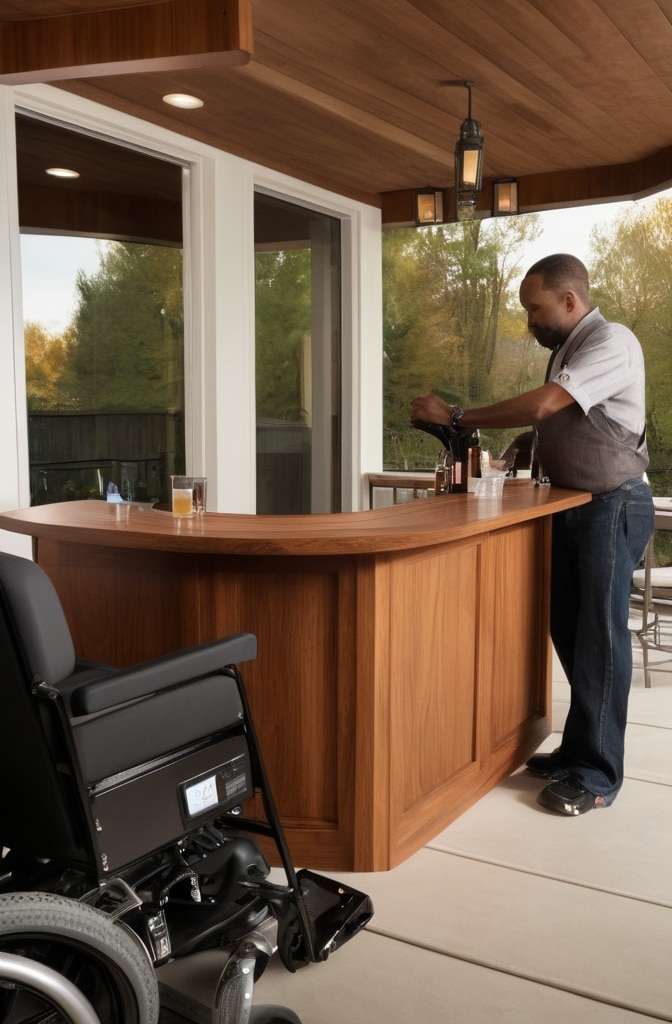
Different households have unique requirements that can be addressed through specialized bar designs.
Breakfast bars optimized for morning routines feature:
- East-facing placement for natural morning light when possible
- Accessible small appliance storage (coffee makers, toasters)
- Durable surfaces that withstand hot beverages and quick cleanup
- Convenient charging stations for devices consulted during breakfast
Entertainment-focused bars benefit from:
- Expanded seating compared to everyday needs
- Temperature-controlled storage for beverages
- Specialized glasswear storage within easy reach
- Lighting with dimming capability for atmosphere adjustment
For those working from home, adaptable surfaces should include:
- Adequate depth for computer use (minimum 24″)
- Cable management solutions
- Task lighting appropriate for screen work
- Storage for office supplies that can be concealed when not in use
Indoor-outdoor transitional bars are gaining popularity, particularly in temperate climates. These designs typically feature:
- Weather-resistant materials throughout
- Pass-through windows or sliding panels
- Duplicate storage on both sides to minimize movement
- Protection from elements while maintaining connection
“Specialization is the future of kitchen design,” predicts trend forecaster Amanda Lewis. “As homes accommodate more activities, we’re seeing increasingly sophisticated zoning of spaces for specific functions, with bars often serving as these transitional elements.”
Bringing It All Together: Design Process Timeline
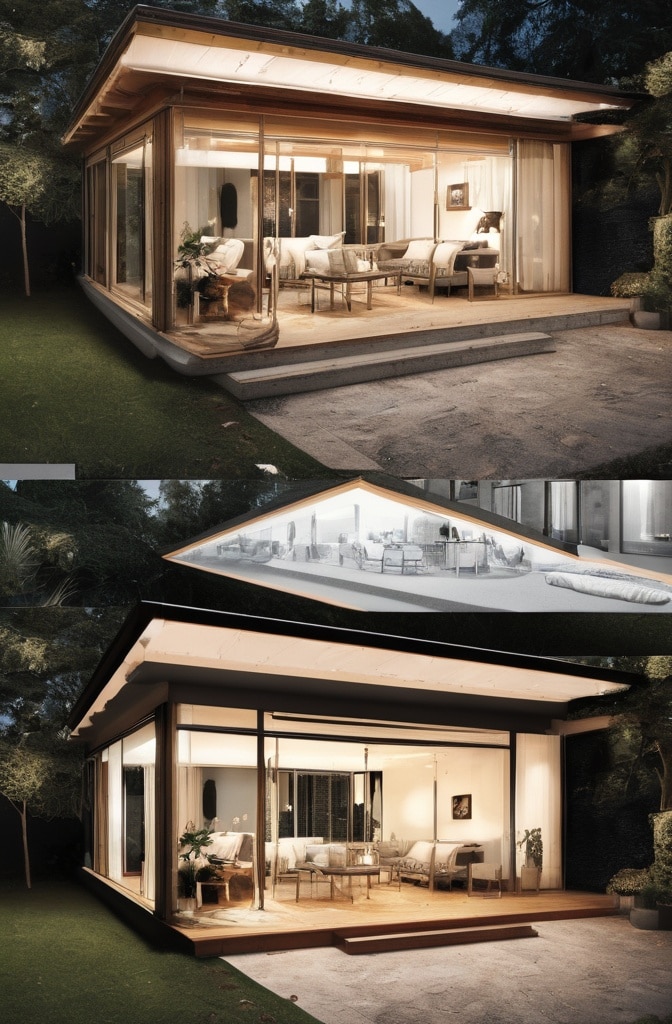
Creating your ideal kitchen bar requires careful planning and execution. Understanding the process timeline helps manage expectations and ensure success.
Planning stages typically include:
- Inspiration gathering and needs assessment (1-2 weeks)
- Collecting images of designs you love
- Documenting specific functional requirements
- Setting preliminary budget parameters
- Professional consultation (if applicable, 1-3 weeks)
- Initial designer meetings
- Preliminary sketches and concepts
- Budget refinement
- Final design development (2-4 weeks)
- Detailed drawings or 3D renderings
- Material selection and sampling
- Hardware and fixture choices
- Pre-construction preparation (1-2 weeks)
- Ordering materials with lead times
- Scheduling tradespeople if needed
- Preparing the space (clearing, protection)
- Construction/installation (timeline varies significantly)
- Simple bar addition: 2-5 days
- Bar requiring plumbing/electrical: 1-3 weeks
- Complete kitchen renovation including bar: 3-8 weeks
Common challenges to anticipate:
- Material availability delays (especially with custom or specialty items)
- Unexpected structural issues revealed during installation
- Backordered fixtures or hardware
- Contractor scheduling conflicts
Kitchen designer Elena Rodriguez advises, “Add a 20% buffer to both your budget and timeline. In twenty years of kitchen design, I’ve never seen a project that didn’t encounter at least one unexpected challenge.”
When deciding between DIY and professional installation, consider:
- Complexity of structural changes required
- Your comfort level with relevant skills
- Tools required versus tools owned
- Time available for project completion
“The most successful kitchen bar projects involve realistic expectations about time, budget, and the inevitable complications,” notes contractor Sam Washington. “Flexibility and patience are as important as any design decision.”
Conclusion
Your perfect kitchen bar exists at the intersection of thoughtful design, practical functionality, and personal expression. By considering how your family uses your space, the aesthetic direction that brings you joy, and the practical realities of your home, you can create a bar that transforms daily living.
Remember that the most successful kitchen bars evolve over time to meet changing needs. Design with flexibility in mind, invest in quality for elements that are difficult to change, and don’t be afraid to incorporate personal touches that make the space uniquely yours.
Whether you’re creating a streamlined modern masterpiece or a rustic gathering spot filled with character, your kitchen bar has the potential to become the heart of your home—a place where memories are made, conversations flow, and everyday moments become special.
