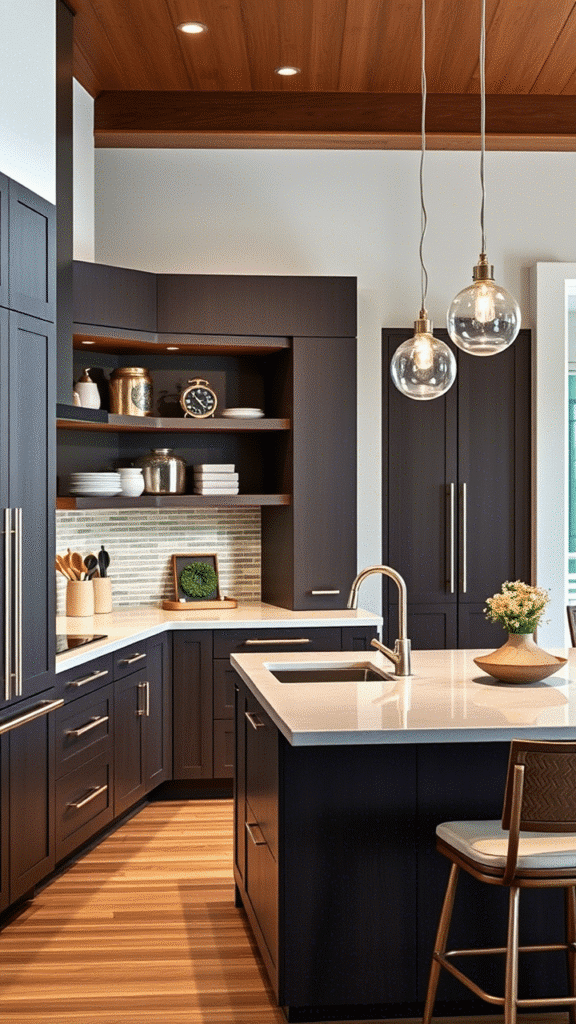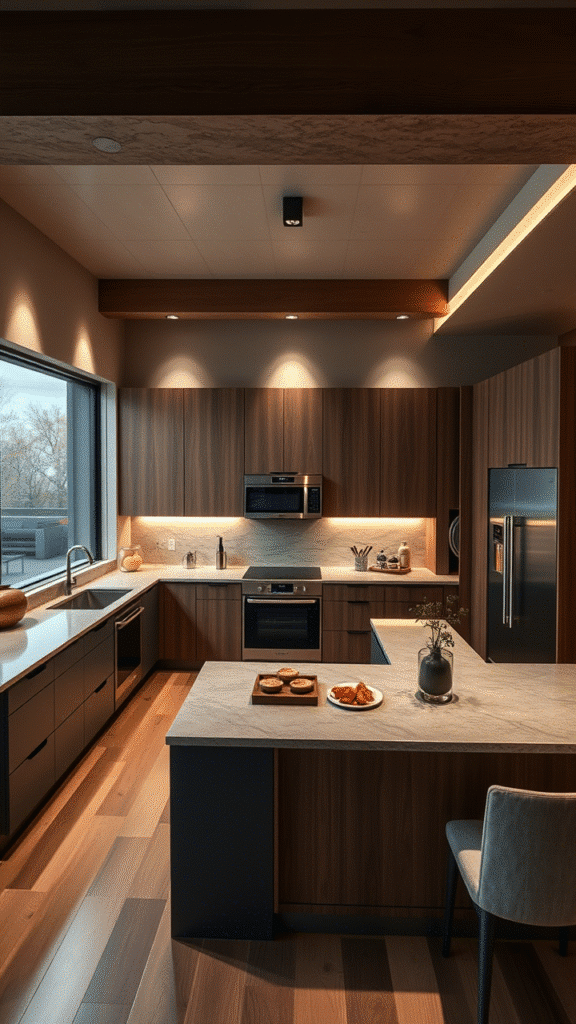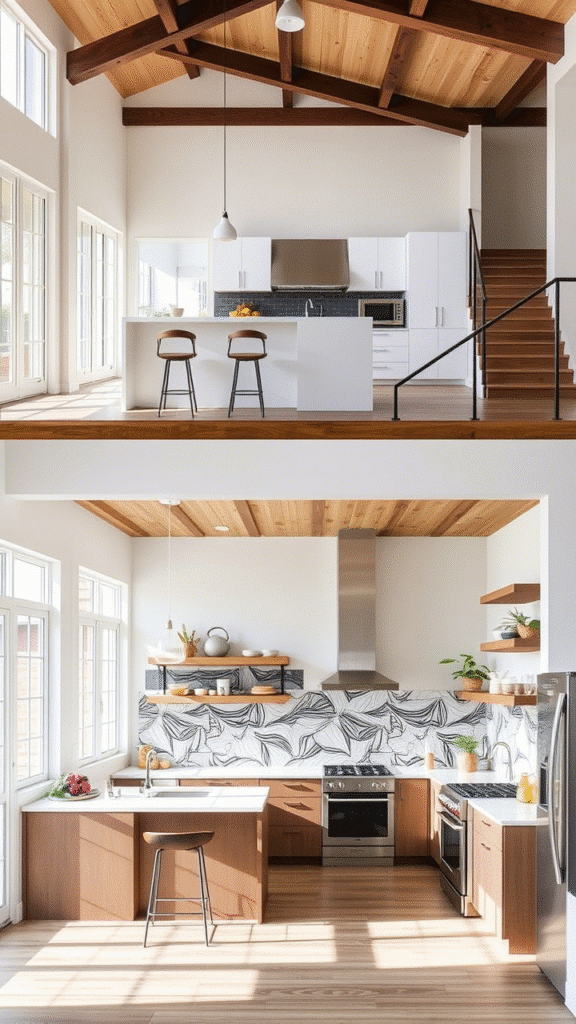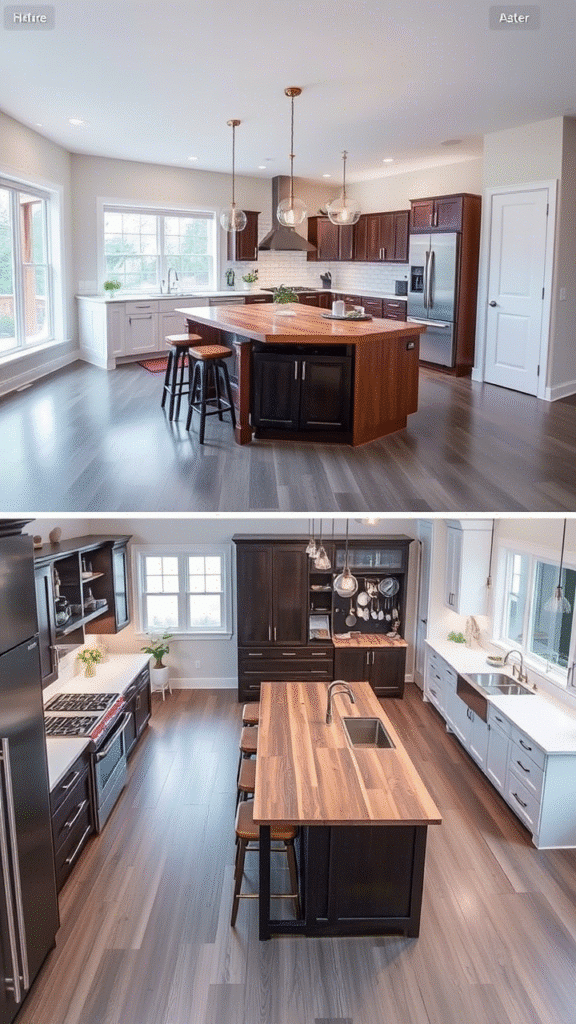The kitchen is the soul of the house. It’s where we laugh too loud, chop too fast, and taste test before anything is finished. Shape matters in here, maybe more than in any other room.
A good kitchen layout can save you hours. A great one? It makes you want to dance between the fridge and the sink. Let’s talk about shapes. Shapes that change everything.
The Classic L-Shape
This one’s a keeper. L-shapes are the jeans-and-a-white-tee of kitchens. Simple, reliable, not trying too hard. Perfect for corners, they open up the room like a magician’s trick.
You can add a small island if you’re feelin’ fancy. Or not. Either way, you’re winning.
U-Shape – The Hugger
Imagine your kitchen giving you a warm, ergonomic hug. That’s the U-shape. Cabinets and counters on three sides, everything within reach.
You don’t run around in here. You pivot. You twirl. You feel smug about it.
Galley Kitchen – Tight, But Mighty
Long, narrow, and perfect for serious cooking. Chefs love this layout for a reason: it’s all about flow.
Two rows of units, facing off like rival siblings, but working together. Storage heaven if you do it right.
Island Life – Not Just For Vacations
Throw an island in the mix and everything changes. You get storage. You get prep space. You get a place for friends to awkwardly perch while you burn the garlic.
Islands work in L, U, even open kitchens. Go big if you’ve got the room. Or tiny and mighty.
Peninsula Layout – The Island’s Slightly Clingy Cousin

Can’t fit a full island? Say hello to the peninsula. One side attached to the main layout, the rest juts out like a stubborn lower lip.
It defines space in open floor plans. Plus, it doubles as a breakfast bar. Triple threat.
One-Wall Kitchen – Minimalist’s Dream
All your appliances and cabinets lined up like soldiers. Clean, sleek, no fuss.
This shape screams city living. Studio apartment? Loft? One-wall’s your guy. But you gotta be tidy. Clutter ruins the vibe.
G-Shape Kitchen – The Boss Level
Take a U-shape. Add a peninsula. You got yourself a G. It’s like the kitchen ate a donut and became more powerful.
Tons of counter space. Lots of cabinets. You won’t be bumpin’ elbows with anyone in here.
Broken Plan Layout – Wild but Worth It
Who needs rigid lines? Break ’em. A broken plan kitchen uses partial walls, half-height dividers, open shelving.
It’s chaos with charm. Keeps things light, but zones your space. Kinda like a mullet haircut, but for design.
Curved Kitchen – Soft and Strange
Everything’s rounded. The counters. The island. Sometimes even the fridge.
Feels like living in a bubble made of caramel. Not for everyone, but unforgettable if done right.
Z-Shaped – Yes, That’s a Thing

Imagine zig-zag counters. It’s funky, but super ergonomic. Great for weird-shaped rooms where nothing makes sense.
Not common, but that’s the point. You’ll be the only one on your block with a Z-shaped kitchen. Flex.
T-Shaped Layout – Weird but Wonderful
The T adds a central table or island perpendicular to your main counter. Looks a bit odd. Works like magic.
Seating? Check. Prep space? Check. Conversation starter? Big check.
Circular Kitchen – Cooking in the Round
These are rare. But when you walk into one, it’s like you’re in a spaceship. Everything flows around a central point.
Not for the faint-hearted. But wow, what a statement.
Open Concept Kitchen – Let It Breathe
No walls, no boundaries. Just one big happy cooking/living/dining family.
Design carefully or it gets messy fast. But when it works? It sings.
Semi-Open Kitchen – A Peek, Not a Parade
Half open, half hidden. Maybe a pass-through window, or some clever cabinetry.
You get light and space, but still hide the dirty dishes. Best of both worlds.
Split-Level Kitchen – For the Bold Ones

Raise or lower part of your kitchen. Just a step or two. Adds drama, zoning, depth.
Be careful with your ankles though. Great for open lofts.
Hidden Kitchen – Stealth Mode Activated
Cabinetry that hides everything. Appliances disappear. Counters fold in. Harry Potter vibes.
Ideal for small flats or minimalist temples. Show off without showing anything.
Angled Layout – Because Why Not?
Nothing lines up straight. Counters go off at odd angles. It’s geometric poetry.
Ideal for big, open spaces. Not so great if you’re the type who needs symmetry to sleep at night.
Multi-Zone Kitchen – Traffic Control Central
Zone it out. Prep zone. Cooking zone. Coffee shrine. Wine nook.
Keeps the chaos organized. Works in any shape, really. Just need a plan and maybe some tape.
Outdoor-Inspired Layout – Nature Meets Nurture
Open to the garden or patio. Lots of windows. Maybe even an outdoor kitchen linked with the indoor one.
Fresh herbs snipped right into the pan. Birds judging your knife skills. Bliss.
Two-Island Kitchen – Twice as Nice

Got space? Use it. Two islands. One for prep, one for entertaining. Or breakfast. Or dancing.
They don’t even have to match. Be bold. Be unhinged. Live your best life.
The Horseshoe – Full Embrace
Like the U-shape, but sometimes tighter. More intimacy. More efficiency.
You get surrounded by surfaces. It’s intense, but in a good way.
Freestyle Layout – Make It Up As You Go
No rules. Just vibes. Pull from different shapes. Try stuff. Move furniture around until it feels right.
This one’s for the rebels. The artists. The ones who paint their toaster gold because… why not?
Final Thoughts
Shape changes everything. It’s not just about looks, it’s about how you move, cook, live. Some layouts are perfect for small spaces. Others shine in big, loud homes full of people and pets.
Whatever you pick, make it yours. Bend the rules. Invent new ones. Kitchens should feel like they belong to you and no one else.
