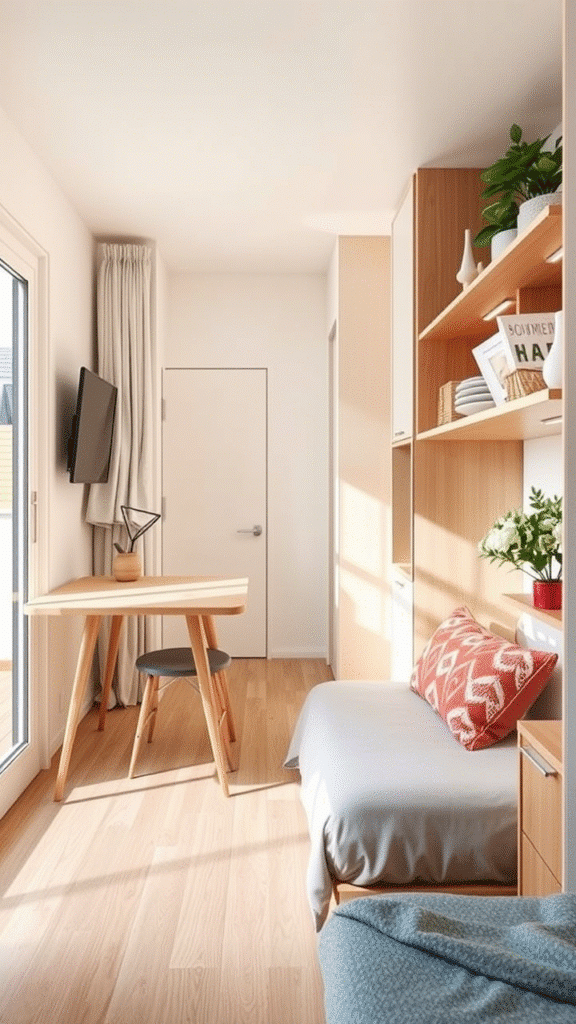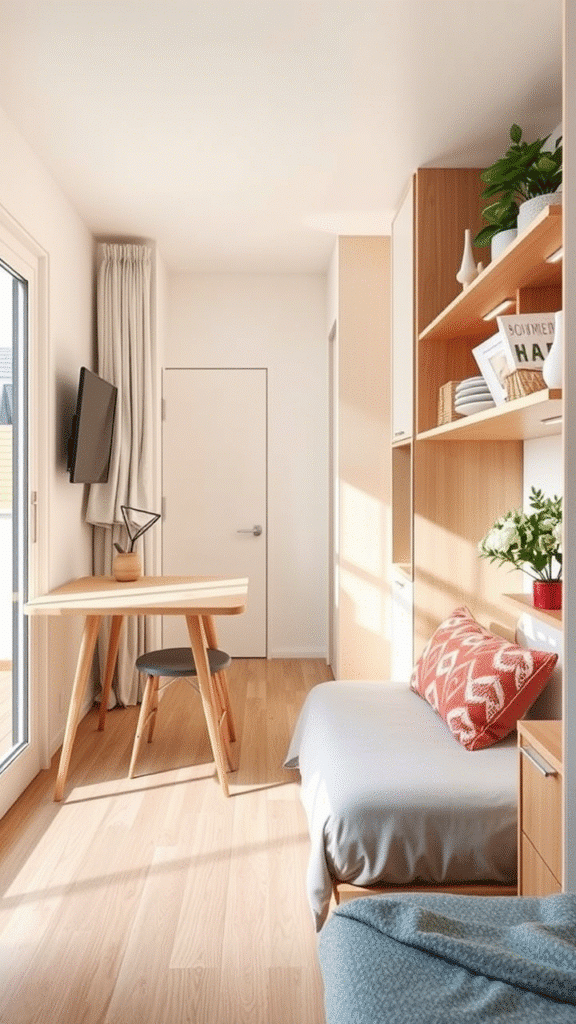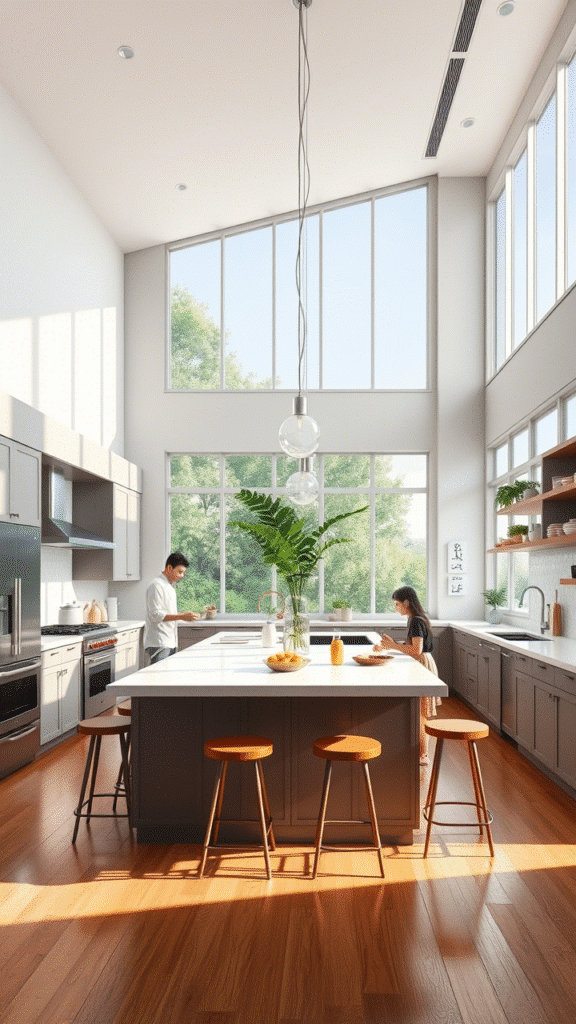Designing a kitchen is like putting together a symphony. Everything’s gotta play nice or the whole thing sounds off. From the cabinet hinges to where your coffee mugs live, it all matters more than you’d think. So let’s go deep on kitchen layouts. Not the boring blueprint kind. The real ones. The lived-in, cooked-in, “I can find the bottle opener with my eyes closed” kind.
1. The Classic Work Triangle
Yeah, you’ve heard this one before. But seriously, it’s a classic for a reason. Sink, stove, fridge – draw a triangle between them. Keep it tight, but not too tight. Think: dance floor, not boxing ring.
2. Galley Kitchen with a Twist
Most folks hear “galley” and picture cramped quarters. But done right, it’s a dream. Parallel counters. Everything within reach. Throw in skylights or open shelves and boom – not claustrophobic anymore.
3. L-Shaped Layout
This one just works. You get two walls to play with. One for cooking, one for cleanup. Bonus? You usually score some corner storage too, if you’re clever about it.
4. Island Life
If you’ve got the space, add an island. It’s not just trendy – it’s useful as heck. Prep on one side, serve on the other, hide a wine fridge in the middle. Islands = freedom.
5. The Peninsula Plan

Can’t fit a full island? A peninsula’s your new best mate. It’s basically an island still attached to land. Great for small kitchens needing more surface without the open floor plan.
6. Open Concept Everything
This one’s not for the mess-makers. If you’re tidy, open layouts are a vibe. Kitchen bleeds into dining and living, like one big happy house party. Just be ready for your blender to be part of the conversation.
7. U-Shaped Efficiency
U-shaped kitchens are like hugs from architecture. You’re surrounded – in the best way. Great for cooking while chatting or dodging kids on scooters.
8. Minimalist & Modern
Strip it back. Think slab cabinets, handleless drawers, integrated appliances. It’s not cold – it’s clean. But only if you’re committed to wiping fingerprints. A lot.
9. Rustic Farmhouse Feels
Weathered wood. Deep sinks. Pot racks and maybe a stray chicken (kidding… sort of). Farmhouse kitchens ain’t just for the country. They’re cozy with attitude.
10. Compact & Clever

Small space? Big brain. Use vertical space. Pull-out pantries. Magnetic knife racks. It’s all about sneaky storage and stuff doing double-duty. Sink that’s also a cutting board? Yes please.
11. Industrial Edge
Raw. Honest. Pipes showing, concrete floors, metal shelving. This kitchen’s got stories. Feels like something delicious and slightly dangerous might happen.
12. Scandinavian Simplicity
Light. Bright. Functional. Think whites and light woods and drawers that close like a whisper. A kitchen that makes you wanna bake rye bread and sip strong coffee.
13. Zone It Out
Forget triangles – go for zones. Prep zone. Cook zone. Snack zone. Lazy Sunday coffee zone. Label them in your head. It’s like having invisible traffic signs.
14. Color-Pop Corners
Who said kitchens gotta be white? Throw in a neon toaster. Paint a single wall bright blue. Make the tiles scream a little. Kitchens deserve personality too.
15. Hidden Everything

Fridges that look like cabinets. Microwaves behind doors. Even the coffee machine’s shy. This layout is sneaky – in a good way. Perfect for minimalists who hate clutter.
16. Retro Revival
Pastel appliances. Checkered floors. Chrome stools that spin. This layout’s not just a throwback – it’s a shoutout to when kitchens were fun. Sock-hop not included.
17. Floating Shelves Over Cabinets
Upper cabinets are great until you bonk your head. Enter floating shelves. Show off your nice dishes. Keep things airy. Just don’t be a clutter monster.
18. Tech-Integrated Spaces
Touchscreens in the wall. Fridges that tell you when the milk’s gone bad. Charging drawers. If you love gadgets, make your kitchen as smart as your phone.
Read This Blog: https://hometranquil.com/studio-apartment-layout-22-ideas/
19. Mixed Materials Magic
Wood. Steel. Marble. Heck, throw in a bit of brick. When your kitchen’s got texture, it feels alive. Just don’t go too wild – you still want harmony.
20. Multipurpose Mega Kitchen

Cook, eat, work, homework, Zoom calls. One giant island. One table with plug sockets. One kitchen to rule them all. Modern life needs a kitchen that can juggle.
Final Thought
Designing your kitchen isn’t about showing off to guests. It’s about making your day a little easier, tastier, and maybe even fun. Think of your layout like a good playlist – it sets the mood, keeps you moving, and hits all the right notes. Mix style with smarts and don’t forget the little things. Like where the cat’s food bowl goes.
Frequently Asked Questions
What’s the best layout for small kitchens?
Go galley or L-shape. Keep things tight but not crowded. Vertical storage is your friend.
Is an island always a good idea?
Nope. Only if you’ve got the room to walk around it without turning sideways. Peninsulas can be a better choice for tight spots.
How important is the work triangle?
Still super relevant. But don’t treat it like gospel. If you love zones or open spaces, tweak it to fit your flow.
Should I go open concept?
Depends on your lifestyle. If you’re tidy and love social cooking – yes. Hate noise and chaos? Maybe not.
How do I balance style and function?
Start with function. What do you do in your kitchen daily? Build for that. Then layer in the pretty bits.
