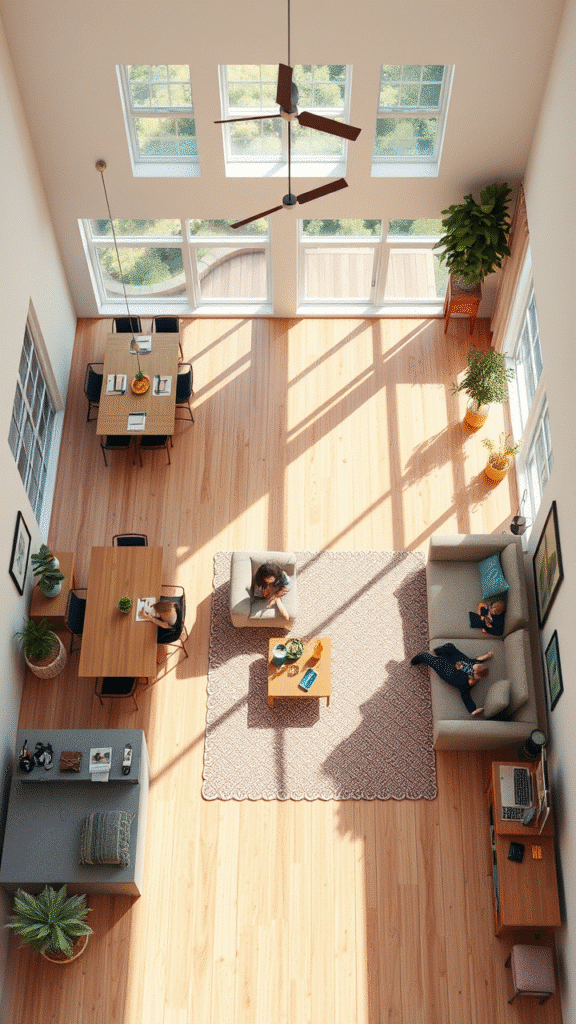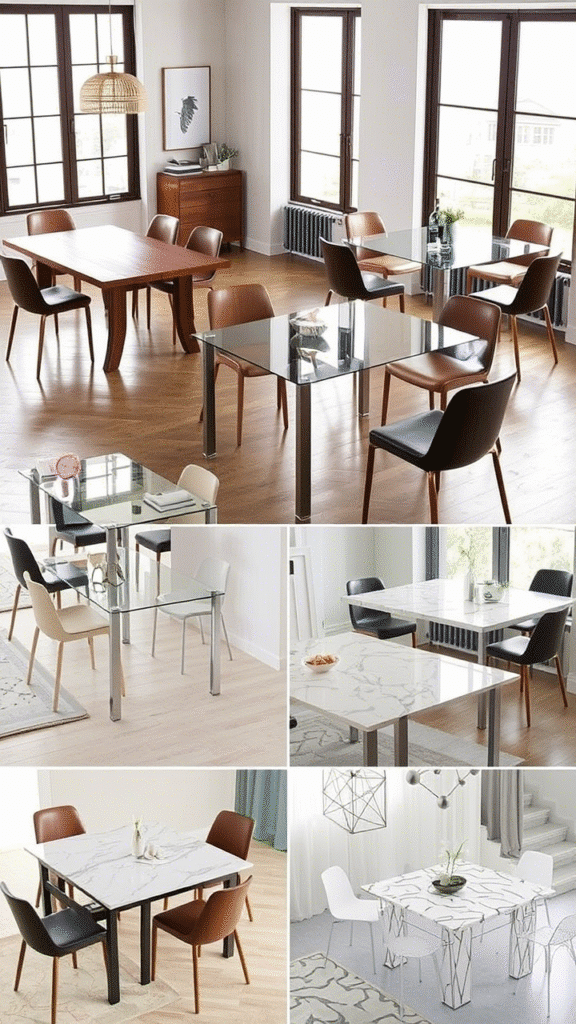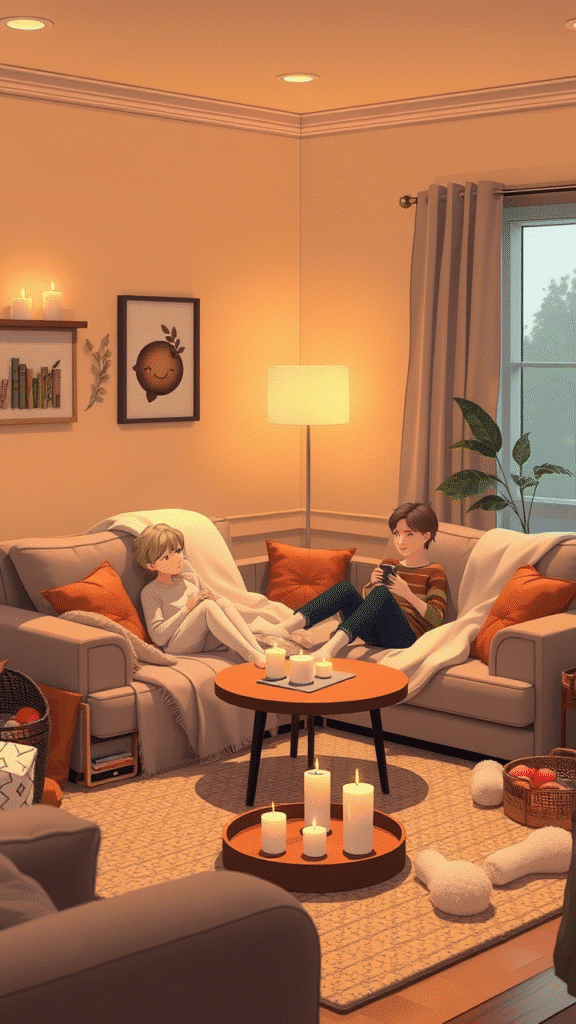So you’re thinkin’ of squishing your kitchen and dining room into one glorious, cohesive space? Not just a corner with a random table in it, but like—really pulling it off. Stylish. Functional. The kind of room where pancakes are flipped, wine is poured, homework gets scribbled on sticky notebooks, and friends somehow never wanna leave.
Well, good news. You don’t need to knock down every wall in sight. You just need some ideas that make sense and look good. Let’s roll through some that aren’t just recycled Pinterest boards in disguise.
1. Nail That Layout First
You gotta think like a chess player. Each move has to count. Where’s the fridge? The stove? Can you open the oven without whacking a chair?
L-shaped kitchens? They’re gold if you’re tight on space. They give you a natural corner to pop a dining area without boxing it in.
Galley kitchens? Great if your room’s shaped like a shoebox. Long. Slim. No wasted space. Just flow.
And for the love of pizza, don’t shove your table in a sad corner. Let it breathe. Chairs need space to scoot. People need room to mingle.
2. Make Your Island Do More
Kitchen islands are kinda magical. Like a sofa bed, but cooler.
More counter space? Yup. Built-in storage? Of course. Sneaky wine fridge? If you’re feelin’ fancy.
But here’s the pro move—make one side for seating. Some tucked-in stools or comfy chairs turn it into your breakfast spot and your cocktail hour hub.
No space for a permanent one? Get a rollable island. Bring it out when you’re cooking. Push it back when you’re done. Instant flexibility.
3. Let the Light Work Its Magic
Natural light is everything. It makes cheap chairs look chic. It makes tiny spaces feel bigger.
If you’ve got a window, make it the star. Light curtains. No heavy drapes. Let the sun pour in like honey.
No windows? That’s fine. You fake it till you make it.
Add mirrors. Add shiny surfaces. Add good lighting. Pendants over the table. Spotlights over your counters. Warm bulbs, cool bulbs. Dimmer switches. Layers, baby.
4. Choose Colors That Flow
Color doesn’t have to slap you in the face. It should hug you a little. Like, “Hey. This feels good.”
Pick a base color to tie the space together. Soft white. Dusty grey. Maybe a warm beige. Something chill.
Then sprinkle in accent colors. Got navy cabinets? Use navy dining chairs. Maybe a navy plate on the table. Visual thread, remember?
Wanna go bold? Cool. Just echo it somewhere. Don’t let it scream alone in the corner.
5. Create Zones Without Walls

Open-plan doesn’t mean “one big messy blob.”
Create zones. Make ‘em clear.
Put a rug under the dining table. A different one (or none) in the kitchen. Boom—visual separation.
Try different flooring if you’re up for it. Tiles where you cook, wood where you eat.
Use lighting like a stage director. Spotlight the food prep area. Hang a big statement pendant over the table. Now each spot has its own vibe.
6. Hide Stuff, But Stylishly
Combo spaces mean double the action—and double the mess. So you need storage that works and looks good.
Built-ins are ace. A bench seat with hidden compartments? Genius. Floor-to-ceiling cabinets that hide ugly blenders? Yes, please.
Sideboards in the dining area are smart too. Store your stuff, decorate the top, and pretend you’ve got your life together.
And floating shelves? Go wild. Stack some cookbooks, plant a pothos, maybe even show off that weird teapot shaped like a cat. If it makes you smile, it belongs there.
7. Layer Those Textures
You know what separates a “meh” space from a “dang, this is cozy” one?
Texture.
Mix wood and metal. Glossy and matte. Soft and rough.
Maybe a raw wood dining table next to slick white cabinets. Or velvet cushions with a stone countertop. It’s the contrast that gives your space soul.
Add soft stuff too. Linen napkins. Wool throws. A fluffy rug. Not just for looks—it absorbs sound and makes things feel lived-in.
8. Put Your Personality on Display
Don’t make it look like a furniture showroom. That’s boring.
This is your space. Let it show.
Add art you love. Photos that mean something. Scribble a grocery list on a chalkboard wall.
Got weird collections? Teapots? Vintage spoons? Hang ‘em. Show ‘em. Make ‘em a talking point.
Perfect’s overrated. Let it feel like you. Messy, beautiful, unpredictable you.
9. Design for Small Spaces Like a Ninja
Working with a small area? No worries. Just be sneaky.
Try extendable tables. Fold-downs. Wall-mounted drop leaves.
Stackable chairs. Stools that tuck under the island. Use furniture that disappears when you’re done with it.
Mirrors help. Glass cabinet doors too. They open up the room.
Hang stuff. Go vertical. Pots, pans, mugs, herbs. Get that stuff off the counter.
Tiny? Yes. Cramped? Never.
10. Choose the Right Table

Your dining table is the heart of the space. Don’t just grab the first one you see on clearance.
Round tables are cozy. Everyone’s equal. Great for square rooms.
Rectangles are classic. They suit longer rooms and can seat a crowd.
Glass tables? They make a room feel bigger but every single fingerprint shows. If you’ve got kids… maybe think twice.
Extendable tables are clutch. Just don’t forget to measure with the leaf out. People always forget that.
11. Mix, Don’t Match
Matching everything is the fast track to a soulless space.
Be bold. Be brave.
Got a rustic table? Pair it with sleek chairs. Modern kitchen? Throw in some vintage finds.
It’s called contrast, and it makes people stop and say, “Wait—this actually works?”
Let your space surprise you a little. That’s where the magic happens.
12. Deal With the Noise
Open spaces can get loud. Like, echo-y loud.
Add soft things to help. Curtains. Rugs. Cushions. Wall hangings.
Use acoustic panels if you have to. Some look like art, no joke.
And please… soft-close drawers. They’ll save your ears and your sanity.
Music? Yes. But ditch the tinny speaker. Invest in something decent. Hide it in a shelf. Let it blend in.
13. Set the Vibe Just Right

It’s not just about looks. It’s about how it feels.
Light a candle. Play some music. Let dinner smell like garlic and good memories.
Change your decor with the seasons. A bowl of lemons in summer. Cinnamon sticks in winter. It doesn’t have to be fancy—just thoughtful.
When people walk in, they should feel like they can kick off their shoes, grab a drink, and stay awhile.
That’s the vibe.
Final Thought
Your kitchen-dining combo is more than just a room. It’s where life happens. Spills, stories, coffee, chaos, quiet moments, and celebrations.
Design it for your actual life—not just for Instagram. Make it comfy. Make it functional. Make it yours.
And remember, perfection isn’t the goal. Personality is.
Frequently Asked questions
1. Can I combine my kitchen and dining room without major renovations?
Totally. Use paint, rugs, furniture layout, and lighting to define spaces. No sledgehammer required.
2. What’s the best table shape for a combo room?
Depends on your space. Round for cozy, square-ish areas. Rectangle for long, narrow rooms. Glass if you wanna fake more space (but they’re high-maintenance).
3. How do I make the space feel cozy, not sterile?
Texture, lighting, personal touches. Mix materials. Add soft stuff. Show off a little personality.
4. Should the kitchen and dining room match exactly in style?
Nah. Let them talk to each other but in different voices. Mix styles with shared colors or materials.
5. What are some small-space storage hacks
Use storage benches, floating shelves, extendable tables, pegboards, and rolling carts. Think vertical. Hide what you can. Declutter the rest.
