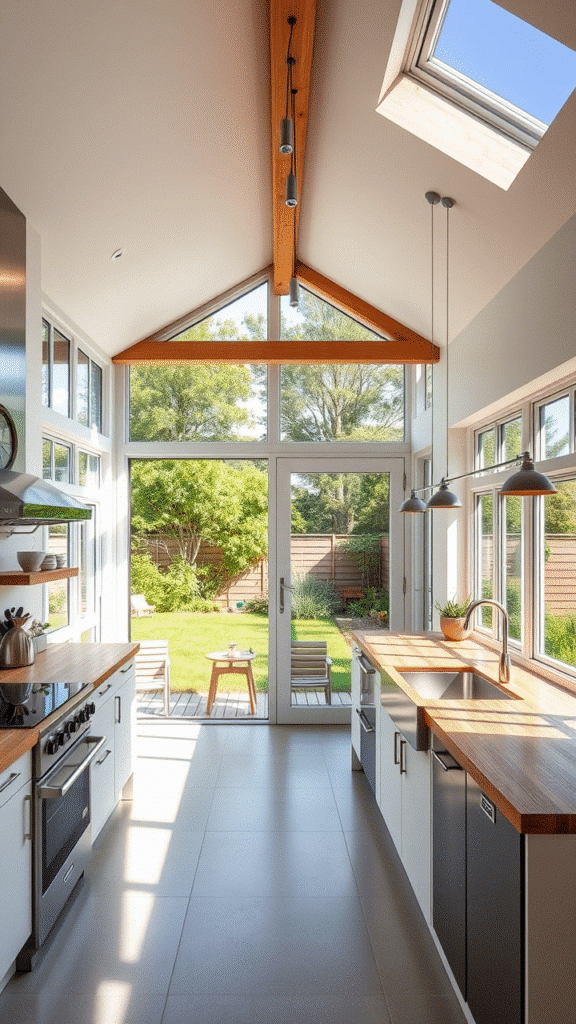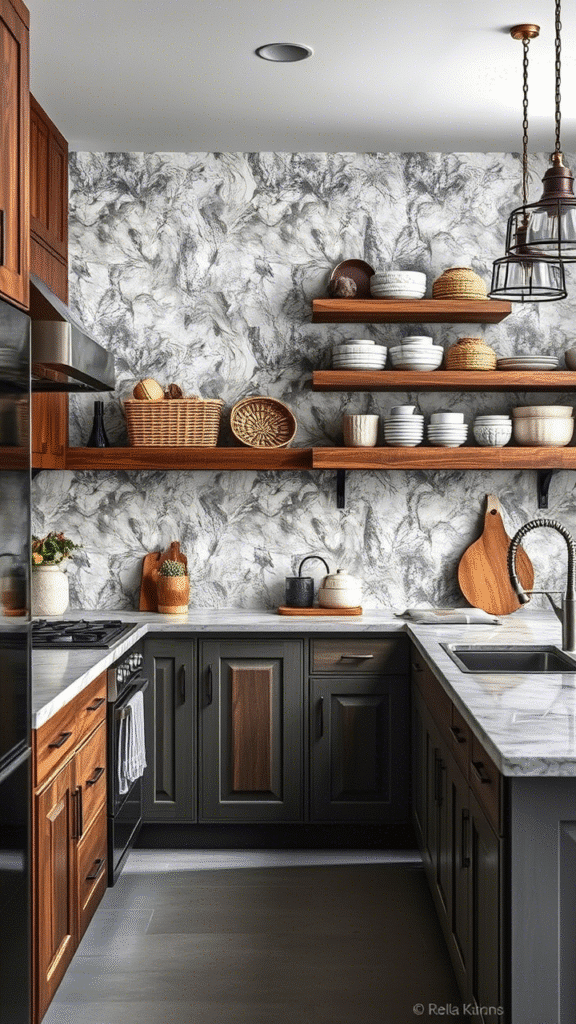Galley kitchens get a bad rap. People think they’re small, dark, and awkward. But let me tell you—when done right? They’re efficient, stylish, and way smarter than most open-plan kitchens.
This layout ain’t a flaw. It’s a feature.
If you’ve got a galley kitchen or you’re planning one, don’t settle for boring. Here’s a bunch of creative ideas to turn your tight space into a proper dream zone. No fluff. No dull advice. Just real stuff that works.
Let’s jump in.
1. Make Peace With the Shape
This layout’s not gonna change. It’s two long walls. Parallel lines. That’s the game.
But instead of wishing for a giant island or knocking down walls, work with what you got. Galley kitchens are built for speed and function. Everything’s within reach. That’s a blessing, not a curse.
One side for cooking. One side for prep and cleaning. No U-turns. No wasted steps. It’s like cooking in a spaceship, but cooler. You’re not losing out on anything—you’re just cooking smarter.
Treat the layout like your teammate, not your enemy. Once you get the rhythm, it feels kinda genius.
2. Use Every Inch (Literally Every One)
If there’s air between your cabinets and the ceiling? You’ve already lost the battle.
Galley kitchens need vertical game. Think ceiling-high cupboards, open shelving way up top, toe-kick drawers way down low. Storage is everything. Even a six-inch-wide space can hold trays or cutting boards if you’re clever.
Use the side of cabinets. Hang hooks. Stick magnetic knife strips. Flip the inside of cabinet doors into spice racks. It’s not about having more space. It’s about using space like a maniac.
Even the awkward corners—find a use for ’em. Your kitchen is full of secret potential. You just gotta dig it out.
3. Lighting Is Not Optional
Bad lighting can make a galley kitchen feel like a haunted corridor. You don’t want that.
Layer it up. Start with overheads—recessed lights, flush mounts, whatever doesn’t eat into headroom. Then under-cabinet lights. Game changer. They make your counters actually usable at night.
Add task lights if you chop a lot. Add mood lights if you vibe a lot.
Bonus points for natural light. If you’ve got a window, keep it bare. Let that sun flood in like it owns the place. And hey, reflective surfaces help too. Glossy tiles, metallic handles—light loves to bounce.
4. Reflect to Expand

You want your galley kitchen to feel bigger? Trick it.
Mirrored backsplashes. High-gloss cabinet doors. Shiny floors. All of it helps stretch the space. It ain’t magic, but it’s close.
People always think mirrors are weird in kitchens. But they ain’t thinking big. A mirrored wall behind your sink? Doubles the depth. And makes your tiny kitchen feel like it’s got ambition.
Just… maybe avoid placing them where you’ll stare at yourself while eating cereal in pajamas. You don’t need that kind of self-reflection.
5. Bring In the Bold
Small kitchen? Go big anyway.
Dark green cabinets. Deep navy. Matte black with brass handles. Don’t be scared. Bold colors make a statement, and galley kitchens love a bit of drama. Just keep it grounded. If you go dark on the cabinets, go light on the walls or the floor. Balance, not chaos.
Also? Patterns. A loud floor tile. A wild backsplash. One funky wall. You don’t need to color inside the lines. You don’t even need lines.
Let your kitchen feel like it belongs to you. Not to Pinterest. Not to your landlord. You.
6. Keep It Uncluttered (But Not Empty)
Clutter kills flow. But an empty kitchen? That’s just sad.
The trick is curated clutter. Only keep out what you use daily. A few mugs. A good knife. A plant. Maybe a cookbook if you actually open it. The rest? Hide it. Store it. Bin it if you haven’t used it since 2019.
Drawers > cabinets. Pull-out shelves > digging. Dividers > junk piles. Don’t make your kitchen a scavenger hunt.
But don’t turn it into a showroom either. Let it breathe, but let it live.
7. Layout That Actually Works
Your stove, sink, and fridge gotta form a triangle—or at least not a random zigzag. Every time you walk extra steps for something, you’re losing time and patience.
If you can, space things evenly. Sink in the middle. Stove on one end. Fridge on the other. That way, you move in a clean line. Like a kitchen ninja.
Don’t stack everything on one wall unless there’s no other way. You need space to chop, rest, wash, and cook. It’s a small kitchen, not a single shelf.
Make it make sense. Or it’ll make you mad.
8. Open One Side Up (If You Can)

Sometimes, all you need is to lose the uppers on one wall. Or knock half the wall down. Or just cut a serving hatch.
Instantly, your galley kitchen breathes easier. Feels wider. Less tunnel, more bridge.
You can add a breakfast bar. Add stools. Add a cheeky plant. Suddenly the kitchen’s not closed off—it’s a part of the house.
Even half-open is better than fully shut. Just don’t cram in an island unless your kitchen begged for one. If it didn’t ask, don’t force it.
9. Open Shelves Without the Mess
Open shelves are cute. Until they’re chaos.
So keep ’em tight. Keep ’em useful. Keep ’em clean. White dishes, glass jars, matching mugs. One plant if you’re feeling soft. Don’t overdo it or it turns into a flea market.
Add LED strips underneath to make them pop. Paint the wall behind a bold color for contrast. Make it intentional.
Open shelves are not junk drawers in disguise. They’re the kitchen’s face. Keep it fresh.
10. Funky Floors With a Purpose
Your floor can lead the eye. Use it.
Long planks running the length of the kitchen stretch the space. Chevron patterns pull attention. Large tiles with tight grout lines feel sleek. And funky patterns? They add soul.
Just don’t go slippery. Or too textured. You don’t wanna skate while stirring soup. Or mop spaghetti out of grout lines.
Vinyl’s solid. So is sealed wood. Or tile if you’re fancy. Just make sure your floor plays nice with your cabinets. Nobody likes a fight down there.
11. Layered Lighting = Instant Mood
Mood isn’t just for bedrooms. Galley kitchens deserve it too.
Use dimmers. Layer overheads with task lights. Add some under-cabinet glow. Maybe even a pendant over the sink. Or a smart bulb that changes color with your playlist.
It ain’t just about visibility. It’s about vibes. Midnight snack lighting should not feel like a surgery room. And Sunday morning coffee should feel warm, soft, like a hug from light itself.
Lighting is emotional. Treat it like it matters.
12. Add Texture, Not Just Color

Flat white cabinets? Boring. But white cabinets with wood grain or fluted panels? That’s texture. That’s depth.
Mix up the finishes. Matte with gloss. Rough tile with smooth counters. Brass knobs on wood drawers. It’s like dressing up—layers matter.
In a narrow space, even tiny texture changes add richness. Your eyes need something to land on. Your hands need something to touch.
Smooth can be slick. But texture is what makes you stay.
13. Ceiling Deserves Love Too
Nobody ever looks up. Which is why your ceiling’s a secret weapon.
Paint it. Put in beams. Add tin tiles if you’re into that vintage touch. Or just run your cabinets all the way up and light ‘em from the top.
Tall ceilings? Celebrate ‘em. Low ceilings? Hide ’em with a dark paint and bright walls. Trick the eye. Work the space.
Don’t ignore the roof. It holds the whole thing together.
14. Green Stuff = Good Stuff
Plants. Always.
They soften. They freshen. They make your kitchen feel like it’s not just a tool—but a home.
Herbs on the window. A pothos trailing from a high shelf. Even a tiny succulent in a mug on the counter.
If your kitchen’s feeling cold or sterile? Add green. Real green, not fake. Let it grow wild if it wants. You’ll never regret adding life to a space that feeds you.
15. Make It Yours. No Apologies.

Galley kitchens can be quirky. So be quirky back.
Hang weird art. Use colorful dish towels. Get a kettle shaped like a chicken if that’s your vibe. Who cares.
This is your space. It’s not a showroom. It’s not for the internet. It’s for you.
Make it functional. Make it smart. But above all make it feel like home.
Freqeuntly Asked Questions
1. What is a galley kitchen layout?
A galley kitchen features two parallel countertops with a walkway in between. It’s ideal for maximizing space in small or narrow areas.
2. How can I make a small galley kitchen feel bigger?
Use light colors, open shelving, good lighting, and reflective surfaces like glass or stainless steel to create a more open, airy feel.
3. What are some smart storage ideas for galley kitchens?
Install pull-out drawers, vertical cabinets, hanging racks, and corner shelves to efficiently use every inch of space.
4. Are galley kitchens good for cooking?
Yes, galley kitchens are highly functional. The layout allows for an efficient work triangle between the stove, sink, and refrigerator.
5. Can a galley kitchen be open-concept?
Absolutely. Removing a wall or adding a pass-through can open up the space while maintaining the efficiency of a galley design.
Conclusion
Galley kitchens may be compact, but with smart design choices and creative planning, they can become highly functional and stylish spaces. Whether you’re working with a small apartment or renovating a narrow kitchen, these galley kitchen ideas offer practical solutions that maximize space, improve flow, and enhance the overall look of your home.
