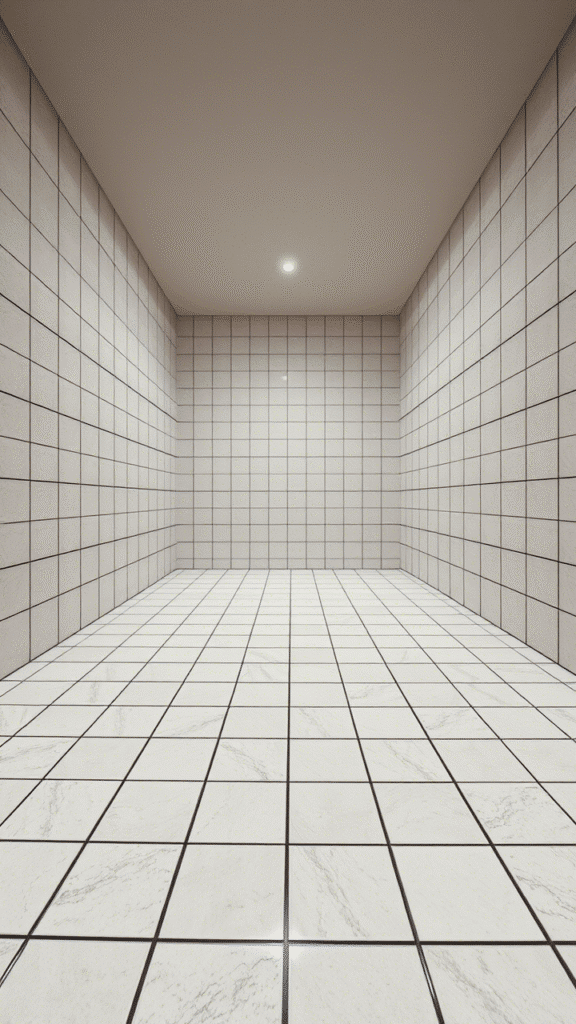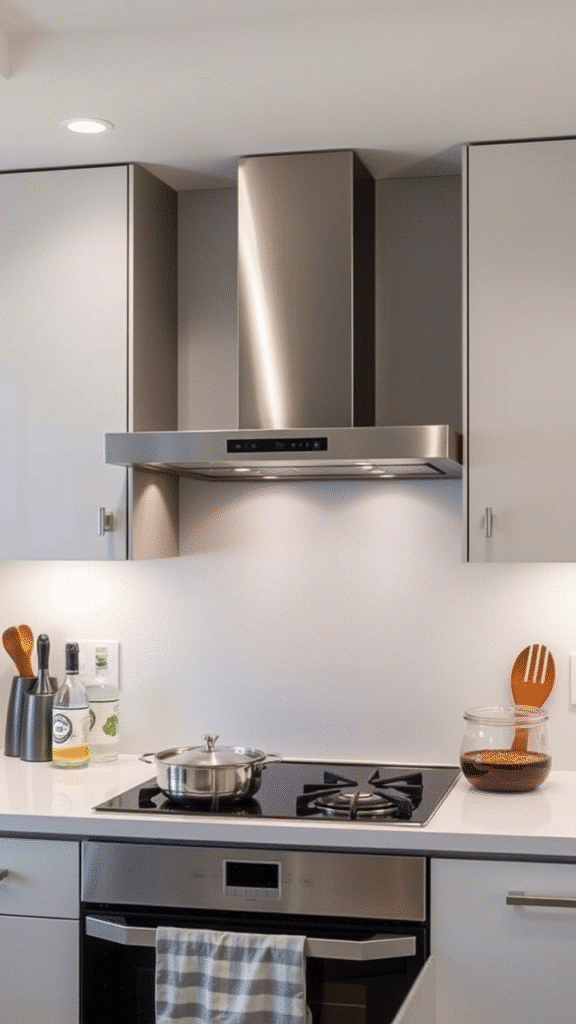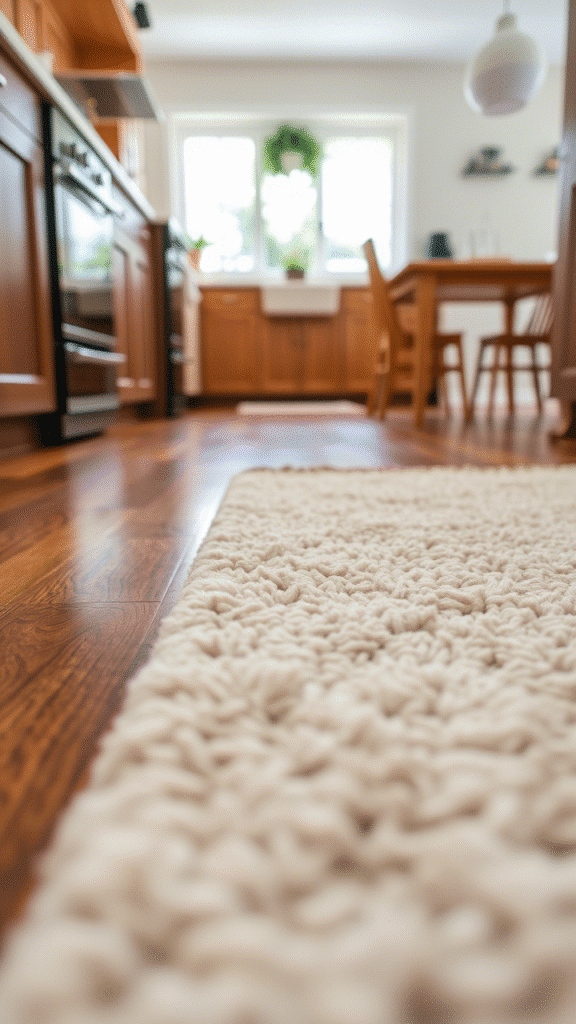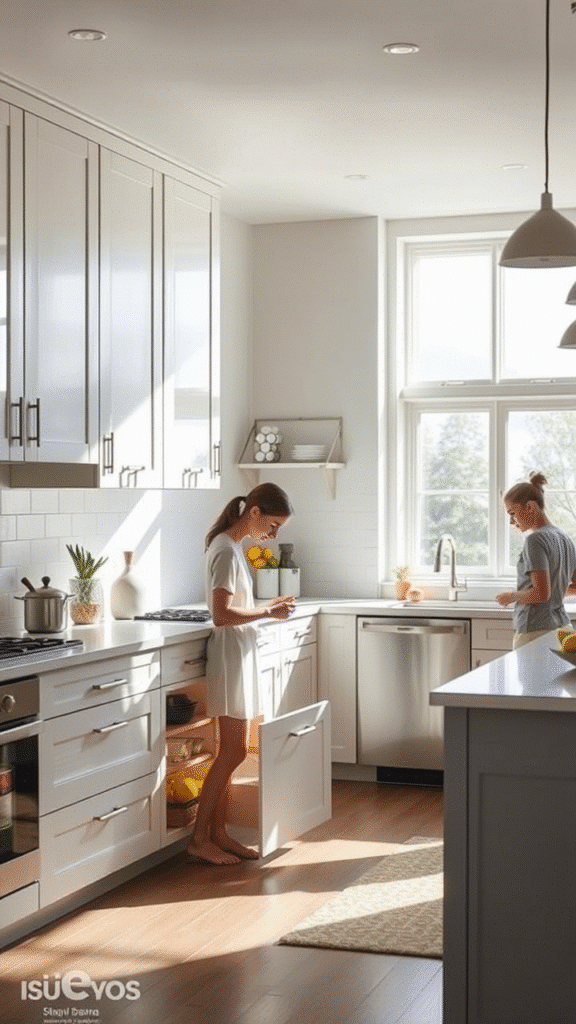So here’s the thing—open-concept living? It’s not going anywhere. If anything, it’s only getting braver, bolder, and more unhinged (in the best way).
Kitchens are no longer these hidden-away corners for boiling pasta and hoarding wine glasses. Nah, in 2025, they’re the space. Front and center. Loud and proud. And the living room? It’s tagging right along, hand-in-hand like your childhood bestie.
Let’s get into it. Twenty-one wild, clever, surprisingly doable open kitchen living room ideas that’ll shake up your space and make your guests go, Wait, this is your house?!
1. The Almost Invisible Kitchen
Now this one’s sneaky. You walk in and you’re like, where the hell’s the stove? It’s all built-in. Flat cabinetry. No handles. Appliances that disappear when you blink. It’s a minimalist’s fever dream, but it actually works. Especially in small apartments—tiny square footage, big illusions.
2. The Half-Wall Wonder
Not ready to tear the whole wall down? Try a half wall. It lets you peek into the kitchen without fully committing to open-plan chaos. Still gives you sightlines. Still connects the spaces. But there’s just enough of a barrier to keep your dirty dishes from being social.
3. Island Meets Couch
This one’s cheeky. Your kitchen island literally touches your living room couch. Like—hello, spatial intimacy. Great for small condos where space is a premium and you want it to feel like one flowing room. Bonus? Friends can chill while you burn the garlic bread.
4. Built-In Banquettes Facing the Kitchen
Picture this: a cute lil’ booth, diner-style, but it faces your stove. Breakfast nook meets open concept. It turns the kitchen into the main stage. People chat, sip coffee, heckle your cooking. It’s a vibe.
5. Floor-Level Trickery

You lower the living room a few inches. Boom—sunken lounge. Just enough separation to feel cozy, but still open. Adds dimension like mad. Plus, people weirdly love stepping down into spaces. Makes it feel like a secret den.
6. Open Shelving Across the Divide
Not into full walls or wide-open chaos? Use open shelves to “separate” the spaces visually. Float ’em between the kitchen and living room. Plants, bowls, books, maybe one weird mug you refuse to throw away. Functional and weirdly poetic.
7. Matte Black Meets Earthy Neutrals
2025 is loving contrast. Deep, moody kitchens paired with soft, cozy lounges. Think matte black cabinets right up against warm tan couches and boucle throws. Feels like a hug… but with eyeliner on.
8. Slatted Wood Screens That Move
Okay, this is slick. Floor-to-ceiling slatted wood panels that slide. Want the rooms separate? Slide ‘em shut. Open plan party mode? Slide ‘em open. It’s like living inside a Pinterest board. But make it kinetic.
9. The Double Island Drama
Got the square footage? Go double or go home. One island for prep. One for hangin’. One for cooking, one for sipping sangria and talking trash. It’s indulgent, yes—but who cares. It works.
10. Floor-Level Trickery

Big clunky hoods? Not it anymore. In 2025, we’re tucking that mess away. Integrated downdraft vents or built-ins that blend into the wall. You want your guests looking at your art wall, not a giant silver elephant above your head.
11. Ceiling Drama
Don’t forget the lid, friend. Drop-down ceilings over the kitchen zone give it structure. Add LED strips for glow. Wooden beams for warmth. Maybe a mirror if you’re feeling brave (and ready to Windex).
12. Furniture that Doubles Up
Coffee table that lifts into a dining table? Yes please. Modular couch sections that rearrange for parties or solo binge days? Absolutely. Your furniture should multitask like you after two coffees and an existential crisis.
13. One Color to Rule Them All
Paint the kitchen and living room the exact same shade. Ceilings too. Drown the space in one color. It’s dramatic. It’s seamless. It makes a 700-square-foot space feel like a curated museum—but with snacks.
14. Kitchen as Sculpture
Treat your kitchen like an art installation. Curved counters. Sculptural islands. Unusual materials like terrazzo, reclaimed stone, brushed brass. It doesn’t have to look “kitchen-y.” Make it weird. Make it stunning.
15. The Comfy Kitchen Rug

Who said kitchen floors gotta be cold and sad? Toss a thick, textured rug right under your sink. Softens the visuals, ties in with the living room, and makes doing dishes feel slightly less like punishment.
16. Color-Blocked Zones
Don’t want the rooms to melt into each other? Color block them. Bright yellow kitchen. Dusty green lounge. Still open, but distinctly separate. It’s loud. It’s bold. It’s very “I know what I’m doing,” even if you don’t.
17. Statement Lighting as the Border Patrol
Use lighting to define your kitchen zone. A giant pendant or three sexy glass globes right over the island. It’s like drawing a boundary with light. No need for walls when your chandelier’s doing the heavy lifting.
18. Arched Pass-Throughs
Retro is back, baby. Arches soften the open-plan look. No more sharp rectangles—just curves for days. Whether it’s a pass-through between kitchen and lounge or a full-on arched entry, it makes your space feel curated, not cookie-cutter.
19. Plants Everywhere, All the Time
You want the whole thing to feel alive. Greenery creeping across the top of your cabinets, draping over the TV stand, maybe even hanging above the stove (just water it, please). Plants unite the spaces in a way no paint ever could.
20. Smart Storage Hidden in Plain Sight

Drawers in the stairs. Cabinets in the couch. Toe-kick drawers below the lower cabinets. Your living space is a Swiss army knife. And if you’re short on square footage, every inch needs to work.
21. The All-in-One “Great Wall”
One massive wall that holds everything. TV. Shelving. Kitchen sink. Oven. Art. All in a long, gorgeous, custom wall unit that stretches from one end to the other. It’s like living inside a perfectly-packed suitcase.
Frequently asked Questions
The thing about open-concept spaces is they’re kinda like relationships. They thrive on communication, a lil’ compromise, and the occasional boundary. But when it clicks? Man, it sings.
Whether you’re working with a shoebox studio or a sprawling family home, there’s always a way to make the kitchen and living room vibe together like besties who finish each other’s cheese boards.
You don’t need a mansion. You don’t need a designer budget (though it helps, let’s be honest). What you do need is some guts, a good playlist, and maybe a weekend without the kids to try something new.
So push the couch back, eyeball that load-bearing wall, and dream big. Open-plan isn’t just a trend anymore. It’s the default. And 2025 is all about doing it your own weird, wonderful way.
