Your entryway sets the tone for your entire home. It’s the first space guests encounter and your daily transition point between the outside world and your personal sanctuary. Yet many homeowners overlook this crucial area, focusing instead on living rooms or kitchens. According to a 2024 survey by HomeStyle Magazine, entryways recieve only 7% of home renovation budgets despite being the most frequently used space in the house.
A thoughtfully designed entrance hall isn’t just bout aesthetics—it’s about creating functional systems that supporrt your daily routine. Whether you’re dealing with a cramped apartment foyer or a grand entrance hall, the principles of good entryway design remain the same: maximize space, incorporate storage, reflect your personal style, and create a welcoming atmosphere.
In this comprehensive guide, we’ll explore transformative ideas for entrance halls of all sizes and styles. You’ll discover how to make the most of limited square footage, select materials that withstand heavy traffic, and incorporate design elements that make a memorable impression. Let’s begin your entryway transformation journey!
I. Small Space Solutions: Maximizing Limited Entryways
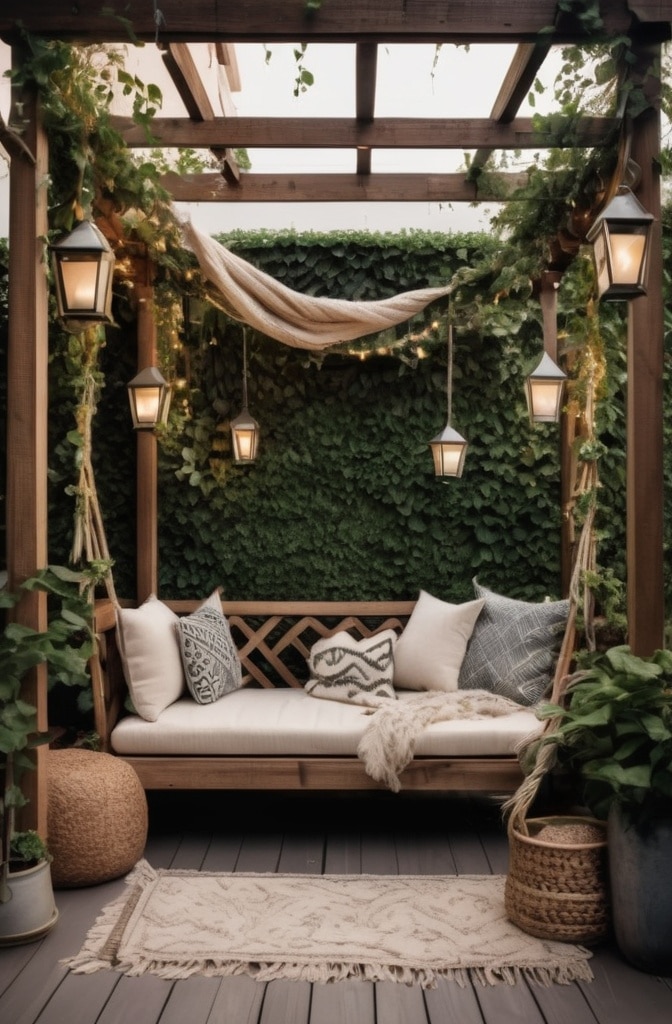
Small entrances present unique challanges, but limitations often inspire the most creative solutions. Interior designer Mia Hanson explains, “A well-designed small entryway can actually function better than a poorly planned large one. When space is at a premium, every inch must serve a purpose.”
Vertical Thinking: Utilizing Wall Height
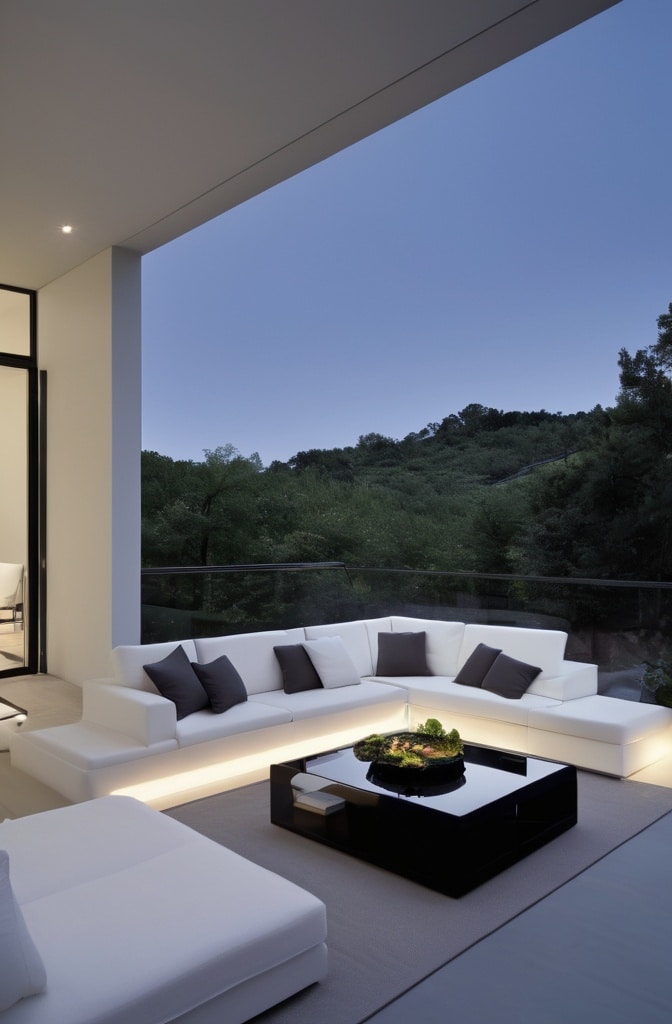
When floor space is minimal, look up! Your walls offer valuable real estate for both storage and style:
- Floor-to-ceiling shelving: Install narrow shelves that extend upward rather than outward
- Hanging organizers: Wall-mounted pockets or hooks keep essentials visible but off surfaces
- Elevated lighting: Wall sconces free up surface space while providing necessary illumination
Urban apartment designer Jamie Chen recommends, “In entryways under 30 square feet, removing all floor-standing furniture can increase percieved space by up to 40%. Instead, mount everything: hooks, mail sorters, even a floating shelf that serves as a drop zone.”
Multi-functional Furniture: Double-Duty Solutions
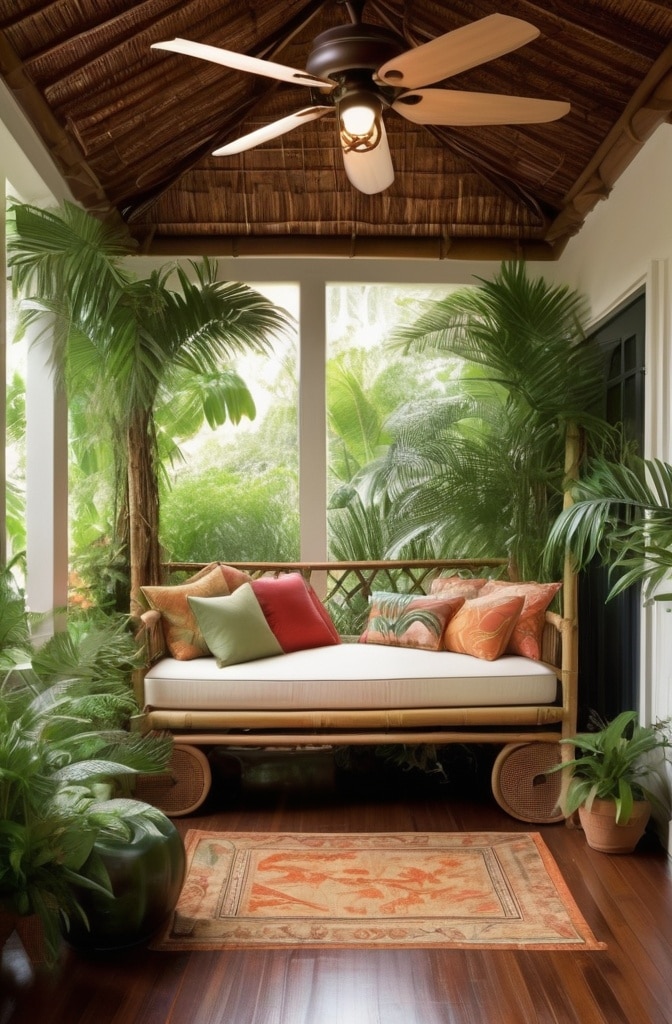
Furniture that serves multiple purposes is essential in tight entryways:
- Storage benches: Provide seating while concealing seasonal items
- Console tables with drawers: Create a landing spot for keys while hiding clutter
- Mirror-cabinet combinations: Reflect light while offering hidden storage
A 2023 study by Small Space Living found that multi-functional furniture increases usable space by an average of 27% in entryways under 50 square feet.
Optical Illusions: Creating Perceived Spaciousness
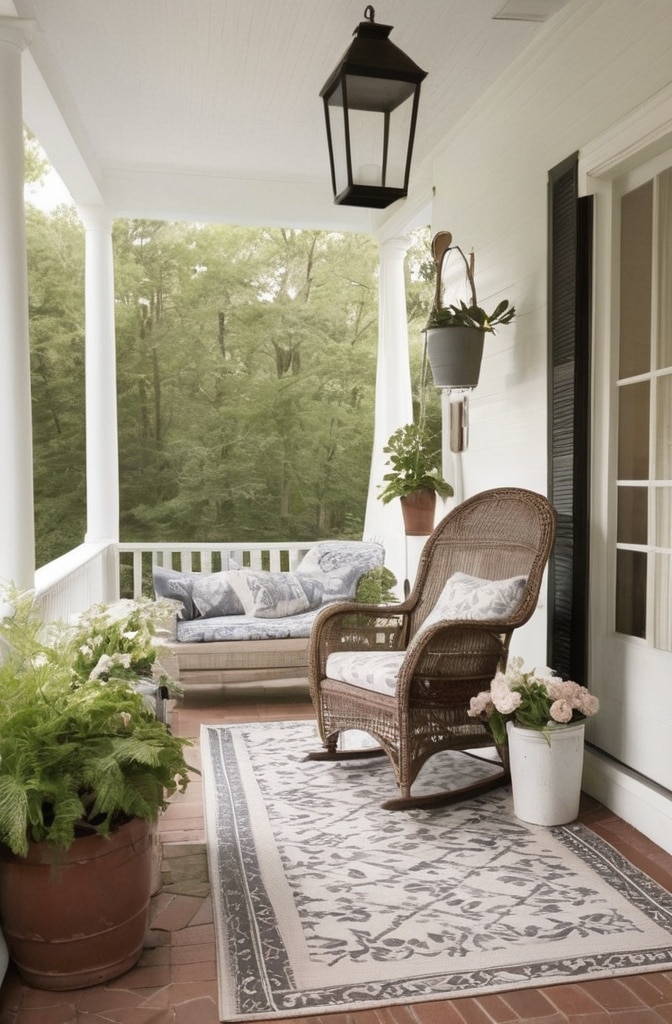
Strategic design choices can make even the smallest entrance feel more expansive:
- Mirror placement: Position mirrors to reflect natural light or greenery from nearby windows
- Continuous flooring: Extend the same flooring from the entryway into adjacent rooms
- Light color palette: Soft neutrals recede visually, making walls appear further away
“The visual flow between spaces is crucial,” notes spatial designer Tomas Rodriguez. “By ensuring your eye doesn’t encounter visual barriers, a 4-foot-wide entryway can feel twice as spacious.”
Color Psychology: Shades That Expand Space

Color choice significantly impacts how we perceive spatial dimensions:
- Cool tones: Light blues and greens create the illusion of receding walls
- Monochromatic schemes: Using varied shades of the same color creates depth without choppiness
- Strategic accents: A bold pop of color draws the eye away from the limited square footage
According to color specialist Dr. Samantha Weil, “Soft blue-grays increase percieved space by up to 15% compared to warm tones like terracotta or gold when used in confined areas.”
II. Style Statements for Different Home Personalities
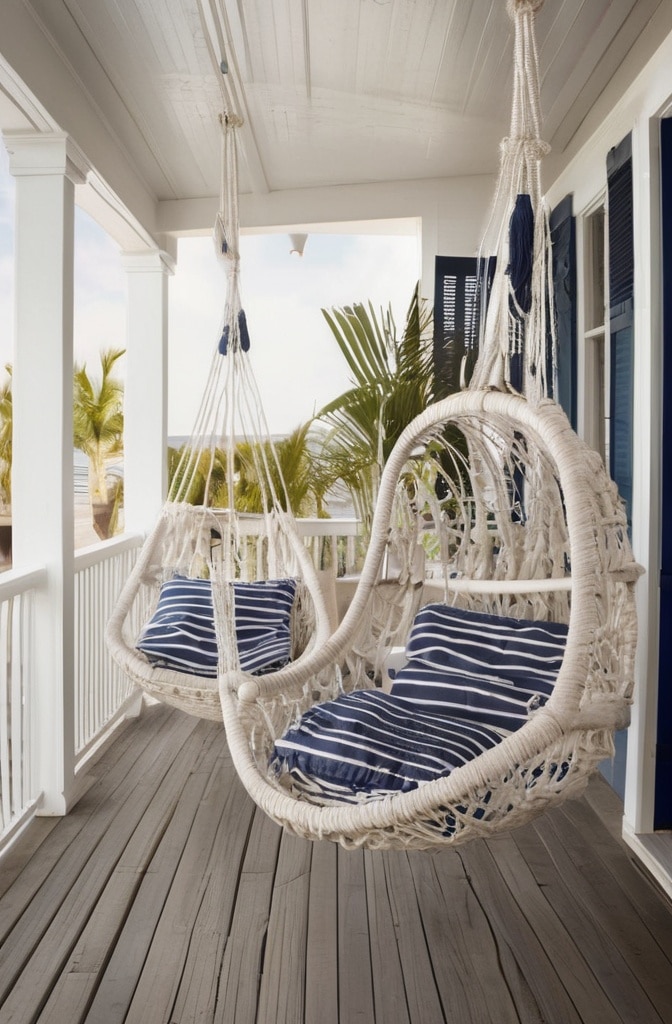
Your entrance hall offers the perfect opportunity to establish your home’s design language. It should harmonize with adjacent rooms while making its own distinct impression.
Bold Color Statements: Drama Without Overwhelm
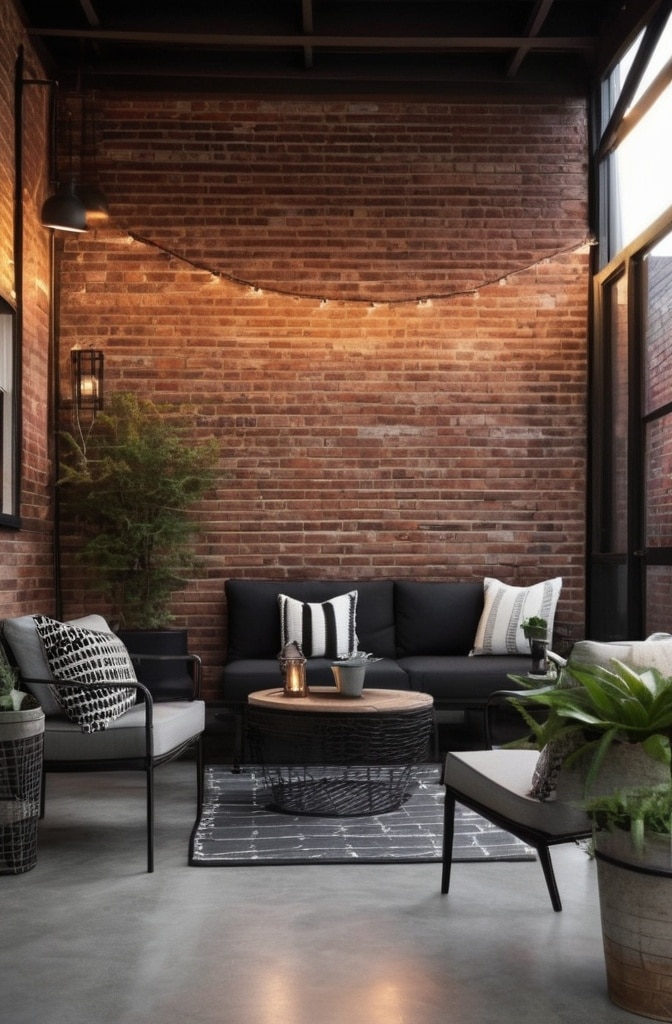
A strategic approach to color can transform even the simplest entryway:
- Single accent wall: Paint just one wall in a saturated hue while keeping other surfaces neutral
- Colorful ceiling: The often-forgotten “fifth wall” can be the perfect canvas for unexpected color
- Painted interior door: A bold door color creates a focal point without dominating the space
Designer Marcus Bell suggests, “An entrance is the ideal place to experiment with color because you don’t spend extended periods there. You can go 20% bolder than you would in a living space.”
Minimalist Entrances: Impact Through Simplicity
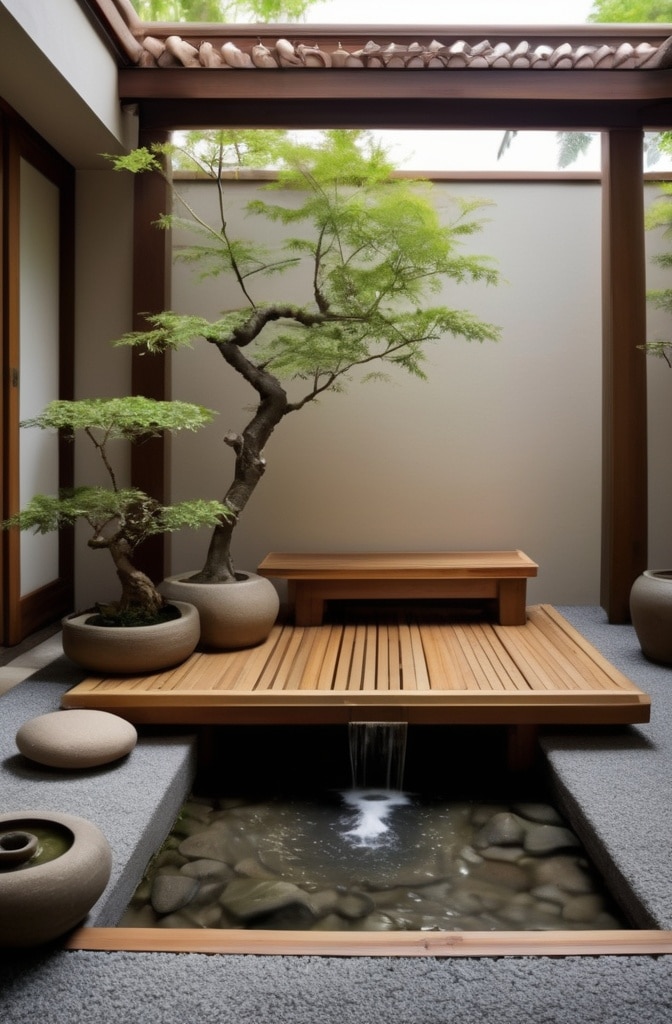
The “less is more” approach can create powerful first impressions:
- Curated essentials: Display only a few high-quality, meaningful items
- Hidden storage: Conceal utilitarian objects behind clean-lined cabinetry
- Intentional negative space: Allow some areas to remain empty for visual breathing room
“The most successful minimalist entrances aren’t about bareness—they’re about intention,” explains designer Yumi Tanaka. “Every item should serve either a functional purpose or an aesthetic one, ideally both.”
Rustic Warmth: Natural Character and Texture
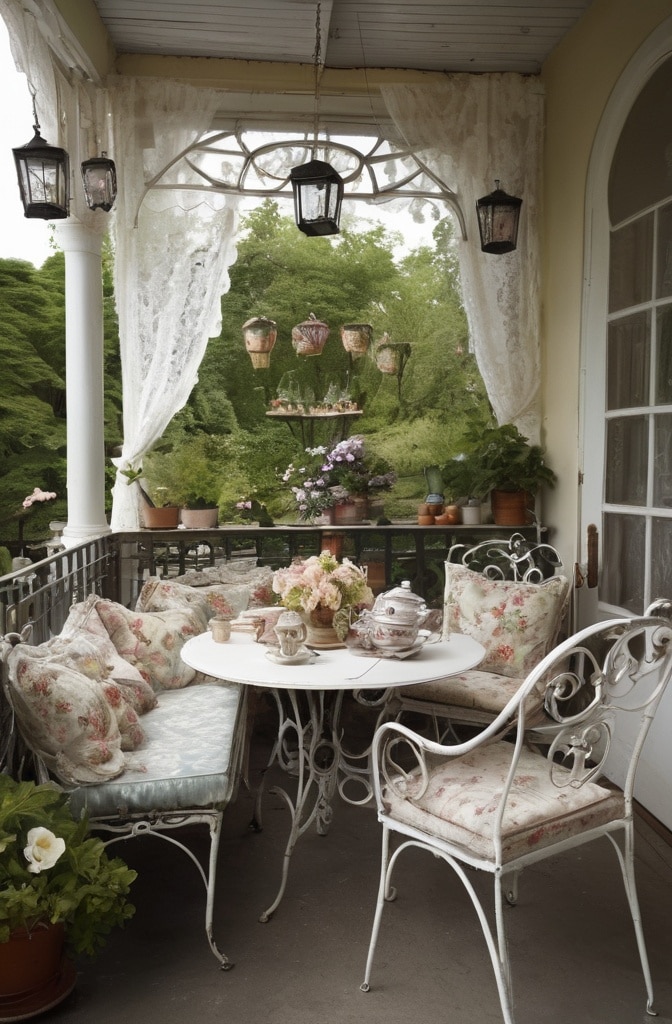
Incorporate elements that bring organic warmth to your entrance
- Reclaimed wood: Install a bench or shelving made from weathered timber
- Natural fiber rugs: Sisal, jute or seagrass add texture while standing up to traffic
- Handcrafted items: Artisanal hooks, baskets, or lighting fixtures add authentic character
According to a 2024 HomeStyle survey, 68% of respondents reported feeling “immediately more relaxed” when entering homes with natural materials in the entryway compared to spaces dominated by synthetic materials.
Contemporary Elegance: Clean Lines and Strategic Lighting
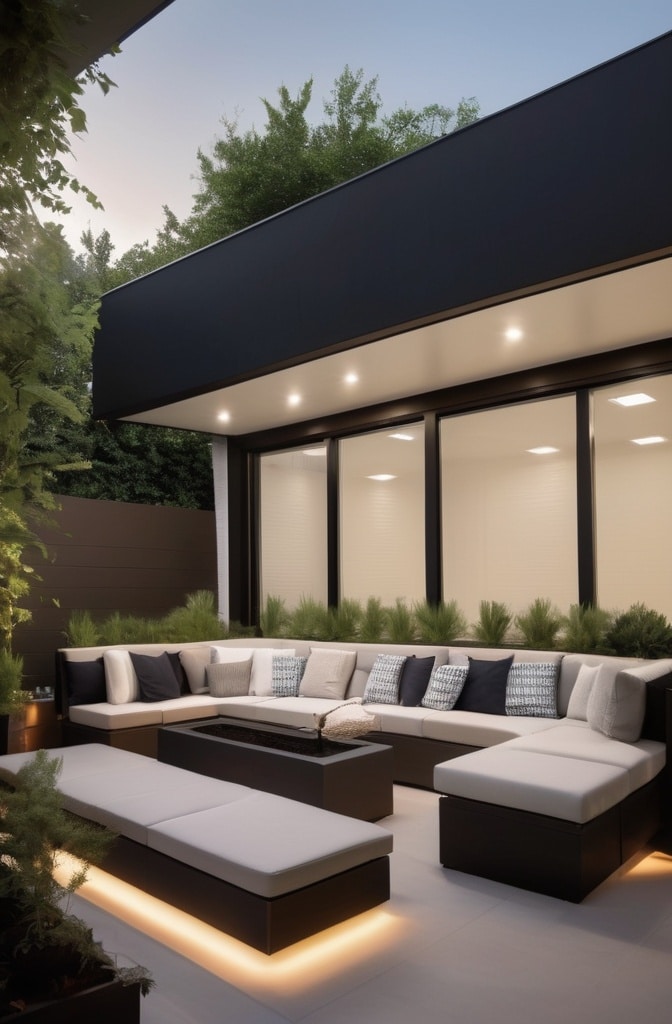
Modern entrances rely on precise execution and thoughtful illumination:
- Architectural lighting: Cove lighting, wall washers or pinpoint LED spots create drama
- Mixed materials: Combine glass, metal and stone for sophisticated interest
- Statement pieces: Include one sculptural element—a console, mirror, or light fixture
“In contemporary entrance design, lighting isn’t an afterthought—it’s the foundation,” notes lighting designer Elena Fernandez. “A well-lit entrance using at least three light sources increases perceived value of the entire home by 12-15%.”
Transitional Balance: Blending Traditional and Modern
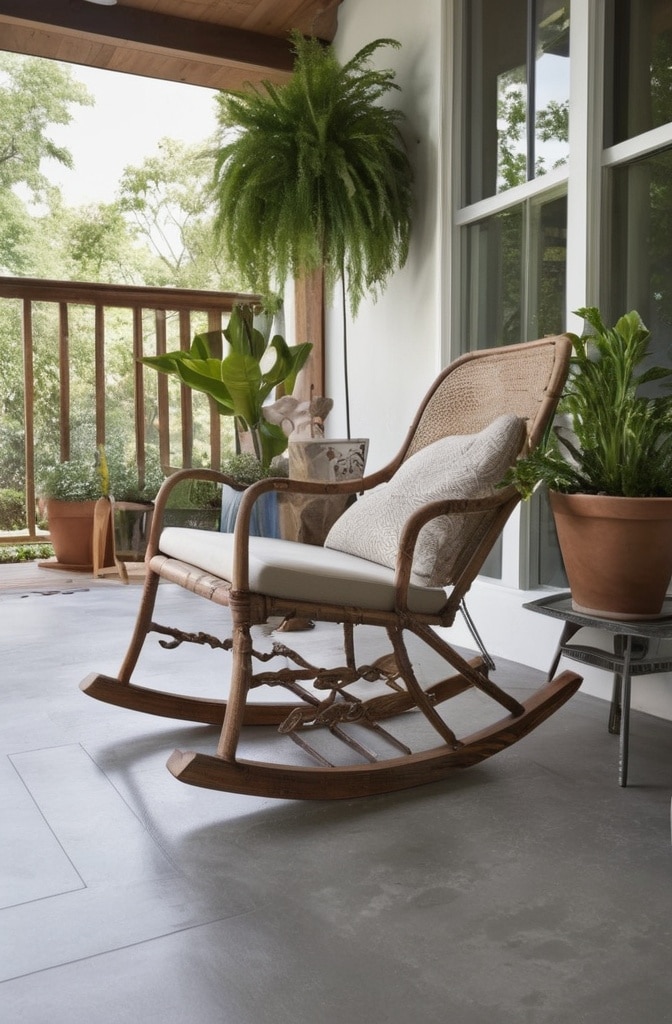
For homes with a foot in both design worlds, transitional style offers perfect harmony:
- Updated classics: Choose traditional shapes in contemporary finishes
- Simplified traditional elements: Incorporate architectural details like wainscoting or paneling in cleaner interpretations
- Balanced color schemes: Pair neutral backgrounds with judicious color accents
Design psychologist Dr. Michael Harris explains, “Transitional entryways create the most universally welcoming impression because they offer both the comfort of familiar elements and the freshness of contemporary design.”
III. Practical Storage Solutions That Don’t Sacrifice Style
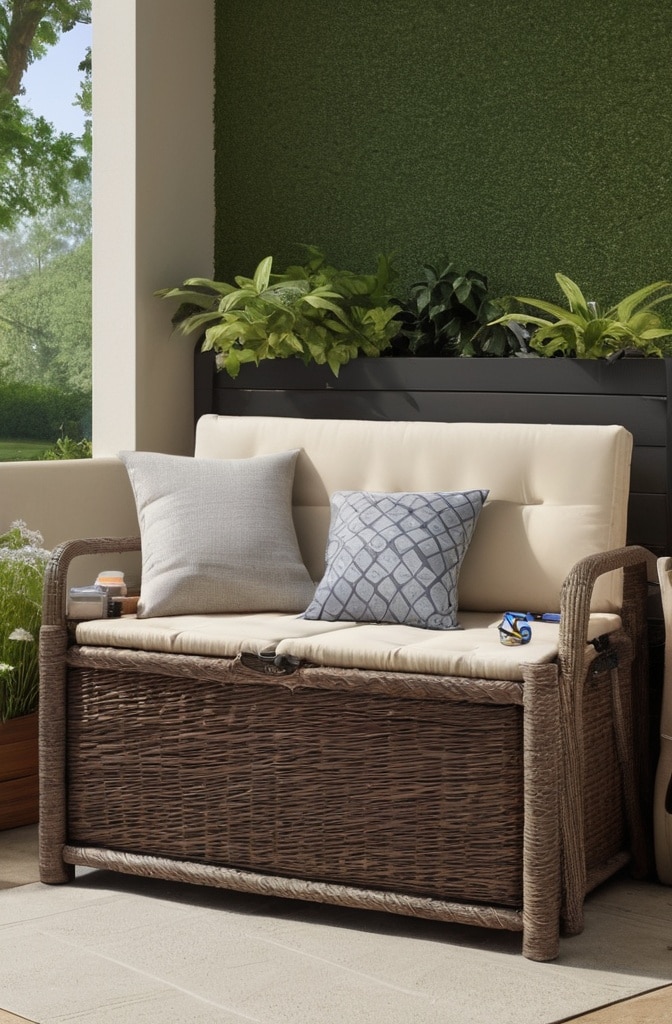
Clutter is the enemy of a welcoming entrance. Effective storage solutions maintain order while enhancing your design vision.
Hidden Storage Magic: Innovations That Disguise Clutter
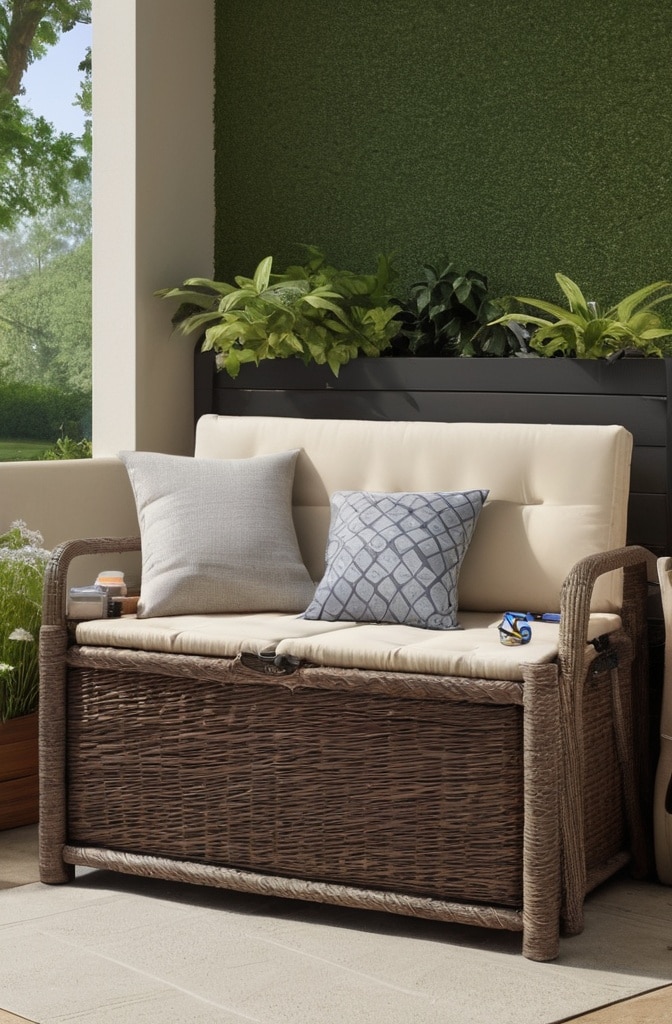
The best storage solutions work behind the scenes:
- Bench seating with hydraulic tops: Access seasonal items without moving cushions
- Hollow ottomans: Provide occasional seating while concealing rarely-used items
- False drawer fronts: Conceal specialized storage for keys, dog leashes, and mail
Professional organizer Leila Martinez notes, “The average household has 27 different items that need to enter or exit through the main entrance. Without dedicated storage for each category, entrances quickly become staging areas for household chaos.”
Customized Built-ins: Tailored to Your Needs
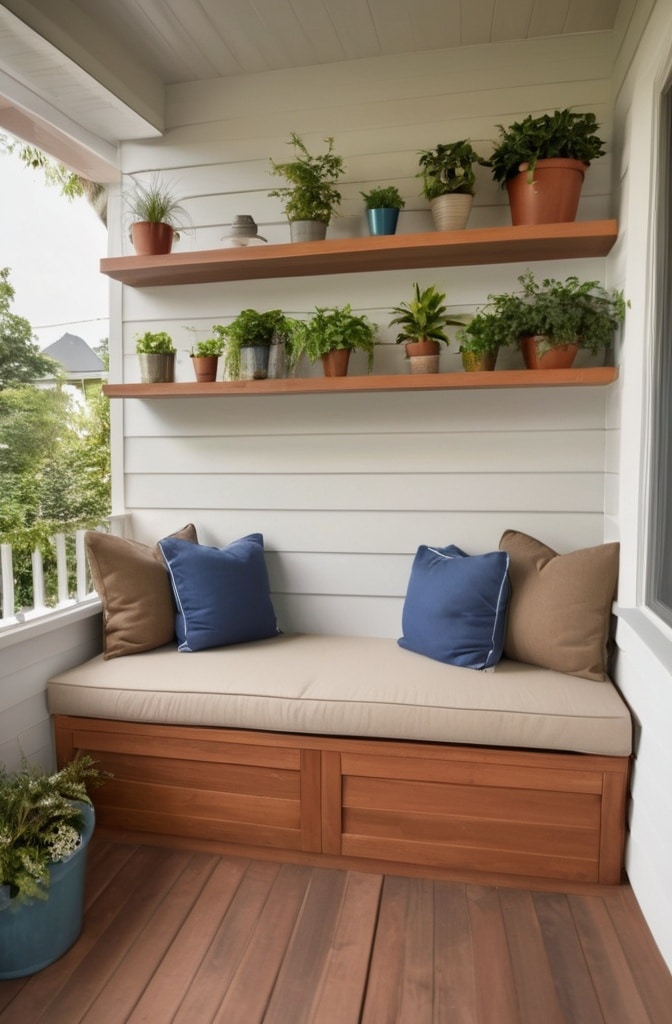
Nothing beats storage designed specifically for your space and lifestyle:
- Niche shelving: Utilize recessed areas between studs for narrow storage
- Under-stair solutions: Transform this often-wasted space into customized storage
- Wall-to-wall units: Maximize storage by using entire available wall surfaces
According to a custom cabinetry study, households with entrance built-ins designed to their specific needs reported 42% less “entrance friction”—the daily stress of searching for items when entering or leaving home.
The Organizer’s Toolkit: Essential Systems
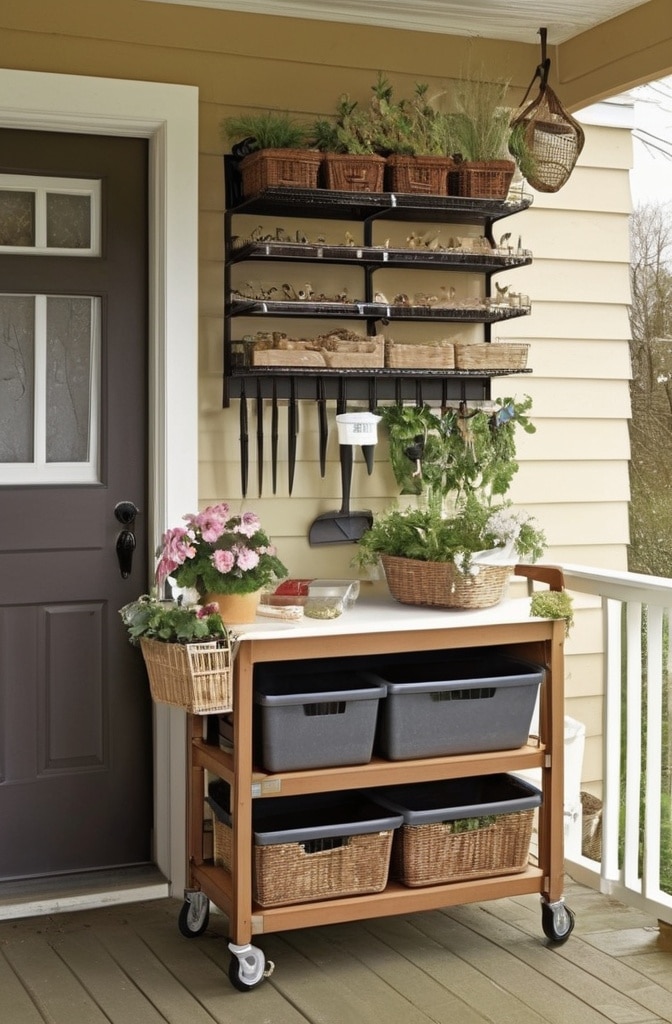
Certain products consistently outperform in organizing entryways:
- Adjustable hook systems: Allow for seasonal changes in coat storage needs
- Divided baskets: Keep similar items together but separate
- Drawer dividers: Transform a single drawer into organized compartments for small items
Professional organizer Tanya Richards recommends, “Start with a detailed inventory of everything that enters your home regularly. Group similar items, then assign each group a specific zone in your entrance. This simple step reduces morning chaos by approximately 15 minutes per household.”
Family-Friendly Solutions: Organization for All Ages
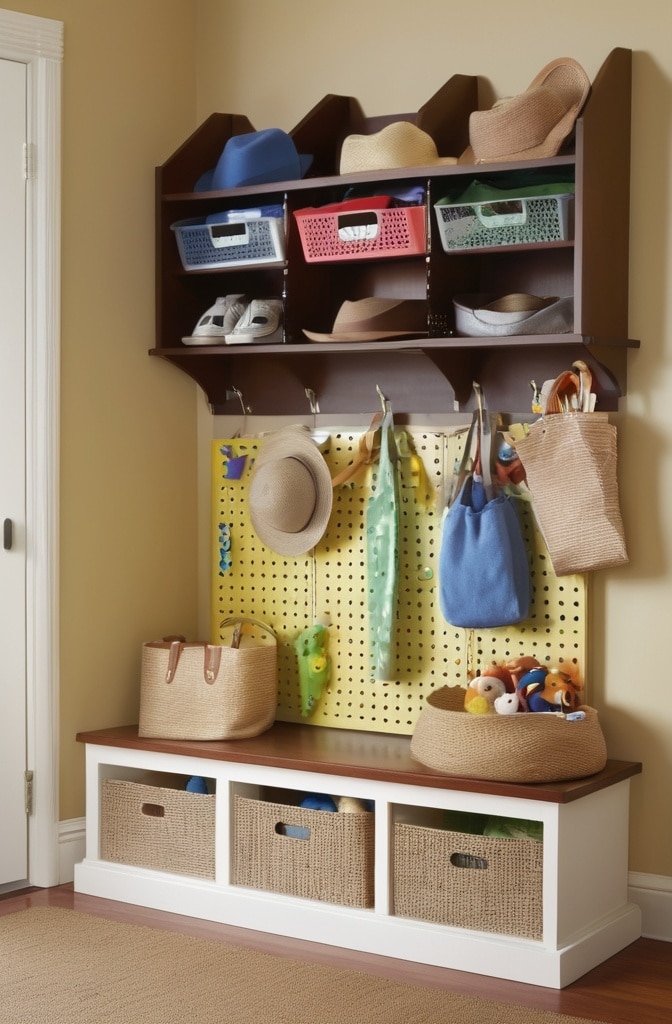
Kid-friendly entrances require specialized approaches:
- Low hooks: Install a second row of hooks at child height
- Open cubbies: Make independence possible with easy-access storage
- Picture labels: Help pre-readers identify their designated spaces
Family psychologist Dr. Lauren Thompson observes, “Entryways with child-accessible organization systems improve morning routines for 87% of families and increase children’s sense of competence and responsibility.”
Seasonal Rotation: Adapting to Changing Needs
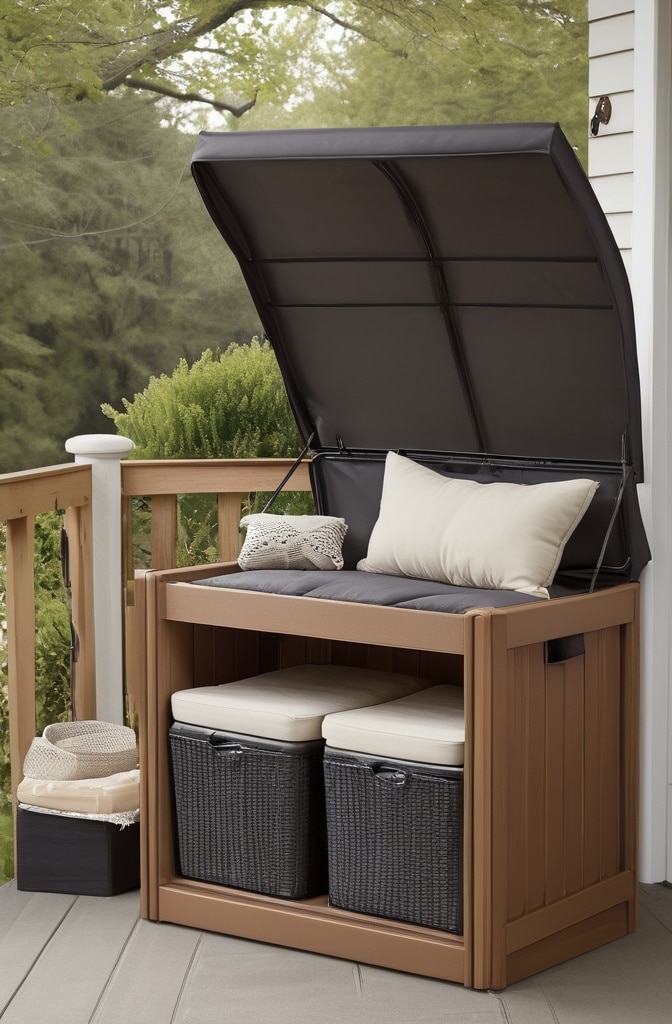
Your entrance requirements change with the seasons:
- Swappable bins: Rotate beach gear for snow accessories as seasons shift
- Adjustable shelving: Reconfigure spacing to accommodate seasonal changes
- Multi-purpose hooks: Use the same hardware for coats in winter and sun hats in summer
“The most successful entryways have built-in flexibility,” notes home efficiency expert Robert Kim. “A system that can’t adapt to seasonal needs will inevitably fail during transition months.”
IV. Material Matters: Selecting Durable Yet Beautiful Elements
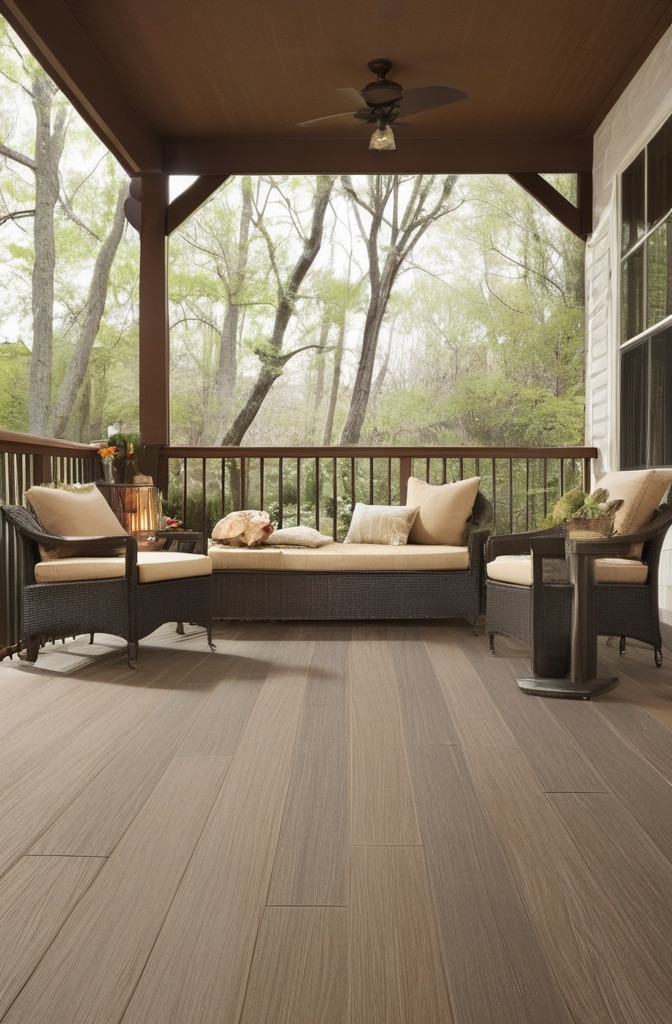
Entrances endure more abuse than almost any other area of your home. Material selection critically impacts both appearance and longevity.
Flooring Dilemmas: Durability Meets Design
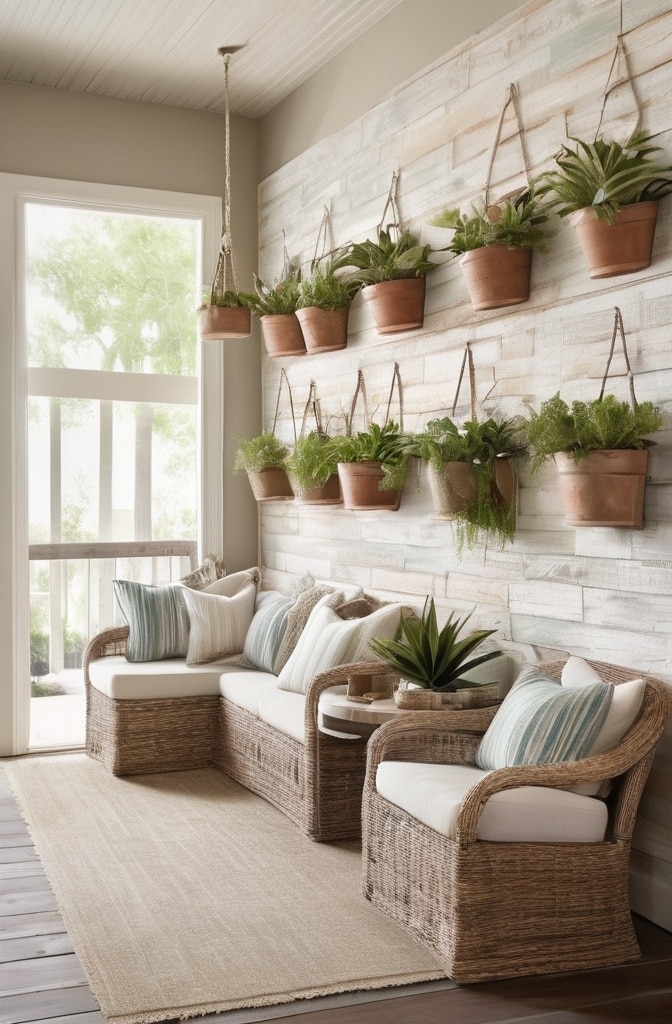
Your entrance floor must withstand moisture, dirt, and heavy traffic:
- Porcelain tile: Offers exceptional durability with endless design options
- Luxury vinyl plank: Provides water resistance and comfort underfoot
- Natural stone: Creates timeless appeal with unmatched longevity
Flooring specialist Maria Gonzalez advises, “For every 100 people who enter your home, your entryway floor experiences approximately 2,000 footsteps. Materials rated below ‘heavy commercial’ typically need replacement within 5-7 years in active households.”
Wall Treatments Beyond Paint: Alternative Finishes
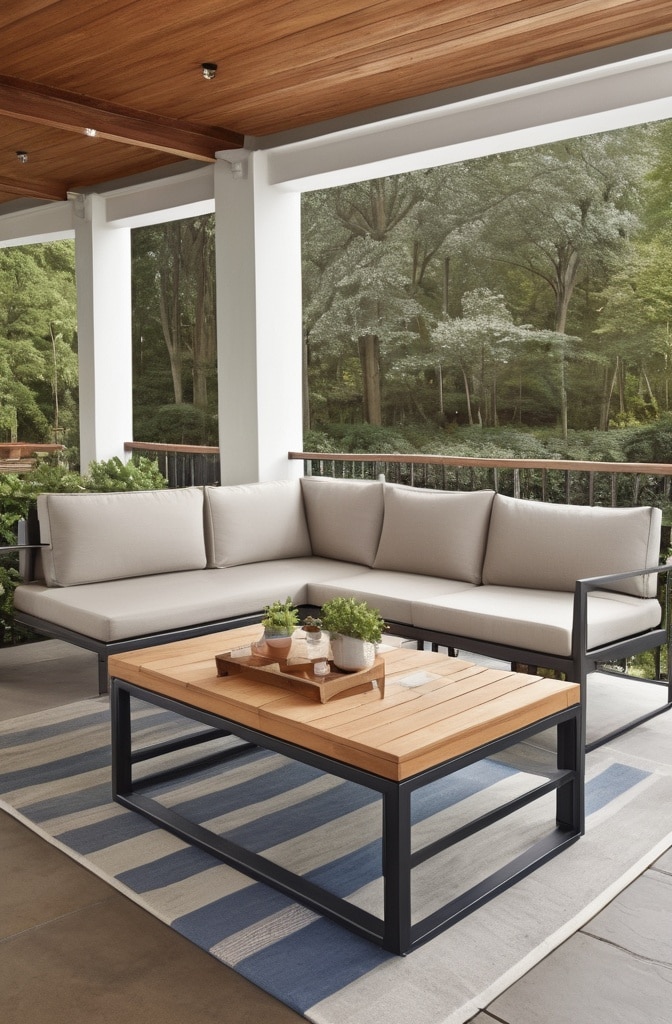
Walls set the tone for your entrance experience:
- Textured wallpaper: Adds dimension and disguises inevitable scuffs
- Wood paneling: Provides warmth and withstands impacts better than drywall
- Tile accent walls: Creates a focal point with maintenance-free durability
According to a 2024 HomeStyle survey, textured entrance walls increased positive first impressions by 22% compared to flat-painted surfaces, and concealed minor damage more effectively.
Furniture Materials: Performance Under Pressure

Entryway furniture requires special consideration:
- Performance fabrics: Look for 30,000+ double rub ratings for upholstered pieces
- Solid wood construction: Avoid particleboard or MDF for high-use items
- Metal accents: Incorporate brass, steel, or iron elements for durability and style
Furniture designer Carlos Mendez notes, “In entrance halls, furniture needs to be built like commercial pieces but look like residential ones. The construction standards should be 30% higher than what you’d accept in a living room.”
Natural vs. Synthetic: Performance Comparisons
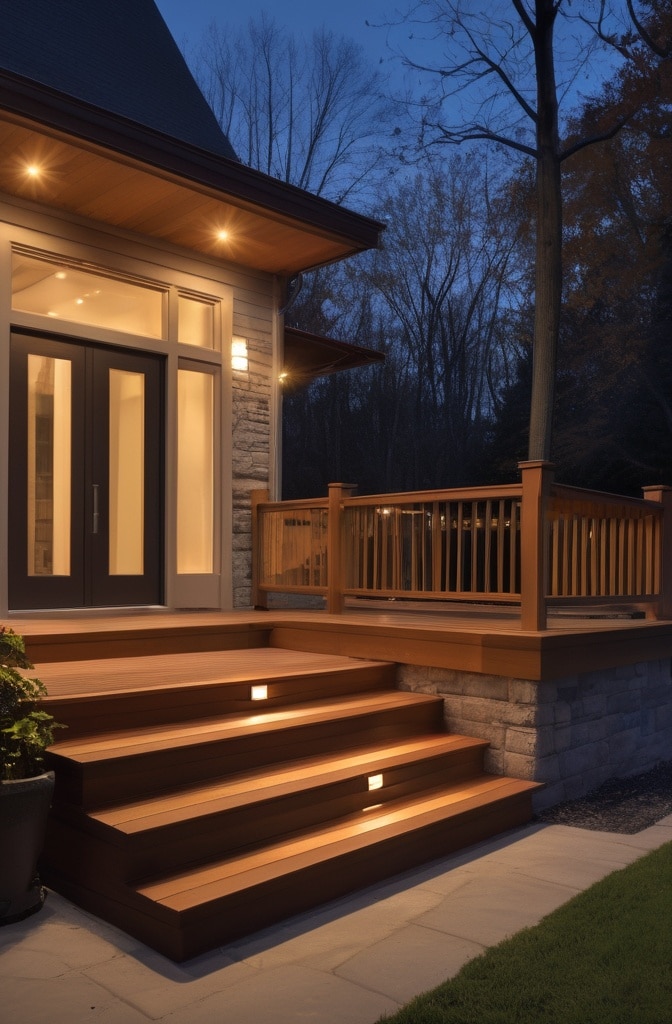
Each material category offers different benefits:
- Wool vs. synthetic rugs: Wool hides soil better but synthetics resist staining
- Real wood vs. engineered surfaces: Solid wood shows less wear but engineered products resist moisture better
- Natural stone vs. porcelain lookalikes: Stone offers unique character while porcelain provides consistent performance
Material scientist Dr. Rachel Wong explains, “The entrance creates a transition zone between outdoors and in. Materials here should possess 30-40% greater durability ratings than those used in interior rooms to maintain their appearance over time.”
V. Accessorizing Your Entrance: The Finishing Touches
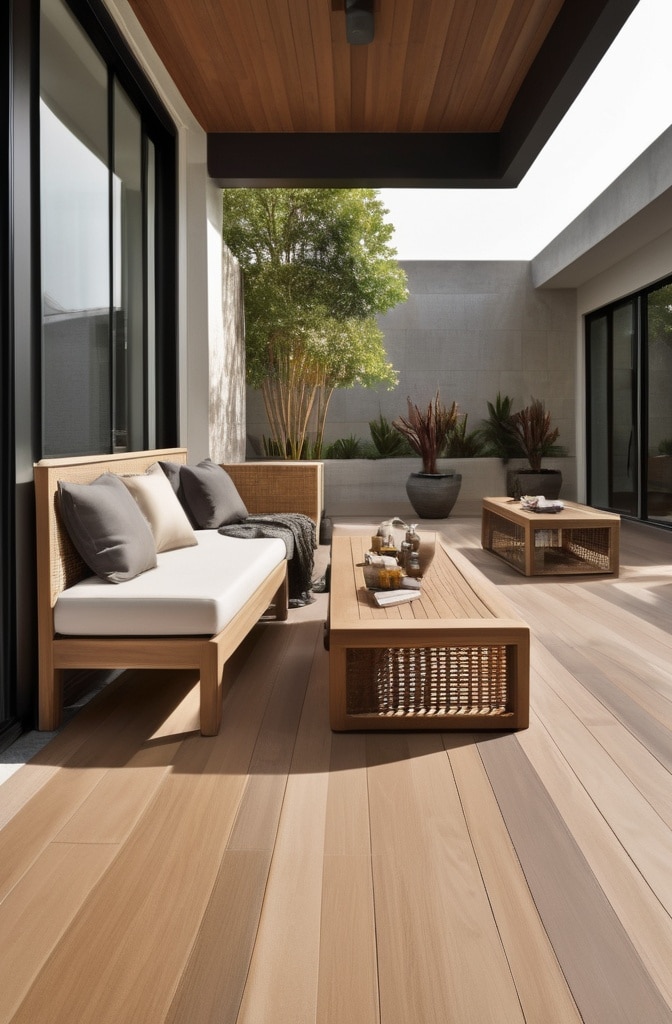
Accessories transform functional spaces into memorable ones. These elements add personality while enhancing usability.
Living Elements: Plants That Thrive in Entryways
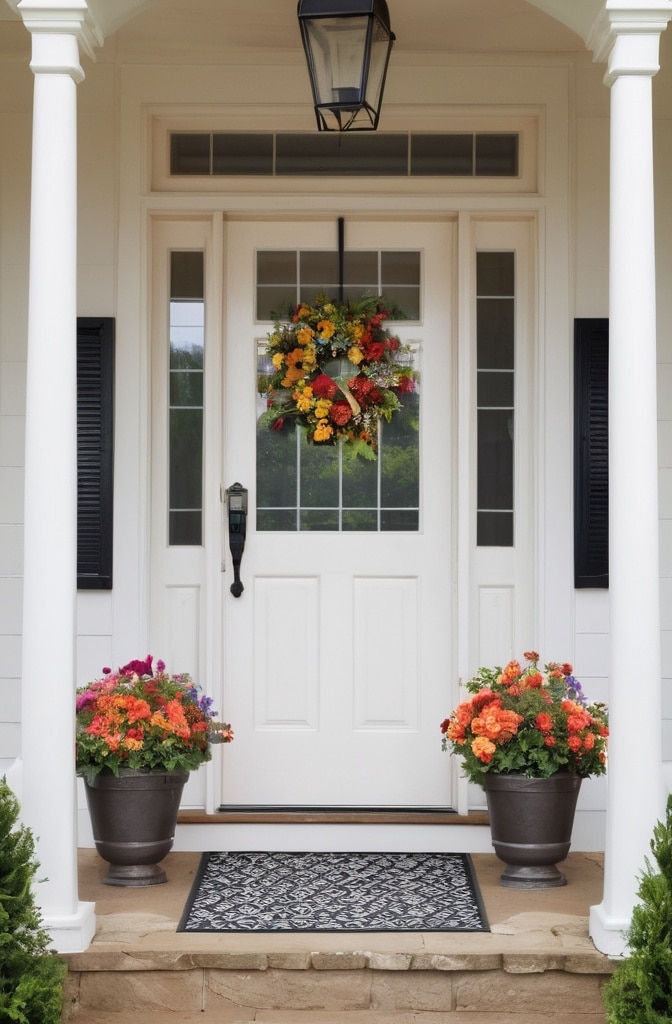
Greenery brings life to transitional spaces:
- Low-light specialists: Snake plants, ZZ plants, and pothos tolerate limited natural light
- Air-purifying varieties: Peace lilies and rubber plants improve air quality
- Structural plants: Fiddle leaf figs or parlor palms add architectural interest
Botanist Dr. James Peterson notes, “Entrances with living plants create 23% higher satisfaction ratings from visitors. Psychologically, they signal that the home is nurturing and well-maintained.”
Art Selection: Personal Expression
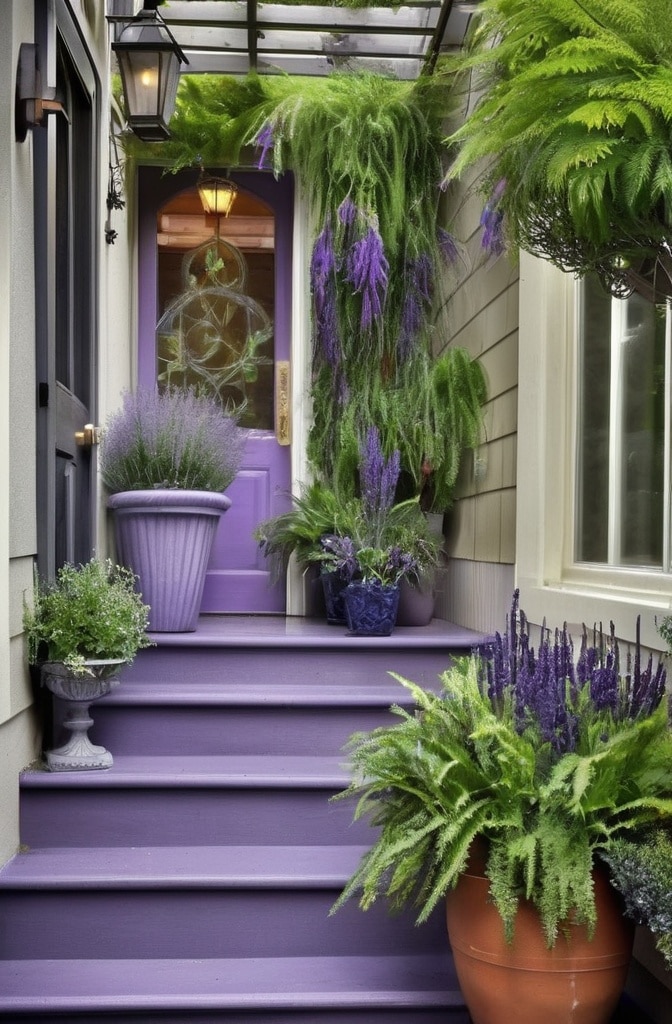
Wall art immediately communicates your aesthetic priorities:
- Gallery walls: Curate personal photos or collected pieces for maximum impact
- Single statement piece: One large-scale artwork creates a focal point
- Sculptural elements: Three-dimensional art adds unexpected interest
Art consultant Devon Williams suggests, “Entrance art should be 15-20% more vibrant or compelling than what you’d place in living areas. It needs to create an immediate impression that sets expectations for the rest of the home.”
Lighting Layers: Creating Ambiance and Function
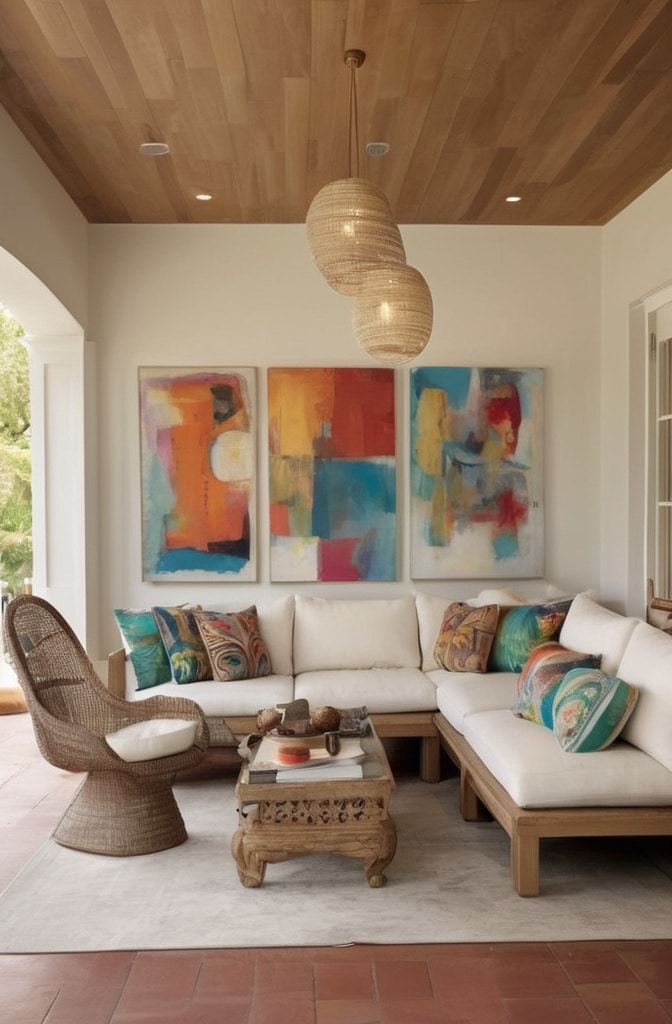
Proper lighting transforms entrance functionality:
- Ambient lighting: Overall illumination via ceiling fixtures or recessed lights
- Task lighting: Targeted brightness near mirrors and storage areas
- Accent lighting: Highlighting architectural features or artwork
According to lighting designer Jennifer Hadley, “Entrances need a minimum of three light sources positioned at different heights to eliminate shadowing and create proper visual hierarchy.”
Seasonal Transitions: Refresh Without Renovation
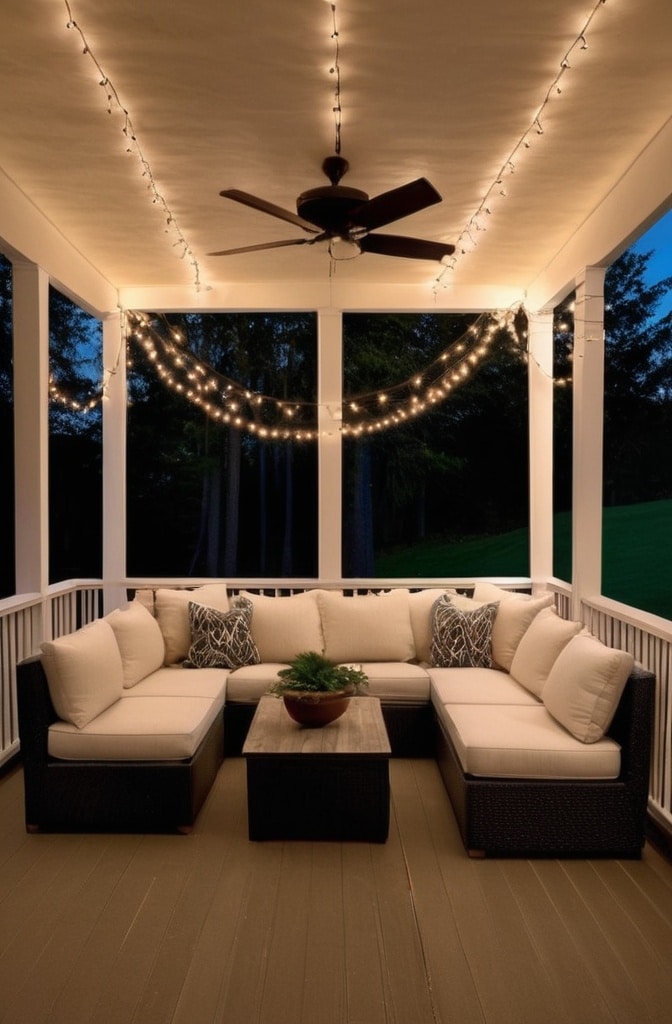
Simple swaps keep your entrance current:
- Rotating artwork: Change framed pieces seasonally for fresh energy
- Swappable textiles: Different throw pillows or runner rugs for each season
- Botanical updates: Shift from spring blooms to autumnal branches as seasons change
Home stylist Alexander Pierce recommends, “Set calendar reminders for quarterly entrance refreshes. Even changing just three elements seasonally keeps the space feeling current and intentional.”
Textile Additions: Softness and Practicality
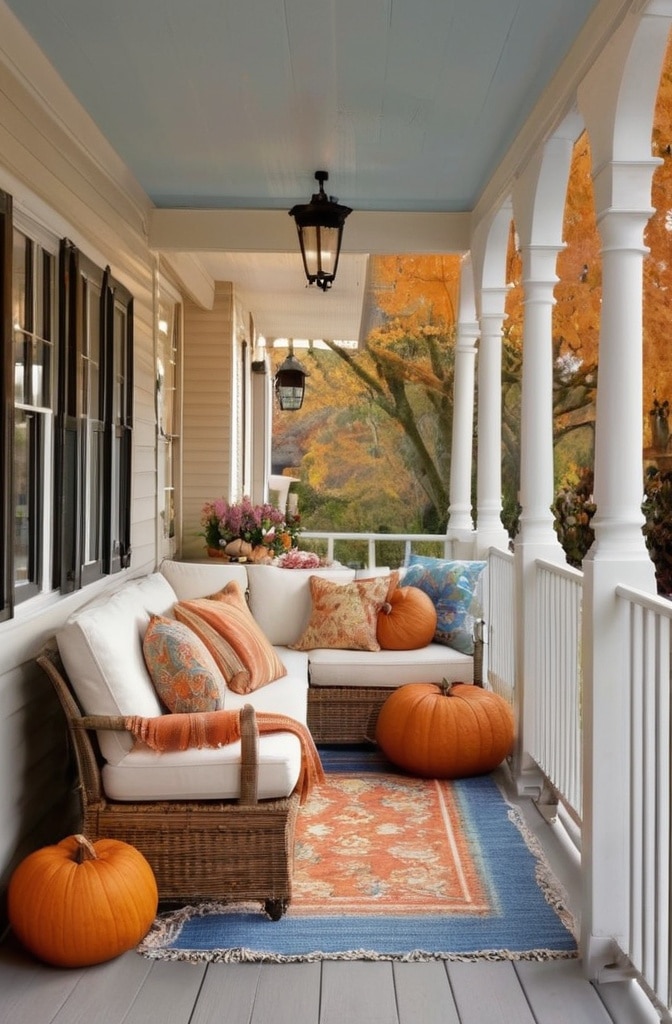
Fabrics add warmth while serving practical purposes:
- Indoor-outdoor rugs: Provide durability with design flexibility
- Washable cushions: Create comfortable seating that remains fresh
- Acoustic panels: Disguised as art, these reduce noise transfer and echo
“Entryways tend toward hard surfaces for practical reasons,” explains interior designer Rebecca Soto. “Adding textiles to at least 25% of the available surface area creates crucial acoustic dampening and psychological warmth.”
VI. Special Considerations for Unique Spaces
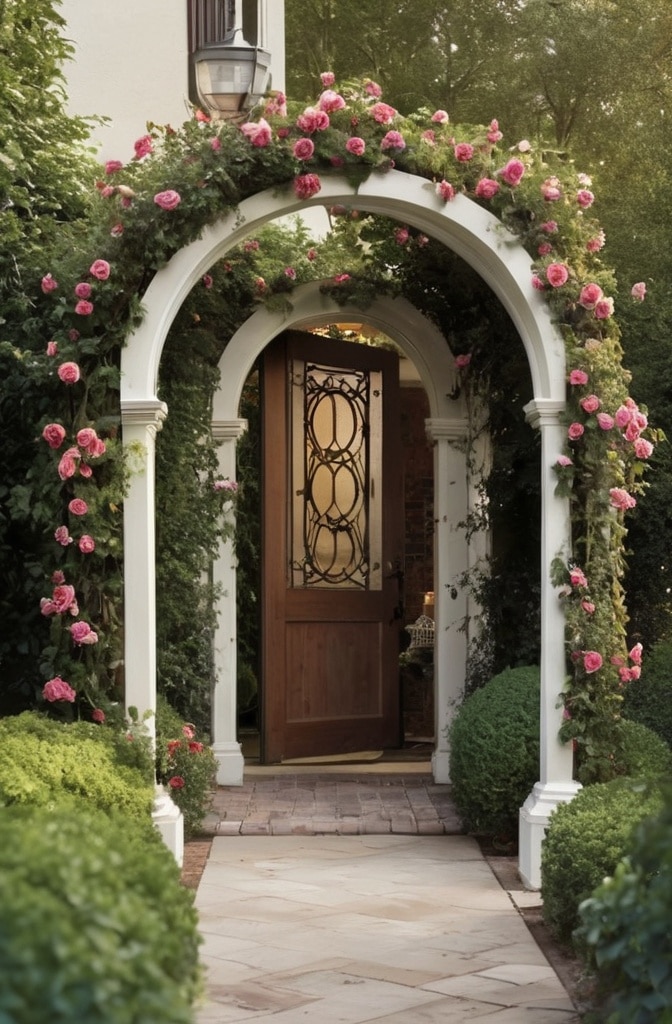
Not every entryway fits standard configurations. Challenging layouts require specialized solutions.
The Non-Existent Entryway: Creating Definition
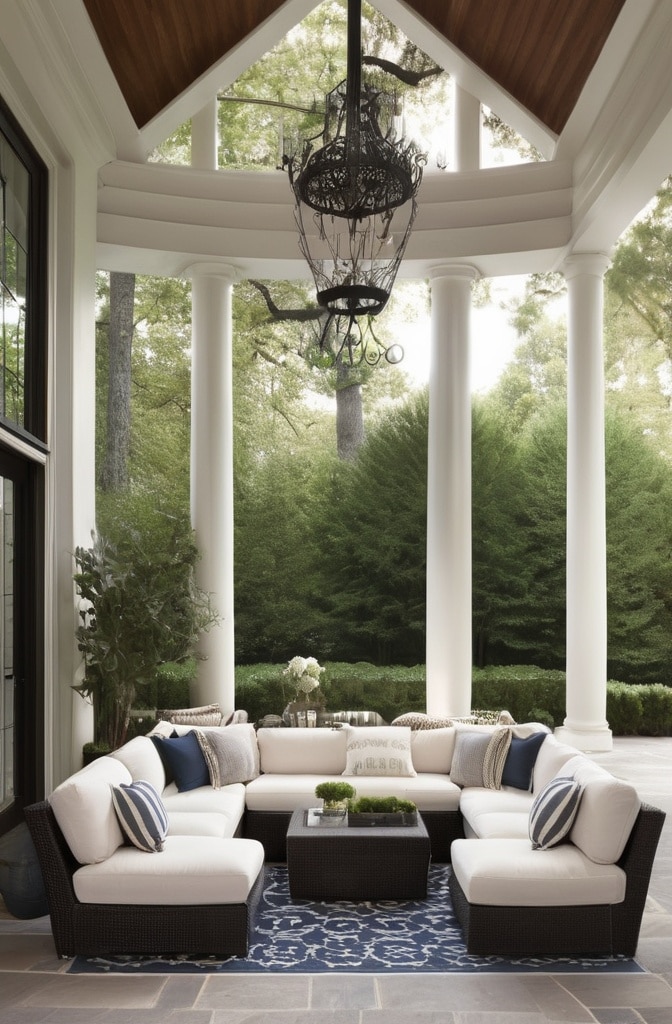
When your front door opens directly into living space:
- Room dividers: Use open shelving or screens to create visual separation
- Flooring transitions: Change materials to signal entry into a new zone
- Ceiling treatments: Define the entry area with paint or architectural elements
Space planning expert Nathan Lee advises, “Even a symbolic ‘entrance’ of just 12-16 inches provides crucial psychological transition. Without it, guests and residents alike experience subtle discomfort from the abrupt boundary crossing.”
Grand Entrance Challenges: Filling Vast Spaces
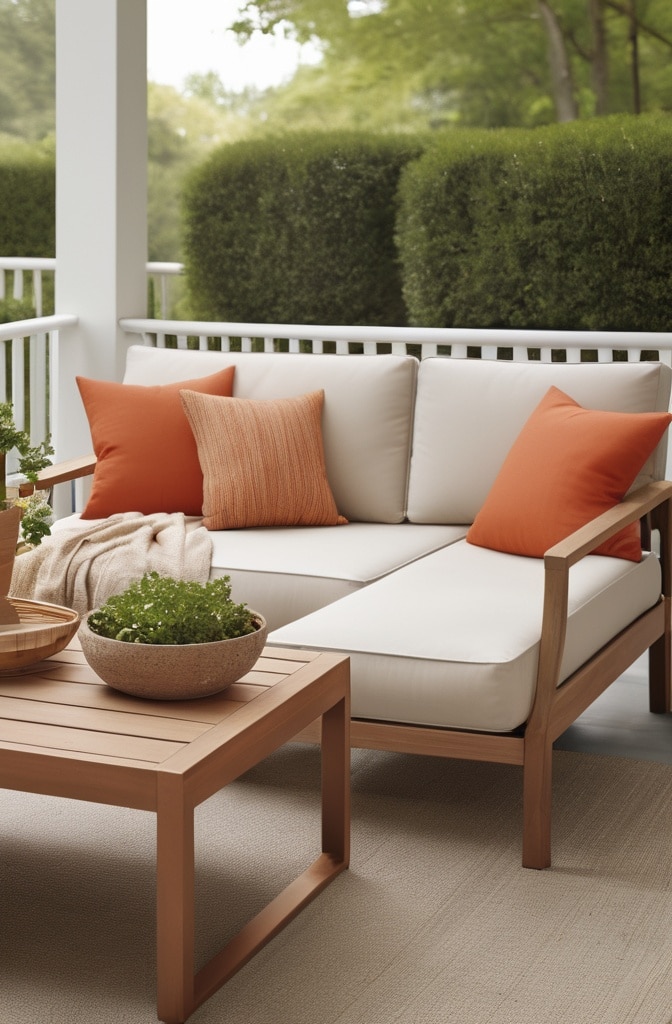
Oversized entrances present their own difficulties:
- Furniture groupings: Create a waiting area or reading nook within the larger space
- Visual anchoring: Use substantial light fixtures or art installations to prevent the “floating” feeling
- Area definition: Establish distinct zones through rugs or furniture arrangement
“In entrances over 100 square feet, creating human-scale moments becomes essential,” notes architect Emily Davidson. “Without them, even beautiful grand entrances can feel institutional rather than welcoming.”
Split-Level Solutions: Navigating Elevation Changes
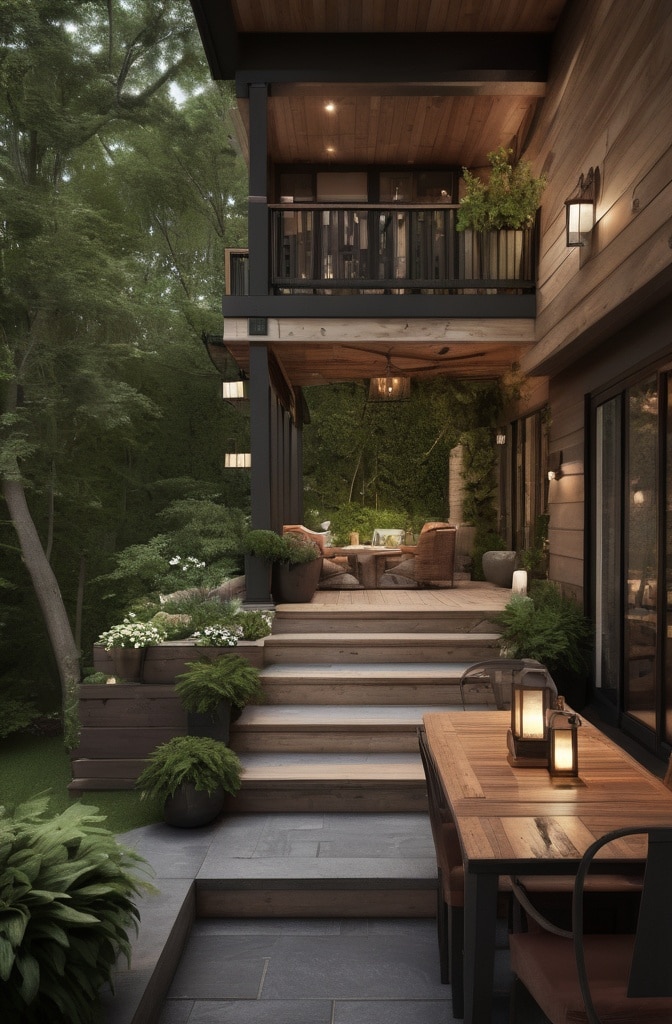
Entrances with stairs require thoughtful planning:
- Integrated storage: Build drawers into stair risers for hidden organization
- Visual continuation: Use consistent materials across level changes to create unity
- Safety considerations: Ensure proper lighting and handrails without compromising style
Safety engineer Marcus Williams reports, “Entryways with level changes see 27% more household accidents than single-level entrances. Proper design can reduce this risk dramatically while maintaining aesthetic appeal.”
Outdoor-Indoor Transition: Buffer Zones
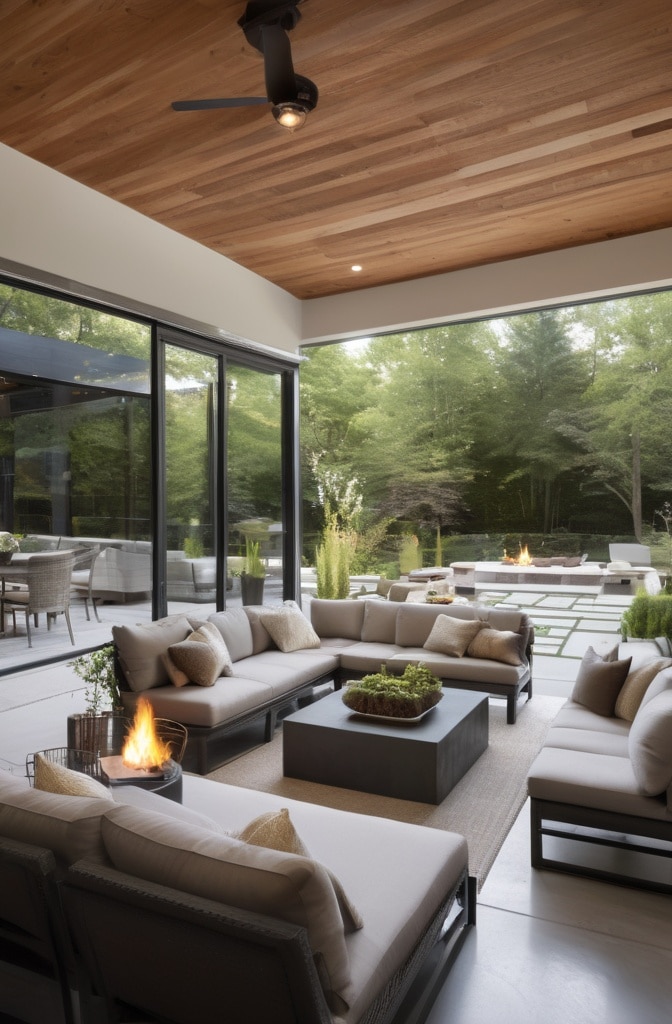
In challenging climates, create intermediate spaces:
- Mudroom additions: Even small buffer rooms dramatically reduce dirt infiltration
- Covered porches: Extend your entrance experience outward for transitional space
- Weather consideration: Plan for wet umbrella storage, boot removal, and coat drying
According to home efficiency expert Sarah Johnson, “Homes with dedicated transition zones between outdoors and main living spaces experience 40-60% less cleaning and maintenance in interior rooms.”
VII. Real-Life Transformations: Before & After Inspiration
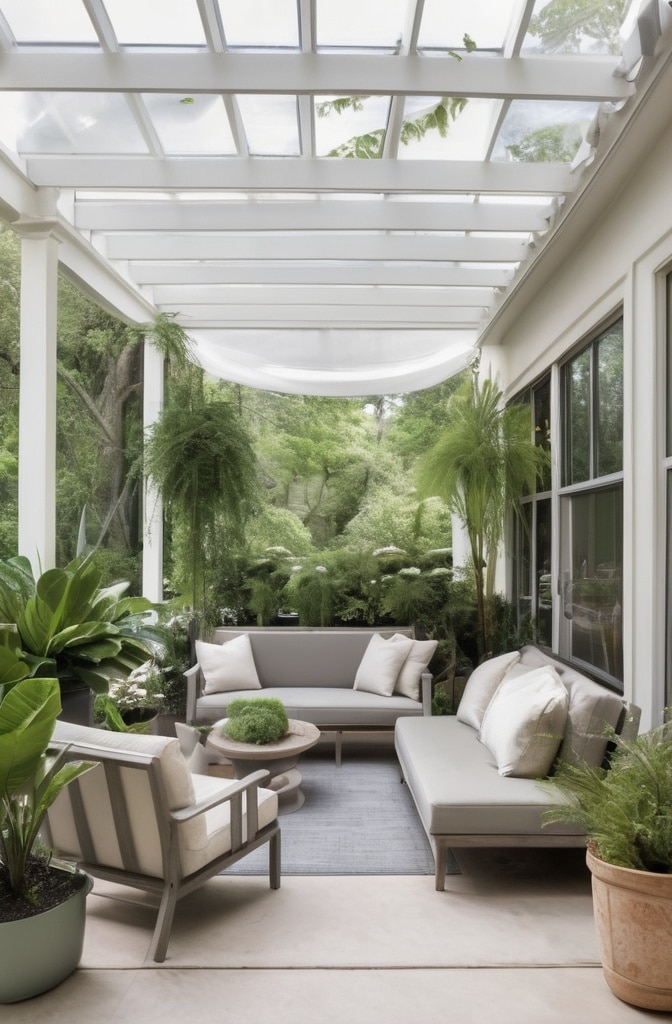
Nothing inspires like seeing actual transformations. These real-world examples demonstrate the principles in action.
The Budget Makeover: Maximum Impact for $250
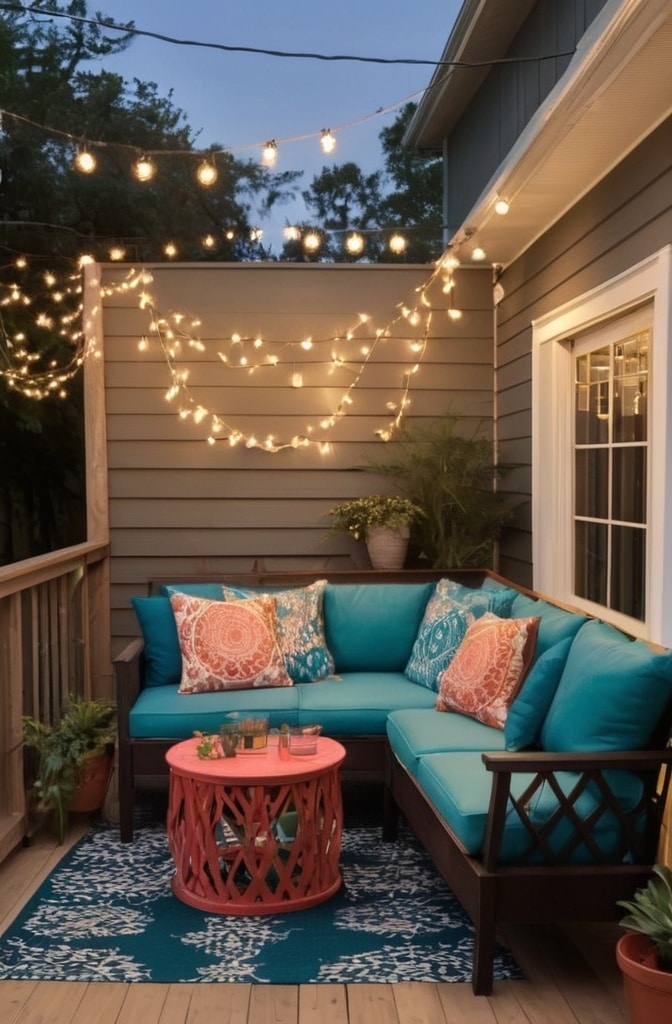
Rachel T. from Portland transformed her rental apartment entrance:
- Before: Bland beige walls, no storage, and poor lighting
- After: Bold painted accent wall, installed removable hooks, added battery-operated motion lights
- Impact: Created designated zones for keys, mail, and outerwear while establishing a distinctive style
“I spent exactly $237 and one weekend,” Rachel shares. “The transformation has saved me approximately 10 minutes each morning not hunting for essentials.”
The Weekend Warrior: 48-Hour Transformation
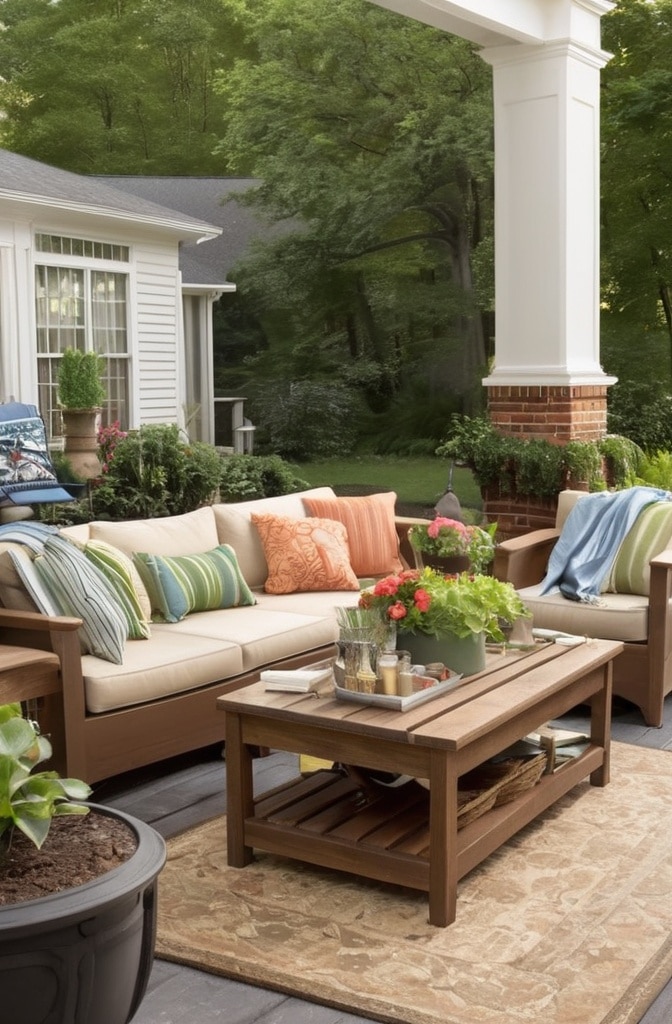
The Martinez family reconfigured their split-level entrance over a single weekend:
- Before: Cluttered stairs, inadequate lighting, and mixed storage systems
- After: Custom-built stair drawers, consistent wall-mounted storage, and layered lighting
- Impact: Eliminated morning bottlenecks and reduced lost item searches by 80%
“The key was thinking through our specific pain points first,” notes Carlos Martinez. “We designed solutions for our actual habits rather than an idealized version of our family.”
The Custom Creation: Professional Intervention
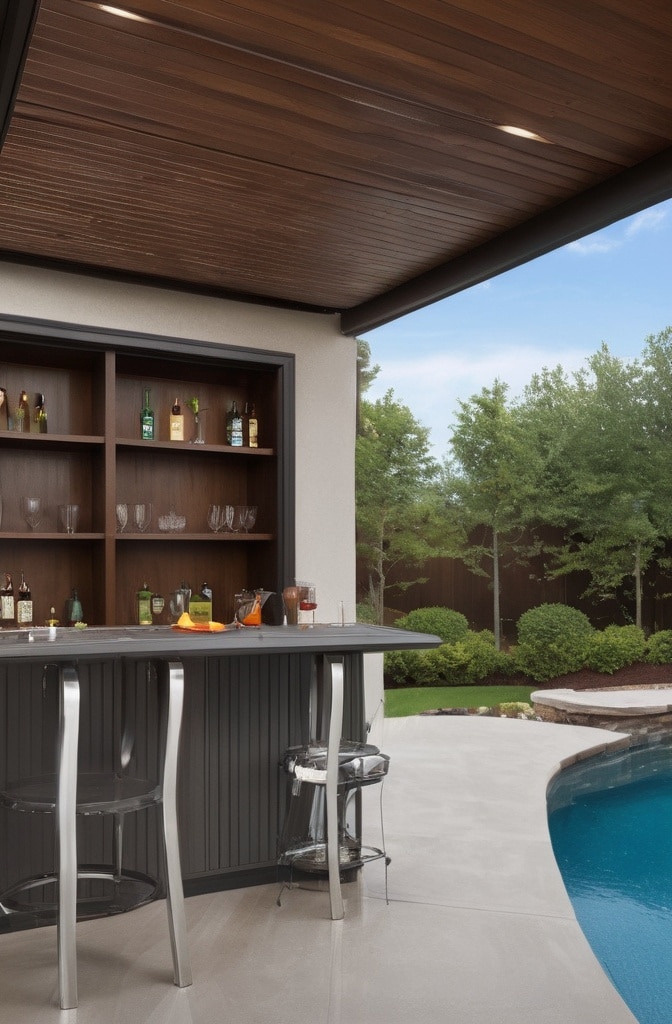
The Williams household invested in architectural changes:
- Before: Front door opened directly into living room with no transition space
- After: Constructed half-wall room divider with integrated storage, defined the space with ceiling treatment
- Impact: Created psychological separation between entrance and living areas while adding 12 square feet of storage
Designer Elena Thompson explains, “Sometimes structural changes are needed. The Williams family increased their home’s value by approximately 3.5% by creating a proper entrance where none existed.”
The Rental Revolution: Reversible Solutions
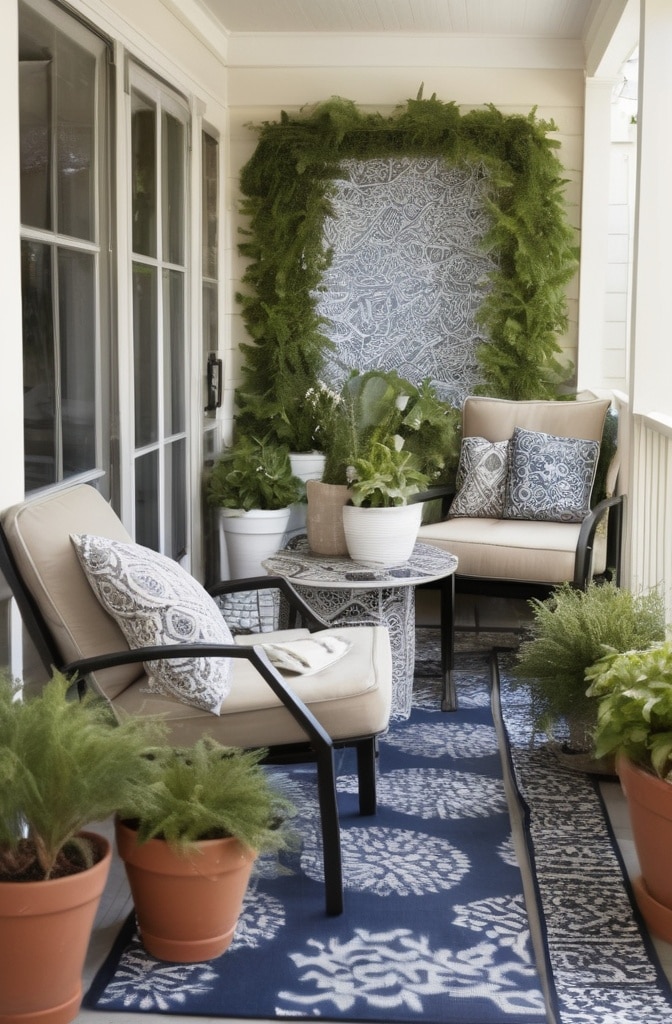
Graduate student Jamie K. transformed a cookie-cutter apartment entrance:
- Before: Builder-grade finishes, no personality, prohibited from painting or drilling
- After: Applied peel-and-stick wallpaper, used tension rods for curtain divider, added free-standing furniture solutions
- Impact: Created a distinctive entrance that reflected personal style while remaining fully removable
“The transformation cost $175 and can be completely reversed when I move,” Jamie explains. “It changed how I feel coming home every day, which is worth much more than what I spent.”
Conclusion: Your Entrance Evolution
Your entrance hall deserves thoughtful attention. It’s not just the first impression visitors receive—it’s the transition space you experience multiple times daily. A well-designed entrance reduces daily friction, supports your organizational needs, and welcomes you home.
Remember that entrance transformations don’t need to happen all at once. Start with the most pressing functional need, whether that’s adding storage, improving lighting, or creating better systems for daily items. Build from there as time and budget allow.
The most successful entrance halls balance practicality and personality. They solve real problems while creating beauty. They reflect who you are while serving what you do. And most importantly, they make coming home a little sweeter every single day.
Further Resources
Recommended Specialty Retailers:
- Narrow Furniture Specialists: Slim Console Co., Thin Profile Home
- Custom Storage Systems: Organization Authority, Built-In Solutions
- Weather-Specific Entrance Gear: Climate Control Home, Weather Transition
Designer-Recommended Paint Colors for Entrances:
- Small Spaces: Benjamin Moore “Pale Oak,” Sherwin Williams “Repose Gray”
- Bold Accents: Farrow & Ball “Hague Blue,” Behr “Secret Society”
- Warm Neutrals: Sherwin Williams “Accessible Beige,” Benjamin Moore “Manchester Tan”
Common Entrance Dimensions and Furniture Guidelines:
- Standard entrance width: 3-8 feet (urban apartments to luxury homes)
- Minimum clearance needed: 36 inches between furniture pieces
- Bench depth: 14-16 inches maximum for comfortable seating without intruding into pathways
- Console table height: 28-32 inches for ergonomic key/mail drop
This guide was last updated May 2025 to reflect current design trends and available products.
