Theres something magical about the way an open concept kitchen living room transforms a home from compartmentalized boxes into a flowing, connected space where family and friends can gather. Whether your cooking dinner while the kids do homework or hosting a dinner party where the conversation never stops, these versatile spaces have revolutionized modern living. But getting the design right? Thats where many of us hit a wall.
Ive worked with dozens of homeowners who love the idea of open concept living but struggle with the practicalities. How do you define seperate areas without walls? How do you make sure your kitchen mess isnt on display when relaxing in the living area? And maybe most importantly, how do you create a cohesive design that feels intentional rather than just… big?
This comprehensive guide tackles these challenges head-on, offering 22 actionable design ideas that go beyond the basic “knock down a wall and hope for the best” approach. We’ll explore everything from clever color strategies to functional zone creation techniques that professional designers actually use.
So whether your planning a renovation, building new, or just dreaming about the possibilities, lets dive into these transformative open concept kitchen living room ideas that balance beauty with real-world functionality.
Understanding Open Concept Spaces: The Foundations
Before jumping into specific design ideas, it’s worth understanding why open concept kitchen living rooms continue to dominate residential architecture. According to a 2023 survey by the National Association of Home Builders, 85% of new home buyers prefer open floor plans—up from 70% just a decade ago.
The Psychology Behind Open Concept Spaces
Open concept designs tap into our fundamental desire for connection. As interior designer Sarah Richardson explains, “We’re social creatures who want to be together even when we’re doing different activities.” This design approach allows parents to cook while supervising children, couples to chat while one prepares dinner, and hosts to remain part of the conversation while fetching drinks.
The feeling of spaciousness is another psychological benefit. By removing visual barriers, even modestly-sized homes feel larger, brighter, and more expansive. Natural light flows freely, creating an airy atmosphere that many find emotionally uplifting.
Common Challenges (And Why They’re Worth Solving)
Despite their popularity, open concept spaces present distinct challenges:
- Noise transfer: Without walls, sound travels unimpeded throughout the space
- Visual clutter: Kitchen messes remain visible from living areas
- Defining zones: Creating distinct areas without physical separation
- Design cohesion: Maintaining a unified look across functionally different areas
- Temperature control: Managing cooking heat and ventilation in a shared space
The good news? Every one of these challenges has multiple creative solutions. The best open concept designs acknowledge these issues upfront and incorporate thoughtful elements to address them.
Quick Assessment: Is Your Space Ready for Open Concept?
Before demolishing walls, consider these factors:
- Structural considerations: Are the walls you want to remove load-bearing? (You’ll need professional assessment)
- Mechanical systems: Do HVAC, electrical, or plumbing run through potential removal areas?
- Budget reality: True open concept often requires flooring replacement, ceiling work, and lighting adjustments
- Lifestyle alignment: Does your family’s daily routine benefit from interconnected spaces?
If youve considered these factors and are still excited about open concept living, it’s time to explore design strategies that will make your space both beautiful and functional.
Color Harmonization Strategies
One of the most powerful tools in your open concept design arsenal is color. The right color scheme creates visual cohesion while still allowing for distinct zones and personality.
1. Unified Neutral Foundation with Strategic Accents
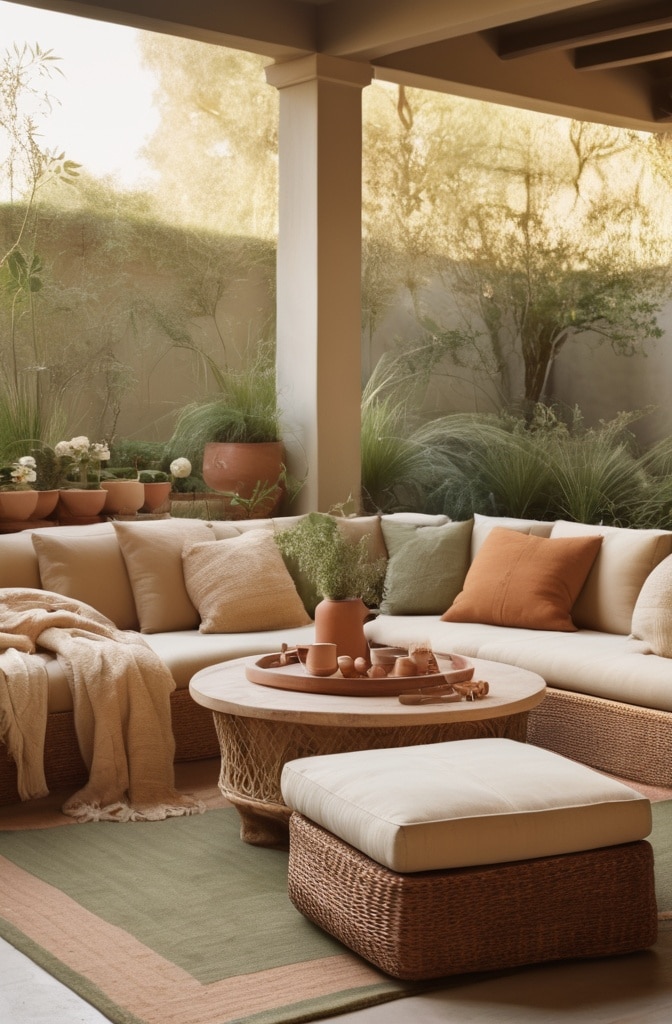
Creating a consistent neutral base throughout your open concept space provides the perfect canvas for more personalized design elements. According to color psychologist Angela Wright, “Neutrals create a sense of calm and allow the eye to rest between areas of greater visual interest.”
Pro Tip: Choose a single neutral shade for walls throughout the open space, then vary the intensity slightly between areas. For example, your kitchen might feature the full-strength version of a warm greige, while the living area uses the same color at 75% strength—subtle enough to maintain cohesion while creating gentle definition.
For accent colors, interior designer Jean Stoffer recommends, “Limit yourself to 2-3 accent colors that appear in both zones, but vary their concentration.” Your kitchen might showcase navy blue cabinetry with brass hardware, while the living area picks up those colors in smaller doses through pillows, artwork, or a statement chair.
2. Visual Flow Through Complementary Palettes
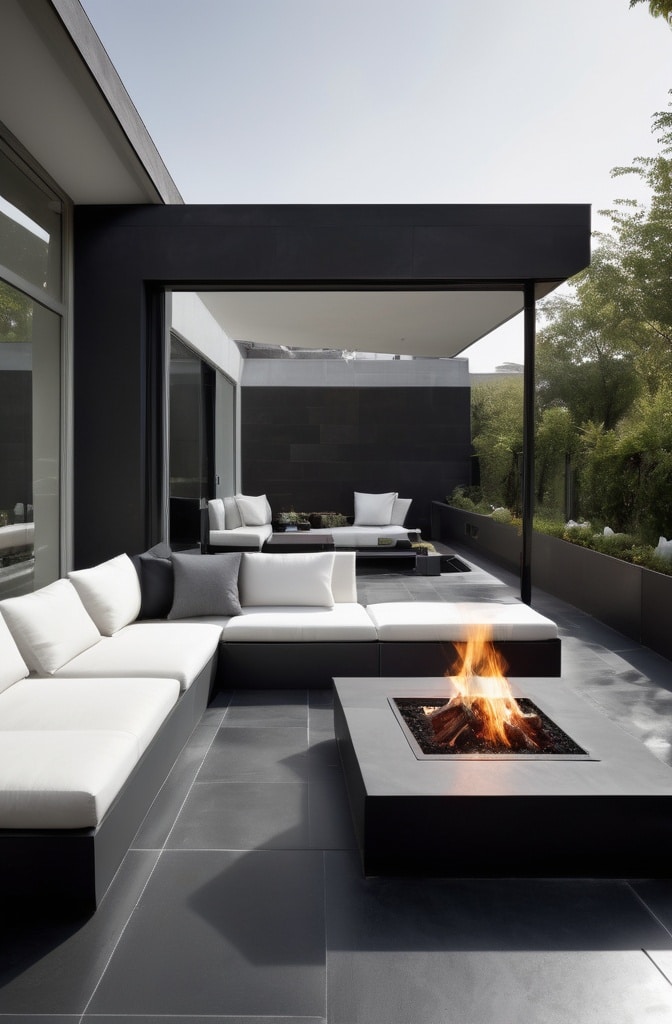
Rather than matching colors exactly, create flow through complementary color relationships. Designers at Studio McGee often use what they call the “cousin approach”—colors that clearly belong to the same family but aren’t identical twins.
For example:
- Kitchen: Sage green cabinets with warm white walls
- Living Room: Oatmeal upholstery with sage green and forest green accents
This approach feels more sophisticated than exact matching while still maintaining cohesion. The key is ensuring each space contains at least small elements of the other area’s dominant colors, creating visual threads that tie the spaces together.
3. The 60-30-10 Color Rule for Open Spaces
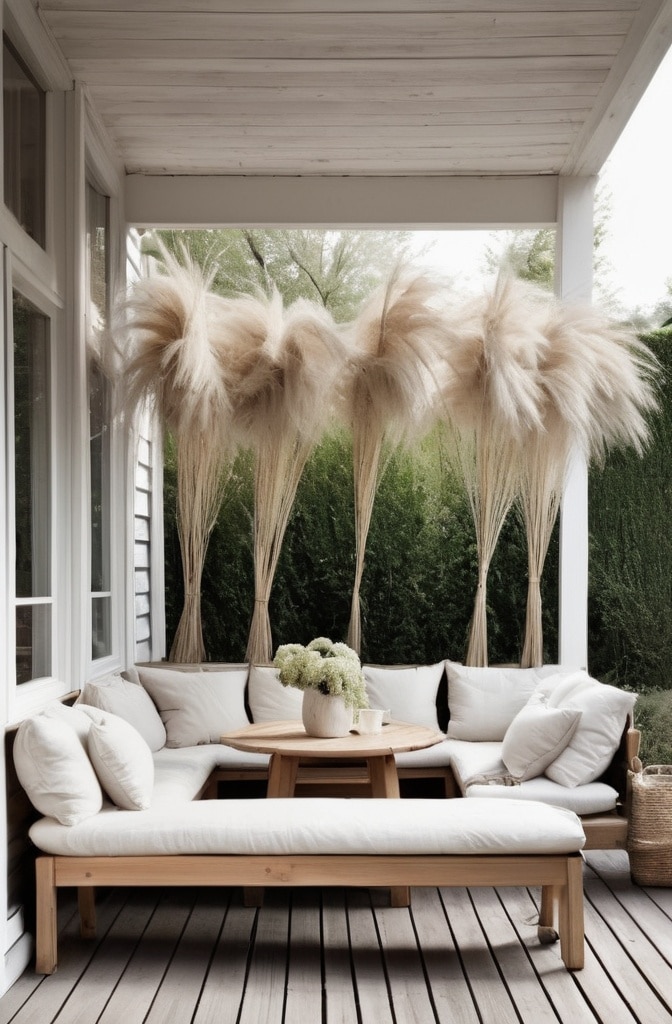
Professional designers often rely on the 60-30-10 rule when developing color schemes, but open concept spaces require a thoughtful adaptation of this principle.
In traditional applications:
- 60% dominant color (walls, large furniture)
- 30% secondary color (upholstery, accent furniture)
- 10% accent color (accessories, art)
For open concept spaces, designer Nick Olsen recommends extending this rule across the entire area while allowing slight variations within each zone:
- 60% neutral foundation consistent throughout
- 30% secondary colors that complement but may differ slightly between zones
- 10% accent colors that appear in both spaces but in different applications
This approach maintains the professional balance designers love while acknowledging the unique needs of open concept living.
Layout Optimization Ideas
The physical arrangement of your open concept kitchen living room fundamentally shapes how the space functions. These layout strategies balance practical needs with aesthetic goals.
4. The Kitchen Triangle Reimagined for Open Plans
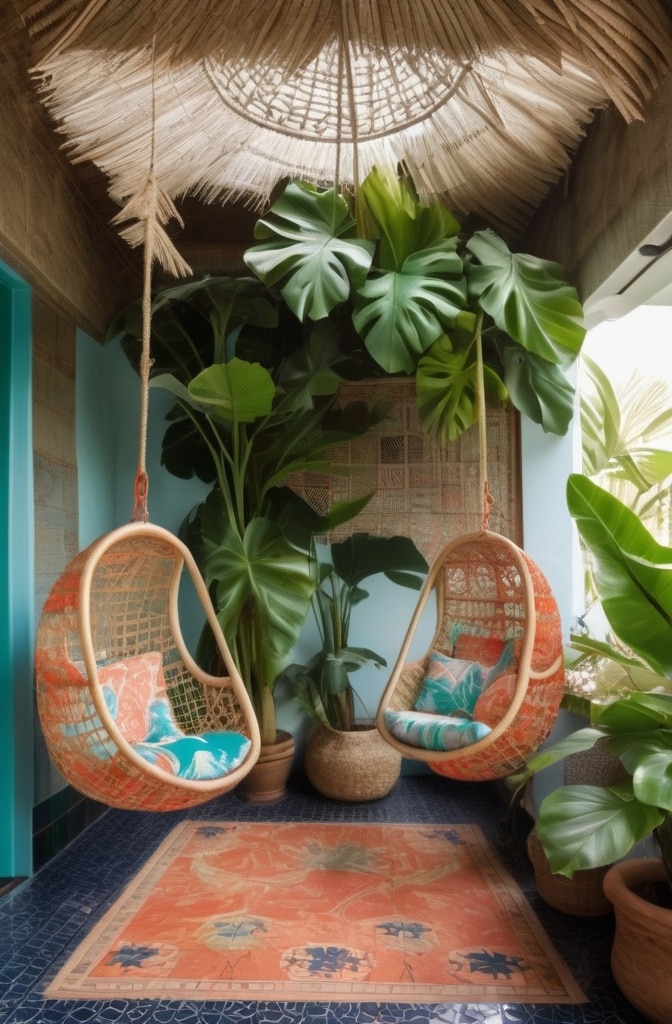
The traditional work triangle (connecting refrigerator, sink, and stove) remains relevant, but open concept kitchens require additional considerations. Kitchen design expert Matthew Quinn suggests, “Think beyond the triangle to the ‘kitchen zones’ concept, which accommodates multiple users and visibility to the living space.”
Successful open concept kitchen triangles often:
- Position the sink facing the living area for connection during prep tasks
- Place cooking surfaces on perimeter walls for ventilation benefits
- Create dedicated zones for different activities (prep, cooking, serving, cleanup)
According to a study by the Research Institute for Cooking & Kitchen Intelligence, 78% of homeowners want their primary meal prep area to have a direct sightline to the living space—a key consideration when positioning your kitchen triangle elements.
5. Strategic Island Placement as Room Dividers

Islands serve as natural transition points between kitchen and living spaces, but their design significantly impacts traffic flow and visual connection.
Designer Sarah Sherman Samuel recommends, “Consider your island not just as a work surface but as the social hub of your entire open concept space.” This mindset leads to thoughtful decisions about:
- Height variations: Using split-level islands with cooking/prep areas at standard height (36″) and casual dining or conversation areas at bar height (42″)
- Orientation: Positioning the island to direct traffic around, not through, the kitchen work zone
- Functionality: Incorporating storage facing the kitchen side with seating and social elements facing the living area
For smaller spaces, interior designer Emily Henderson suggests, “Consider a peninsula instead of an island—it provides the same division with a smaller footprint and often creates a more efficient work triangle.”
6. Living Room Furniture Arrangements That Connect

Thoughtful furniture placement creates what designers call “invisible walls”—spatial divisions that define areas without blocking sight lines or conversation.
Effective strategies include:
- Positioning the sofa with its back to the kitchen, creating a natural room divider
- Using area rugs to visually anchor conversation areas (the rug should be large enough for all seating to touch it)
- Creating “floating” furniture arrangements that don’t rely on walls for placement
Interior decorator Shea McGee notes, “The biggest mistake I see is pushing all furniture against walls, which creates awkward empty spaces in the middle. In open concept rooms, don’t fear floating your furniture to define zones.”
In larger open concept spaces, designer Bobby Berk recommends creating multiple seating arrangements: “A primary conversation area focused around the TV or fireplace, plus a secondary smaller grouping for quiet reading or intimate conversation creates a more dynamic living space.”
Material Cohesion Techniques
Materials provide tactile and visual cues that help define areas while maintaining overall harmony. Strategic material selection can solve many open concept challenges.
7. Coordinated But Not Matching Finishes
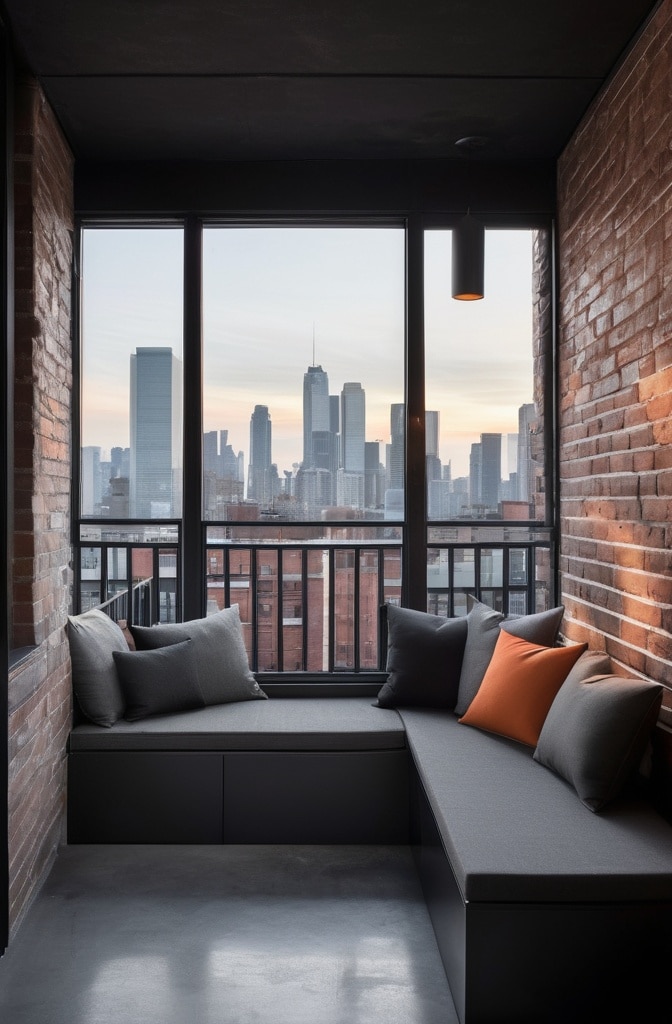
The key to sophisticated open concept design lies in coordination rather than exact matching. Designer Amber Lewis explains, “When everything matches perfectly, the space feels flat and uninteresting. Slight variations in materials create depth while maintaining cohesion.”
Successful approaches include:
- Using different but complementary countertop materials (perhaps quartz in the kitchen and wood for the living room built-ins)
- Selecting cabinet hardware that shares finish but varies in form between areas
- Incorporating the same wood tone in different applications throughout both spaces
A helpful guideline from designer Leanne Ford: “Choose three main materials that will appear throughout the space—perhaps wood, metal, and stone—then vary their applications while keeping their basic properties consistent.”
8. Textural Contrast for Visual Interest
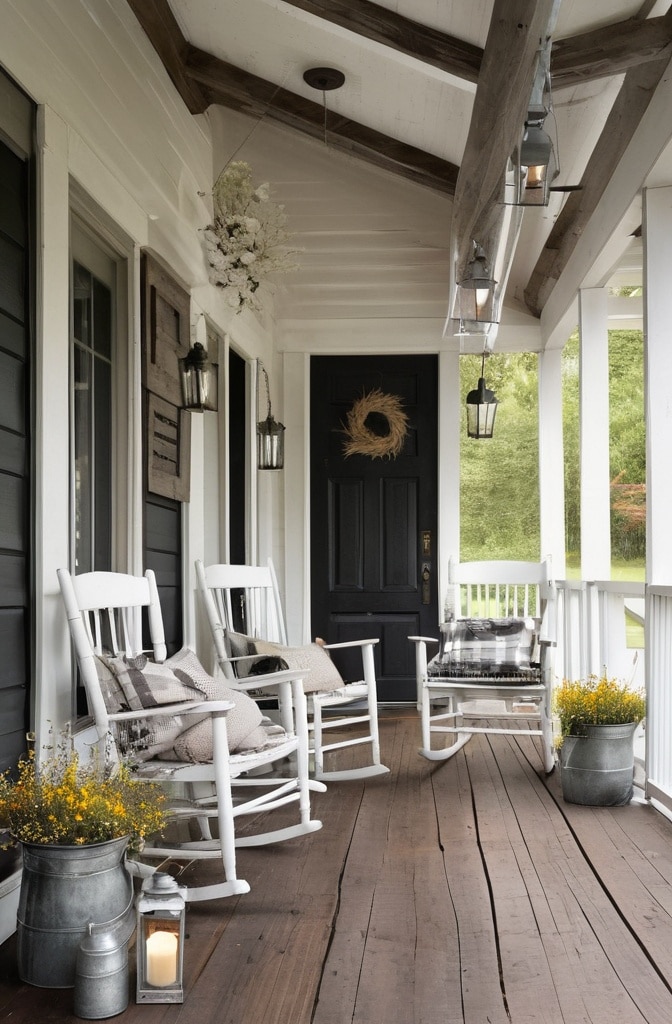
Open concept spaces benefit enormously from thoughtful textural variation. Without the natural breaks provided by walls, texture creates subtle sensory transitions between areas.
In kitchen areas, hard surfaces dominate by necessity—countertops, backsplashes, appliances, and cabinetry create a primarily smooth, cleanable environment. The living areas provide opportunity to balance these hard surfaces with softness.
Designer Nate Berkus suggests this approach: “For every hard, reflective surface in your kitchen, incorporate something soft and textural in the adjacent living space. This creates sensory balance across the open plan.”
Practical applications include:
- Balancing sleek kitchen cabinetry with nubby textile upholstery
- Offsetting glossy backsplash tile with matte finish walls
- Complementing smooth countertops with heavily textured throw pillows or a statement rug
9. Transitional Flooring Solutions
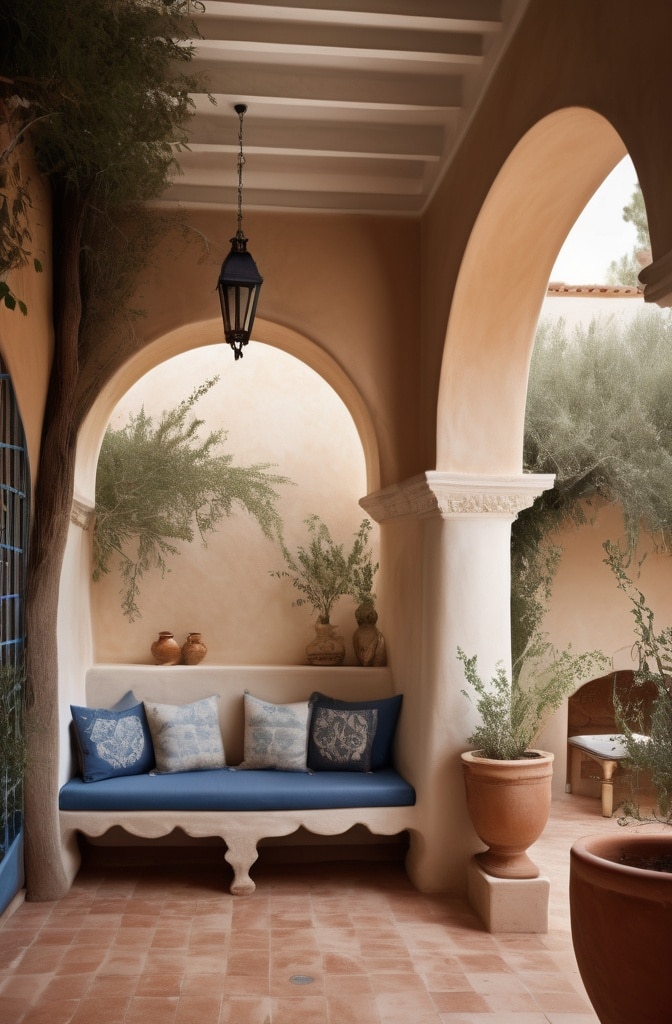
Flooring presents a unique challenge in open concept spaces. While consistent flooring throughout creates maximum visual flow, practical considerations sometimes necessitate transitions.
According to flooring expert Debbie Gartner, “The ideal is single flooring throughout, but when that’s not practical, successful transitions maintain similar color tones while changing materials to suit the function of each area.”
Innovative solutions include:
- Seamless transitions: Using luxury vinyl planks or tile that mimic wood in kitchens but offer superior water resistance
- Subtle material changes: Transitioning from wood in living areas to look-alike porcelain tile in kitchens
- Decorative borders: Creating intentional transition points with inlaid borders or medallions where flooring changes
For homes with existing different flooring, designer Emily Henderson suggests, “Look for a third transitional material that works with both existing floors and use it to create an intentional border between spaces.”
Lighting Designs That Transform
Lighting is perhaps the most powerful yet overlooked tool for defining zones in open concept spaces. Strategic lighting creates atmospheric boundaries without physical barriers.
10. Multi-Zone Lighting Systems
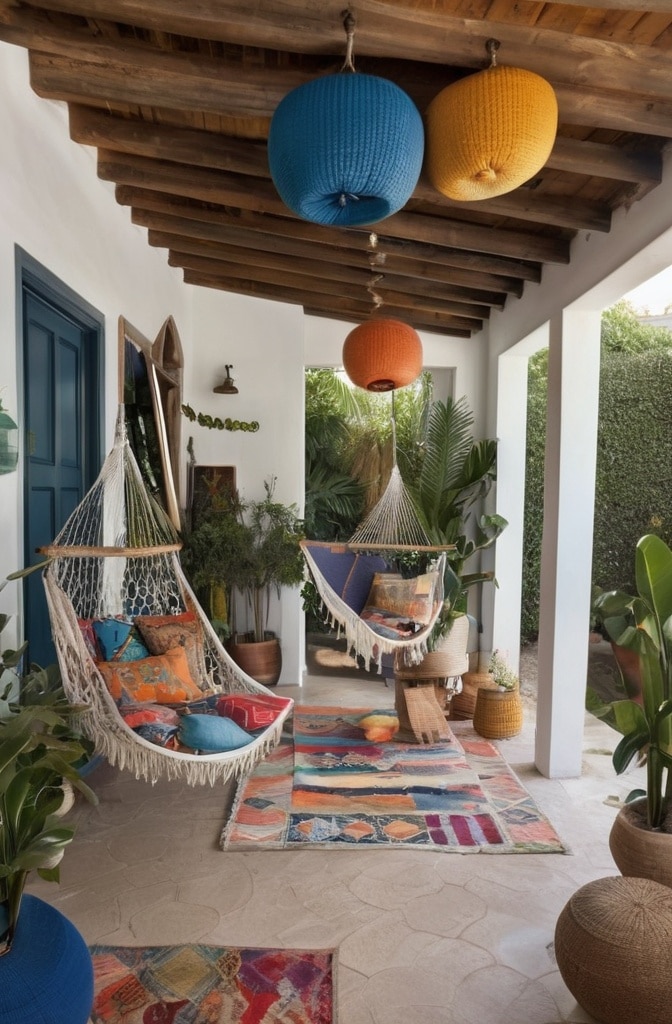
In traditional separated rooms, each space typically has its own lighting circuit. Open concept areas benefit from maintaining this approach even without walls.
Lighting designer Randall Whitehead recommends, “Create a minimum of three separate lighting circuits in open concept spaces: general ambient lighting, task lighting for specific activities, and accent lighting to highlight architectural features or art.”
This approach allows for:
- Bright, functional lighting in the kitchen while maintaining a softer mood in the living area
- Task lighting over work surfaces that doesn’t affect TV viewing
- The ability to adjust atmosphere for different activities throughout the day
Smart lighting systems take this flexibility further. According to a 2024 Houzz survey, 68% of homeowners renovating open concept spaces now incorporate smart lighting controls, allowing preset “scenes” for different activities and times of day.
11. Statement Fixtures as Unifying Elements
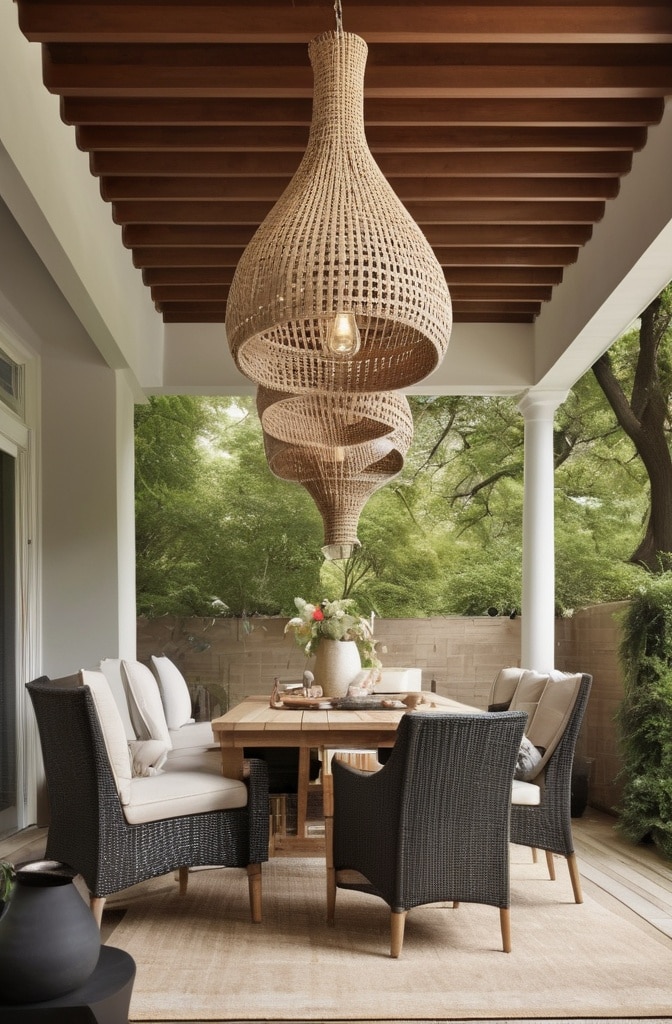
Light fixtures serve both functional and decorative roles in open concept spaces. A thoughtfully selected statement fixture can define a zone while contributing to the overall design story.
Designer Kelly Wearstler notes, “Lighting is the jewelry of an open concept room—it should relate to the overall design while creating moments of focus and interest.”
Effective strategies include:
- Using pendant lights to define the island or dining area within the larger space
- Selecting fixtures that share design elements but vary in scale across different zones
- Creating visual rhythm through repetition of similar fixtures at key points
When selecting statement fixtures, scale becomes crucial. Interior designer Thomas O’Brien offers this guideline: “In open concept spaces, go 20% larger with light fixtures than you initially think appropriate. The expanded volume of the space requires more substantial pieces to create proper visual weight.”
12. Natural Light Optimization Strategies
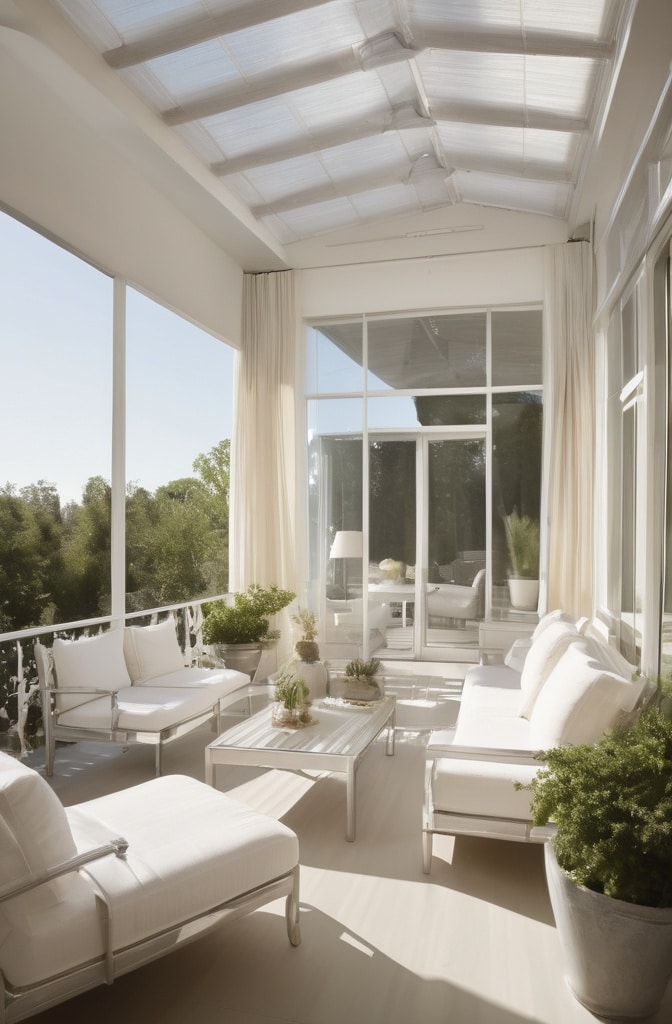
Natural light fundamentally affects how we experience open concept spaces. Without interior walls to block light paths, thoughtful window treatment strategies become essential.
Architect Sarah Susanka recommends, “Consider how light moves through your space throughout the day, and design your layout to take advantage of this movement rather than fighting against it.”
Practical approaches include:
- Using sheer window treatments that maintain privacy while allowing light flow
- Positioning glare-producing screens and TVs away from direct sunlight paths
- Installing skylights or solar tubes to bring natural light deeper into the floorplan
In multi-story open concept homes, interior designer Lauren Liess suggests, “Consider how upper-level windows affect the light quality throughout the day. Sometimes the most impactful natural light comes from unexpected sources.”
Functional Zone Creation
Creating distinct functional areas without walls requires intentional design strategies that balance separation with connection.
13. The “Hidden Kitchen” Concept
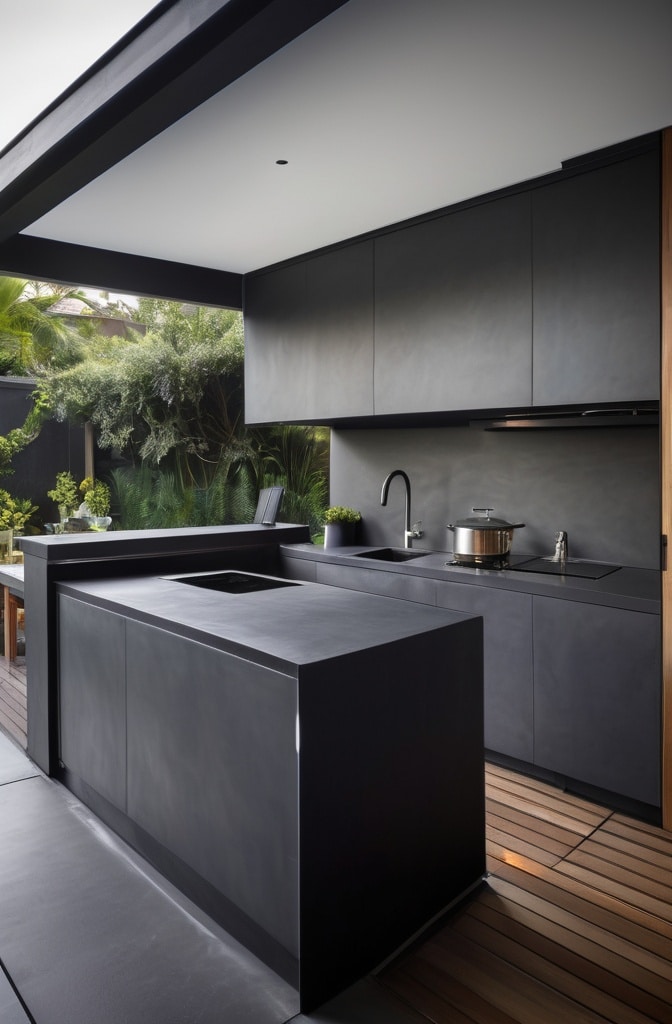
The visible nature of kitchens in open concept spaces has led to the rising popularity of what designers call the “hidden kitchen”—approaches that minimize visual clutter while maintaining functionality.
Kitchen design expert Matthew Quinn explains, “Today’s open concept kitchens often incorporate concealment strategies that hide the utilitarian aspects while showcasing the decorative elements.”
Effective approaches include:
- Appliance garages that hide small countertop appliances
- Cabinet panels that disguise refrigerators and dishwashers
- Walk-in pantries that keep food storage and prep mess out of sight
- Sliding panels or pocket doors that can temporarily close off kitchen areas
According to a 2023 survey by the National Kitchen and Bath Association, 72% of new open concept kitchens now incorporate at least one concealment feature—up from just 35% five years ago.
14. Multifunctional Furniture Solutions
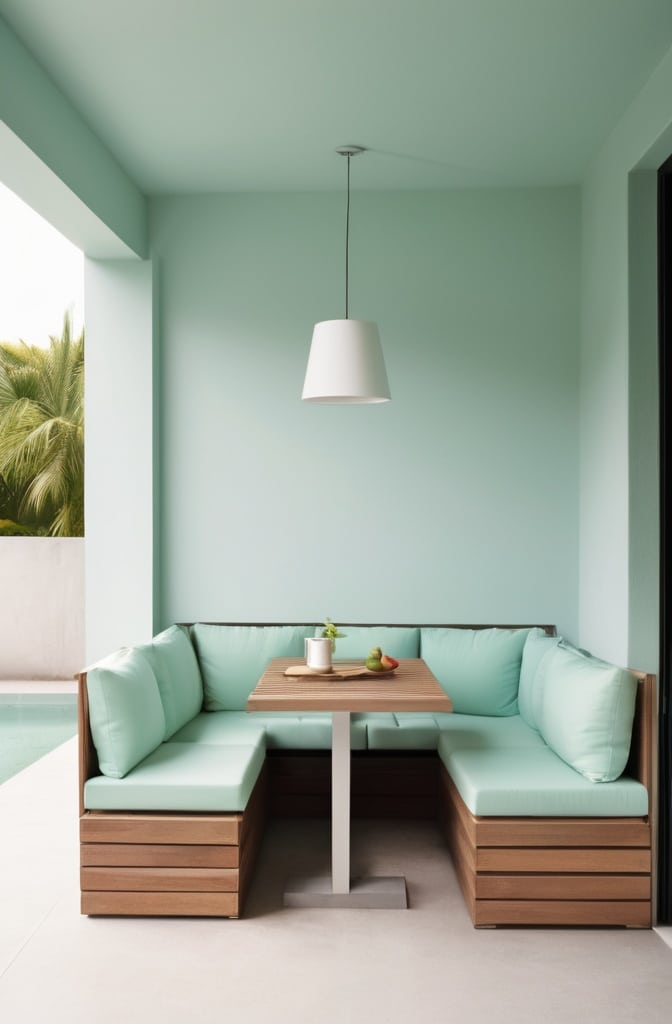
In open concept spaces, furniture often needs to serve multiple functions while helping define zones. Designer Sarah Richardson notes, “The best pieces in open concept living pull double-duty, serving practical needs while creating visual boundaries.”
Innovative solutions include:
- Console tables behind sofas that serve as both room dividers and casual dining spots
- Kitchen islands with varying heights that transition from cooking surface to homework station
- Storage ottomans that provide seating, storage, and sometimes table surface
- Modular sectionals that can be reconfigured for different activities
For smaller open concept spaces, furniture scale becomes particularly important. Interior designer Shea McGee advises, “Choose fewer, better pieces rather than many small items. Well-scaled furniture creates defined zones without cluttering the visual field.”
15. Vertical Space Maximization
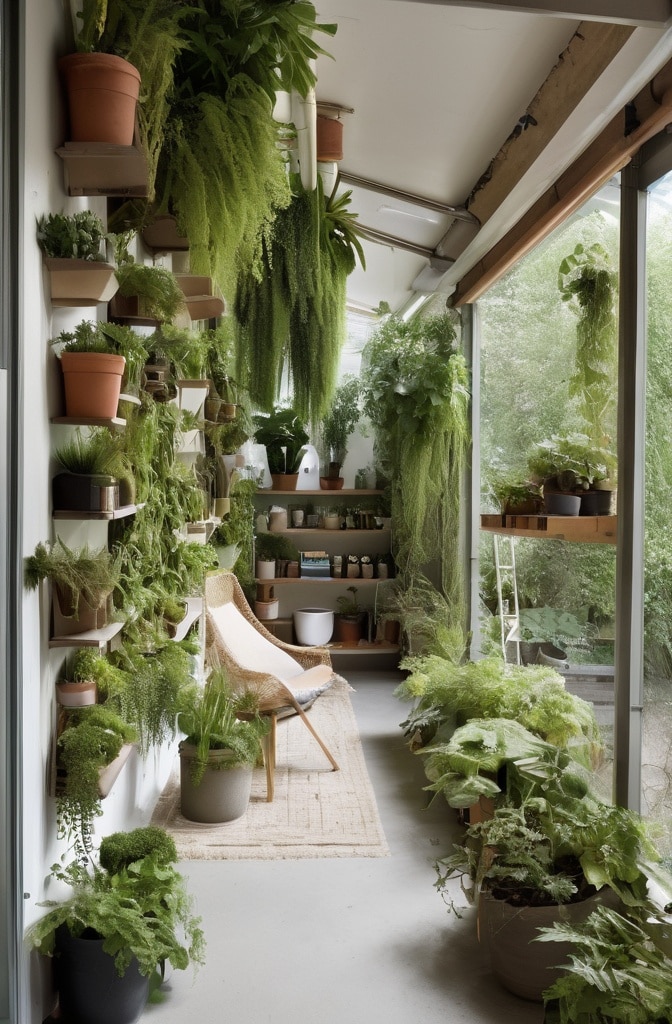
When horizontal space flows without interruption, vertical elements create important visual landmarks and functional divisions. Designer Nate Berkus suggests, “Think of your ceiling and full-height elements as opportunities to define space without disrupting flow.”
Successful vertical strategies include:
- Floor-to-ceiling bookcases that create partial walls without blocking light
- Varying ceiling treatments to define different functional areas
- Pendant lights that visually lower the ceiling over dining or conversation areas
- Tall plants or decorative screens that provide flexible, semi-transparent division
Architect Sarah Susanka recommends, “Consider creating what I call ‘ceiling clouds’—dropped ceiling areas over specific zones that create psychological coziness without actual walls.”
Style Consistency Approaches
Maintaining style cohesion while allowing for functional differences presents a key challenge in open concept design. These strategies create harmony while acknowledging the different needs of each area.
16. Transitional Design Elements That Bridge Styles
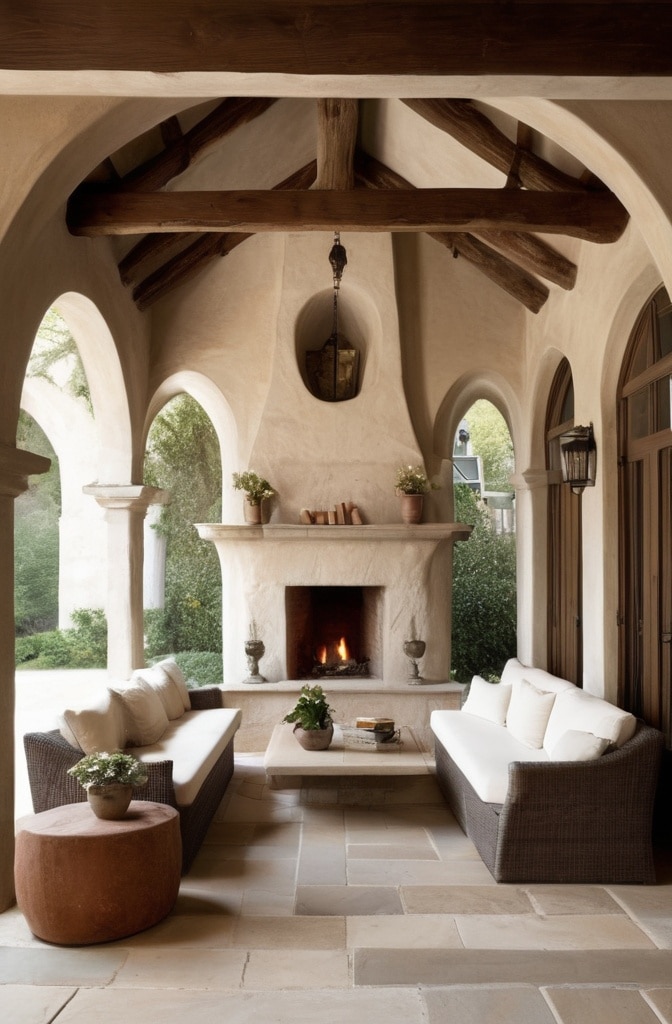
Many homeowners find their kitchen preferences skew more contemporary (for cleanability and function) while their living areas favor traditional comfort. Transitional design elements help bridge these natural tendencies.
Interior designer Jean Stoffer explains, “The most successful open concept spaces incorporate transitional elements that work in both worlds—pieces that honor traditional forms with cleaner, more contemporary execution.”
Effective bridging elements include:
- Shaker-style cabinetry (which works in both traditional and modern contexts)
- Natural materials with clean lines (like straight-edge wood countertops)
- Updated interpretations of classic patterns (such as large-scale herringbone floors)
- Lighting that mixes traditional forms with contemporary finishes
A practical approach from designer Bobby Berk: “Choose one element to be your ‘bridge’ between kitchen and living areas—perhaps a specific material, color, or shape that appears in both zones in different applications.”
17. Architectural Details That Unify

Architectural elements create a consistent framework for open concept spaces, establishing a cohesive envelope within which functional differences can exist harmoniously.
Designer Kelly Wearstler notes, “Consistent architectural details are the grammar of an open concept space—they establish the rules that allow everything else to make visual sense.”
Unifying elements might include:
- Consistent trim work throughout the space (baseboards, crown molding, door casings)
- Repeated arch motifs in doorways, niches, and cabinetry
- Consistent window treatments that acknowledge functional needs while maintaining visual harmony
- Statement ceiling treatments that define the entire space
According to architect Gil Schafer, “Even in modern open concept spaces, traditional architectural details create a sense of permanence and intention that helps spaces feel designed rather than simply opened up.”
18. Textile Selection for Style Continuity
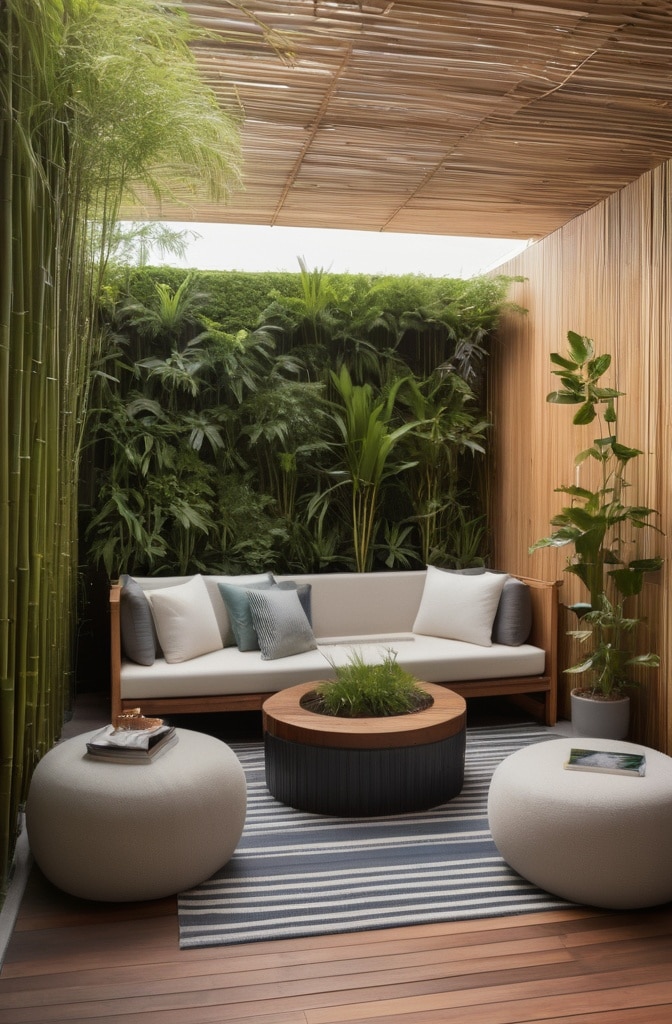
Textiles provide opportunities to reinforce color schemes and style direction while adding necessary softness to open concept spaces. Designer Lauren Liess suggests, “Think of textiles as the connective tissue between hard kitchen elements and comfortable living spaces.”
Strategic approaches include:
- Selecting kitchen upholstery (bar stools, banquette seating) that coordinates with living room textiles
- Using similar textile types in different applications (perhaps natural linen for both kitchen roman shades and living room throw pillows)
- Creating a consistent color story through textiles that appear in both zones
For durability, designer Emily Henderson recommends, “Choose indoor-outdoor fabrics for kitchen-adjacent upholstery. Today’s performance textiles look and feel luxurious while standing up to the realities of cooking spaces.”
Smart Solutions for Common Challenges
Open concept living introduces specific challenges that require thoughtful solutions. These practical approaches address the most common concerns.
19. Acoustic Management in Open Concepts

Without walls to block sound transmission, open concept spaces can become noisy and echo-prone. Acoustic consultant Julian Treasure explains, “In open concept homes, we need to think about absorbing, blocking, and covering sound strategically.”
Effective acoustic strategies include:
- Incorporating soft surfaces that absorb sound (upholstered furniture, rugs, drapery)
- Adding acoustic panels disguised as decorative elements
- Installing cork or other sound-dampening flooring in portions of the space
- Using white noise sources to mask disruptive sounds
Designer Sarah Sherman Samuel suggests, “A good rule of thumb is the 60/40 approach—aim for 60% soft surfaces to 40% hard surfaces in open concept spaces for acoustic balance.”
20. Air Quality and Ventilation Innovations
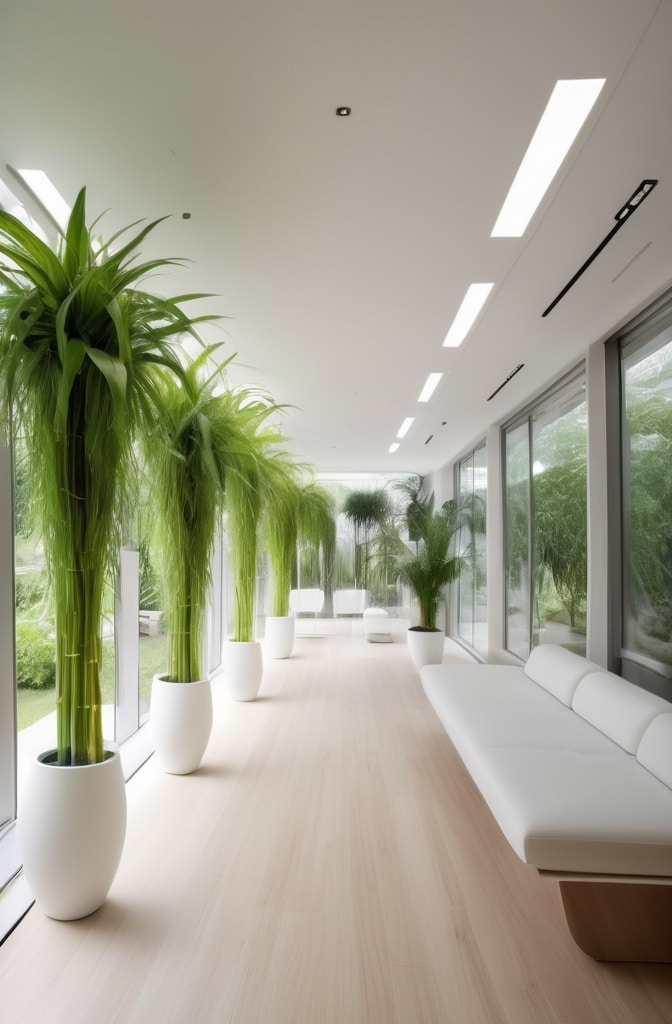
Cooking odors and moisture present legitimate challenges in open concept spaces. Kitchen designer Matthew Quinn notes, “Ventilation is the most overlooked yet critical element in open kitchen design.”
Modern solutions include:
- High-capacity range hoods with quiet motors (at least 600 CFM for standard cooking, more for high-output ranges)
- Downdraft ventilation systems for island cooktops
- Secondary air purification systems for open concept areas
- Strategic window placement for natural cross-ventilation
According to HVAC specialists, ventilation needs increase by approximately 30% in open concept spaces compared to enclosed kitchens—an important consideration during renovation planning.
21. Storage Solutions That Disappear
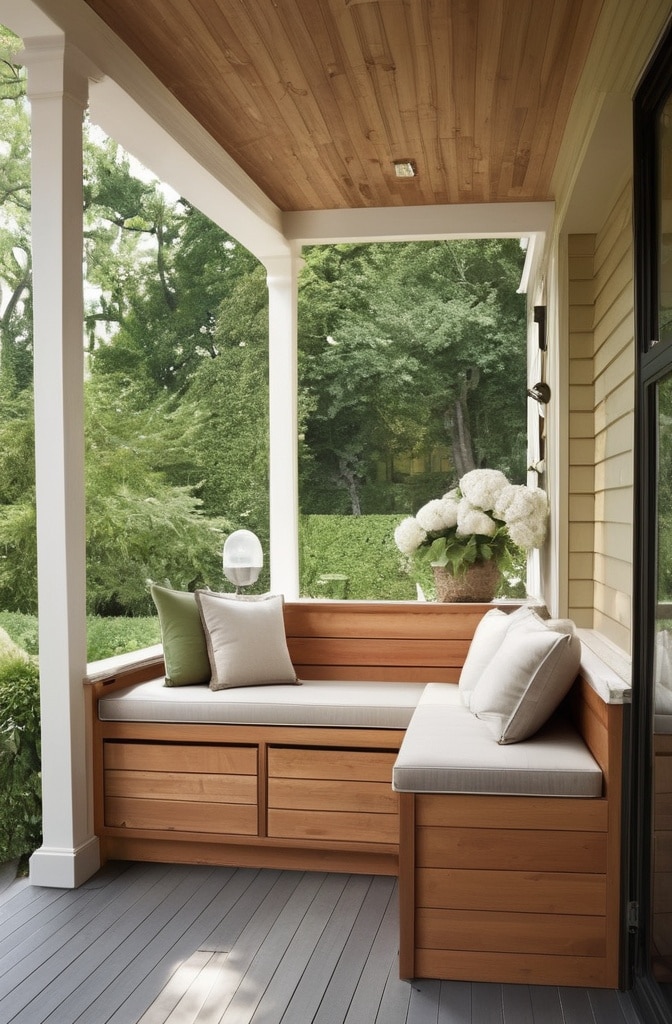
Without traditional walls for cabinetry and closets, open concept spaces require creative storage approaches. Designer Leanne Ford explains, “In open concept design, think of storage as an opportunity for beautiful organization rather than just hiding clutter.”
Innovative approaches include:
- Full-height cabinetry that resembles architectural elements
- Furniture pieces with hidden storage functions
- Island designs that incorporate storage accessible from multiple sides
- Built-in solutions that appear decorative while providing essential storage
A practical tip from organizer Marie Kondo: “In open concept spaces, categorize storage by zone of use rather than item type. Kitchen items stay in kitchen zones, even if some storage looks more decorative.”
22. Entertainment Integration for Modern Living
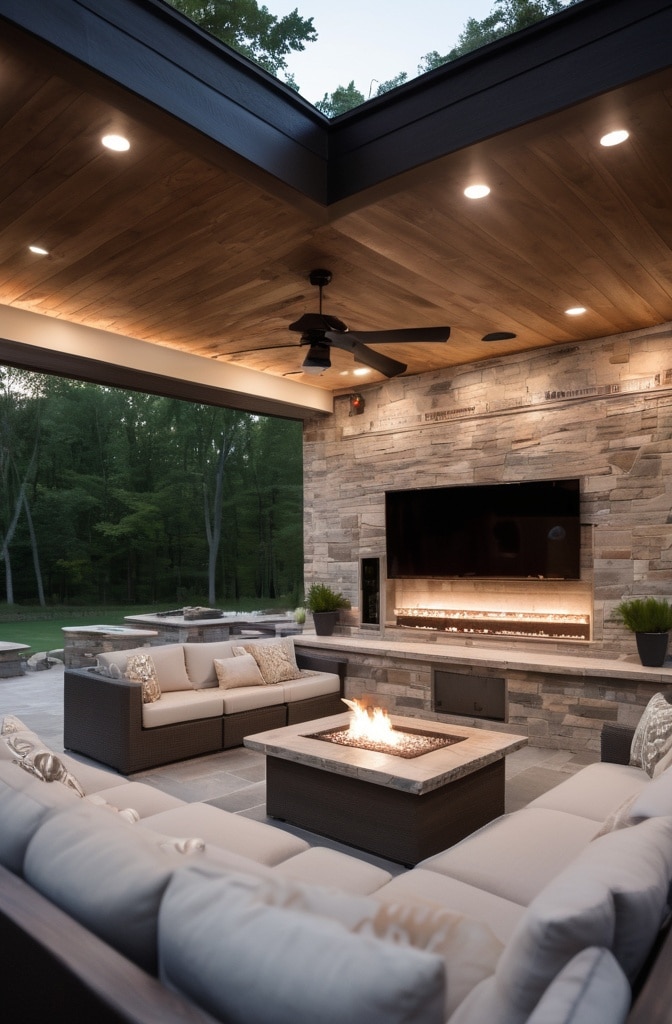
Technology integration presents both challenges and opportunities in open concept spaces. Media designer Sam Cavitt notes, “The key is planning for technology from the beginning, not as an afterthought.”
Thoughtful approaches include:
- Positioning televisions to be viewable from kitchen areas without dominating the space
- Creating built-ins that allow for technology while maintaining design aesthetics
- Installing distributed speaker systems for consistent audio throughout the space
- Planning for adequate and discreet charging stations in both kitchen and living zones
According to a 2024 technology integration survey, 65% of homeowners now prioritize “invisible technology”—systems that provide function without visible components disrupting the design aesthetic.
Bringing It All Together: The Cohesive Open Concept
The most successful open concept kitchen living rooms balance distinct functional zones with visual continuity. Design psychologist Sally Augustin explains, “Our brains crave both variety and pattern—open concept spaces need to provide both to feel truly comfortable.”
This balance emerges when you:
- Start with a consistent foundation (architecture, color, materials)
- Allow for functional differences that acknowledge real-world needs
- Create subtle transitions rather than abrupt boundaries
- Incorporate elements that appear throughout both spaces in different forms
Remember that open concept living is ultimately about connection—between spaces and between people. The most successful designs facilitate the lifestyle you actually live while providing the aesthetic experience you desire.
As interior designer Emily Henderson puts it, “At the end of the day, the test of a great open concept space isn’t how it photographs, but how it feels to live in. Does it make your daily routines more enjoyable? Does it help your family connect? If so, you’ve succeeded regardless of trends or design rules.”
Whether you’re planning a major renovation or simply rethinking your existing open plan, these 22 ideas provide a foundation for creating spaces that truly enhance your everyday living experience. The beauty of open concept design lies in its adaptability—take these principles and make them your own.
