Transforming a tiny bedroom into a space thats both functional and beautiful might seem like a daunting challenge. But with thoughtful design strategies, even the smallest of bedrooms can become a stylish sanctuary you’ll love retreating to at the end of the day.
According to a 2024 housing report by the American Institute of Architects, the average bedroom size in new urban constructions has decreased by 12% over the past decade—making clever small-space solutions more essential than ever.
Wheter you’re dealing with an apartment bedroom, a compact guest room, or a tiny primary suite, these creative ideas will help you maximize every precious square inch without sacrificing style or comfort.
Understanding Small Space Psychology
Before diving into specific solutions, it’s worth understanding how our brains perceive space. Studies in environmental psychology suggest that it’s not just physical dimensions that matter—visual spaciousness significantly impacts our comfort and wellbeing in confined areas.
Dr. Sarah Richardson, interior design psychologist at Columbia University, explains: “Our perception of space is influenced by multiple factors beyond square footage—light, color, sight lines, and the arrangement of objects all play crucial roles in how spacious a room feels.”
This insight underscores why strategic design choices can dramatically transform how we experience small bedrooms. Approaching your bedroom redesign with these principles in mind will help you set realistic expectations while maximizing both physical and perceived space.
Color Strategies That Expand Visual Space
Light Color Magic: Beyond Just White
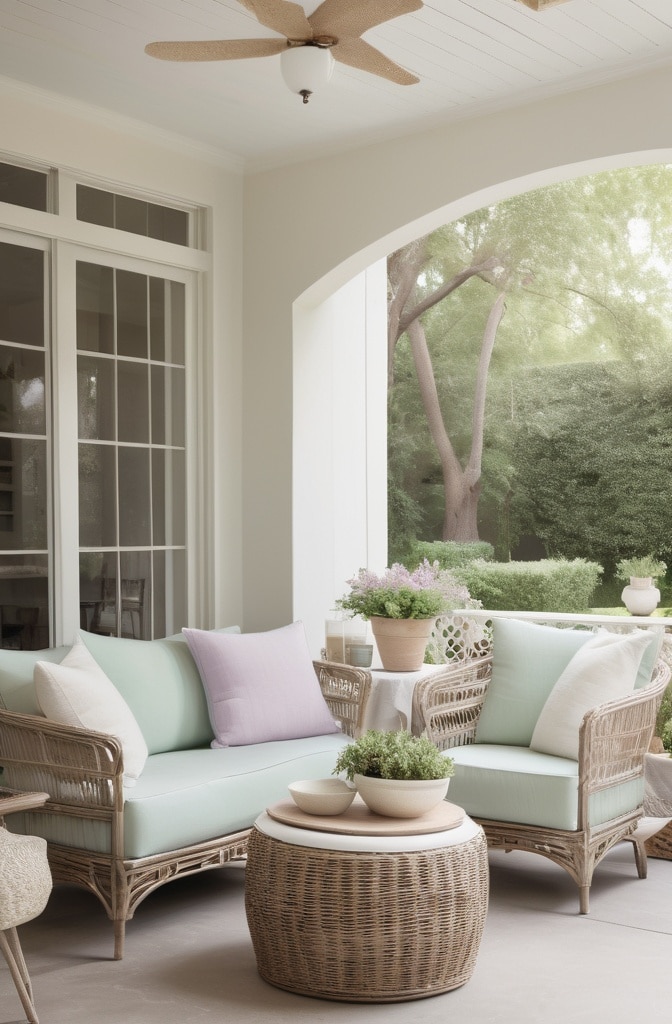
The conventional wisdom about using white paint in small spaces isnt wrong—but it’s incomplete. While light colors do reflect more light and can make walls appear to recede, monochromatic white can sometimes feel flat and uninspiring.
Interior designer Emma Johnson of Tiny Space Solutions explains, “Light colors work because they create fewer visual boundaries, but that doesn’t mean you’re limited to basic white. Soft blues with gray undertones, pale greens, and warm creams can all create spaciousness while adding personality.”
According to Benjamin Moore’s 2024 color trend report, light neutrals with subtle undertones—like “Cloud White” (OC-130) and “Pale Oak” (OC-20)—consistently rank among homeowners’ top choices for small bedrooms because they provide dimension without overwhelming the space.
Pro tip: Don’t neglect the ceiling! Painting it a shade lighter than your walls draws the eye upward, creating the illusion of height in rooms with standard 8-foot ceilings.
Two-Tone Technique for Height Illusion
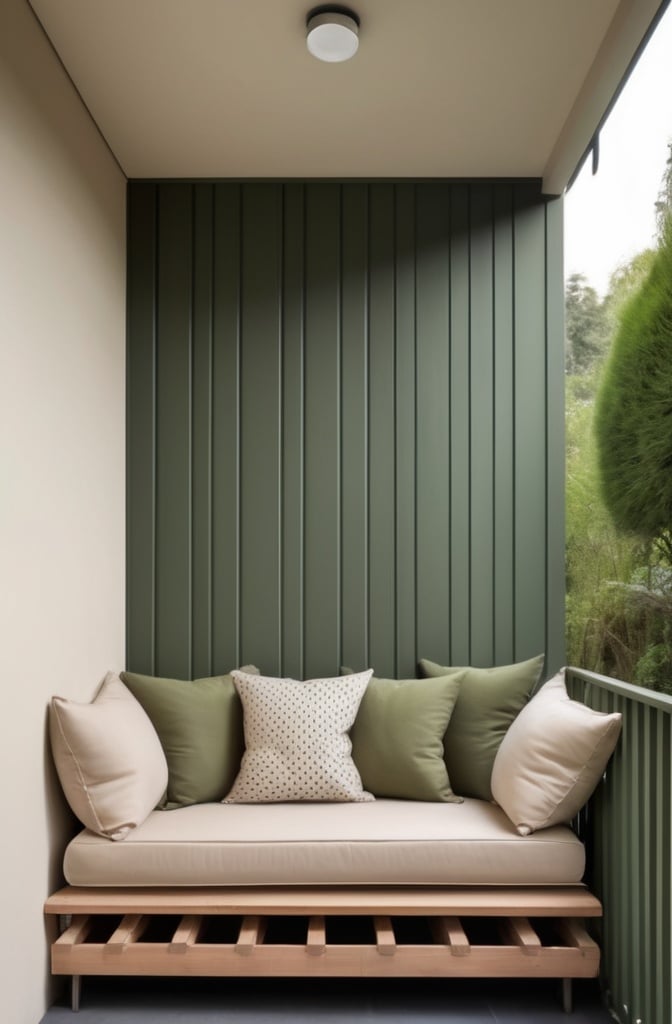
Creating the illusion of higher ceilings doesn’t require architectural changes. The two-tone technique—using different colors for the upper and lower portions of your walls—can visually expand your space.
For maximum effect, follow the 70/30 rule: paint the lower 30% of your wall in a slightly deeper tone than the upper 70%. This creates a visual foundation that grounds the room while allowing the larger upper portion to feel more expansive.
Interior architect Miguel Sanchez suggests, “Adding a thin horizontal trim piece where the colors meet can create the impression of architectural detail in otherwise simple rooms. This works especially well in rental spaces where structural changes aren’t possible.”
Smart Furniture Solutions
Multi-Functional Furniture Worth the Investment
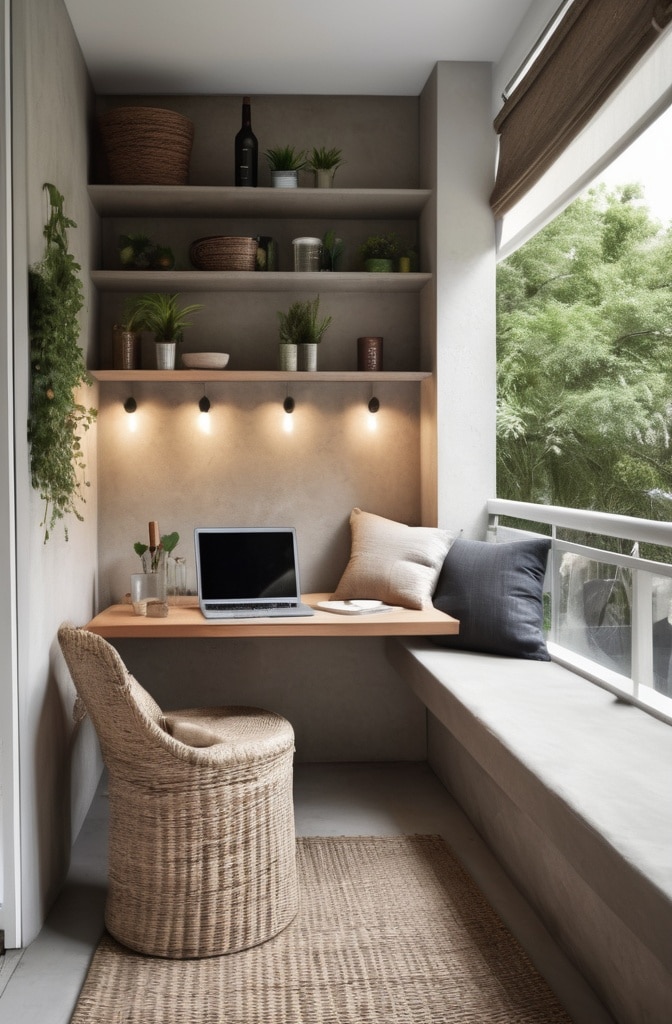
In small bedrooms, every piece of furniture should earn its keep. Multi-functional furniture isn’t just convenient—it’s essential for maximizing limited square footage.
A 2023 consumer report from Furniture Today found that shoppers spent an average of 42% more on convertible furniture pieces than traditional single-purpose items, but reported 67% greater satisfaction with their purchases over time.
When investing in multi-functional pieces, consider:
- Storage beds with built-in drawers (average space saving: 10-15 cubic feet)
- Nightstands with charging stations and hidden compartments
- Headboards with integrated shelving
- Ottomans that open for storage and serve as extra seating
Furniture designer Lisa Park recommends, “Look for pieces with clean lines and raised legs—furniture that allows you to see underneath it creates the perception of more floor space, even when the actual footprint is the same.”
Compact Bed Frames That Maximize Floor Space
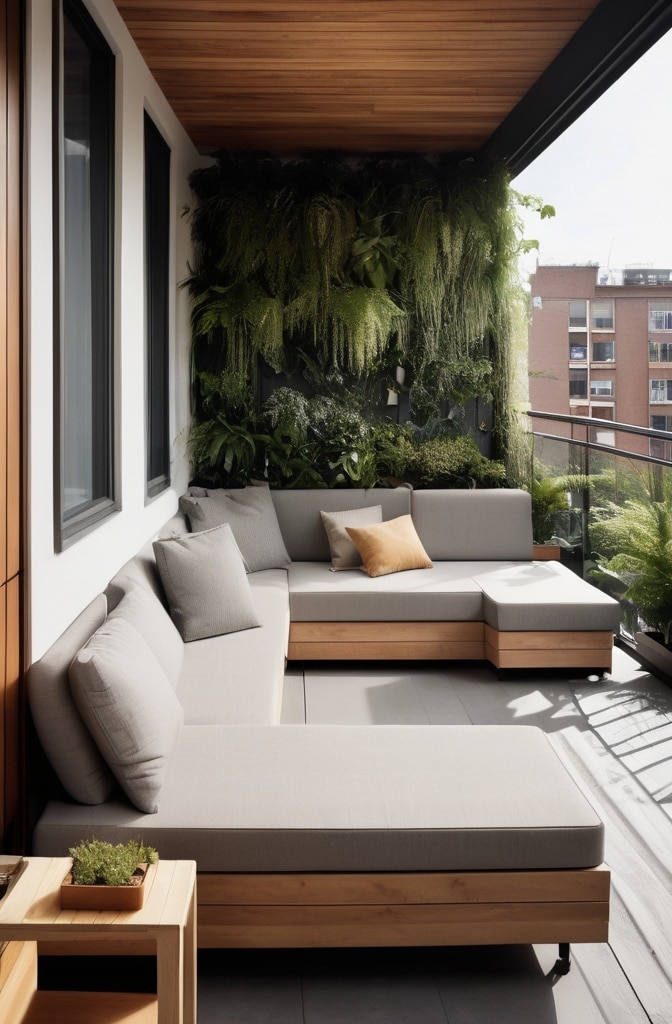
The bed typically consumes the most real estate in a bedroom, making your frame choice particularly important in small spaces.
Platform beds sit lower to the ground than traditional frames, creating more vertical space and a more open feel. Many modern designs eliminate bulky footboards and unnecessary ornamentation, reducing visual noise in compact rooms.
For extremely tight quarters, consider these space-saving alternatives:
- Murphy beds (wall beds): Free up 25-30 square feet when folded away
- Daybeds: Function as seating by day, sleeping space by night
- Trundle beds: Perfect for occasional guests without permanent space commitment
- Japanese-inspired floor futons: Can be stored when not in use
A survey of urban apartment dwellers by Small Space Institute found that 78% of respondents who switched from traditional bed frames to platform or storage beds reported their bedrooms feeling “significantly more spacious” after the change.
Floating Nightstands for Modern Functionality

Traditional nightstands can consume valuable floor space. Wall-mounted or “floating” alternatives keep essentials within reach while maintaining open floor area—a critical advantage in rooms where every inch counts.
DIY floating nightstands can be crafted for under $50 using basic lumber and brackets, while designer versions range from $150-$300 depending on materials and features. Budget-conscious alternatives include:
- Repurposed wall shelves with decorative brackets
- Small wall-mounted drawers from kitchen cabinet lines
- Clip-on bed shelves that attach directly to bed frames
- Pocket organizers that hang between mattress and box spring
Interior stylist Ryan Chen notes, “The key is proportional scaling. In a very small bedroom, even a standard nightstand can look oversized. I recommend floating options no more than 12-14 inches deep to maintain comfortable pathways around the bed.”
Read This Blog:
Transparent Furniture: The Visual Space Hack
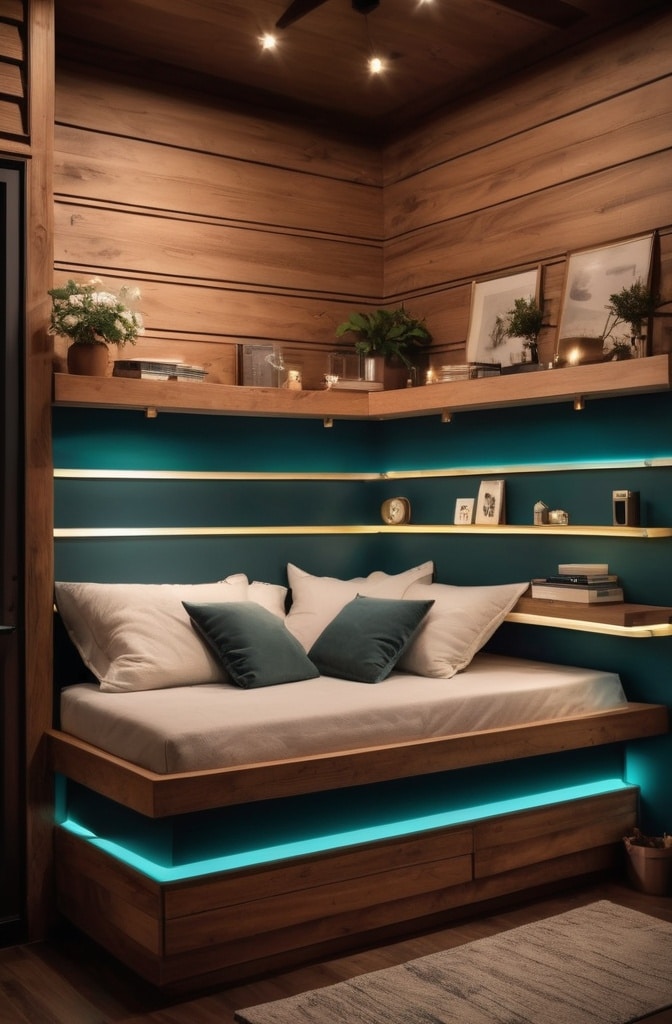
Furniture made from transparent or translucent materials creates less visual weight, allowing small rooms to breathe. Acrylic, glass, and certain polycarbonates offer durability while virtually disappearing in a space.
“Transparent furniture is an optical illusion that works,” explains design psychologist Dr. Martin Cooper. “When light passes through an object rather than being blocked by it, our brains process the space as less cluttered and more open.”
This approach works particularly well for:
- Desk chairs (which are often used part-time in bedrooms)
- Side tables
- Console tables
- Room dividers
- Shelving units
To maintain the clean look of clear furniture, use a microfiber cloth with a mixture of mild soap and water rather than commercial glass cleaners, which can damage some acrylic surfaces over time.
Vertical Space Optimization
Floor-to-Ceiling Storage Systems

One of the most underutilized assets in small bedrooms is vertical wall space. Custom floor-to-ceiling storage can increase storage capacity by 40-60% compared to standard furniture arrangements.
The National Association of Home Builders reports that built-in storage solutions rank among the top five features homebuyers look for in smaller homes, often returning 56-72% of installation costs at resale.
When designing vertical storage:
- Allow for 2-3 inches of “breathing room” between ceiling and cabinetry
- Incorporate a mix of open shelving and closed storage
- Use consistent door hardware for visual cohesion
- Consider sliding doors where swing-out doors would obstruct pathways
Architect Tina Wong advises, “Don’t shy away from building around windows. With thoughtful design, window-adjacent storage can frame the view rather than competing with it.”
For renters, modular systems from companies like IKEA, The Container Store, and Elfa offer customizable solutions that can be disassembled and taken to new homes.
Wall-Mounted Everything: Beyond Just Shelves

Wall-mounting isn’t just for shelves—many bedroom essentials can be lifted off the floor to free up valuable square footage. Some surprising items that work well mounted include:
- Reading lights (saving nightstand space)
- Small laptop desks (12-18 inches deep)
- Jewelry organizers
- Clothing hooks and valet stands
- Fold-down desks
- Television mounts with articulating arms
When installing wall-mounted items, always verify:
- Wall construction (drywall vs. plaster)
- Stud locations for secure anchoring
- Weight limitations of mounting hardware
- Height ergonomics for daily use
“The average bedroom has 320-400 square feet of wall space, but most people only utilize about 20% of it,” notes organizational expert Tamara Reid. “Thinking vertically can literally double your functional space.”
Loft Bed Designs for Adults and Children
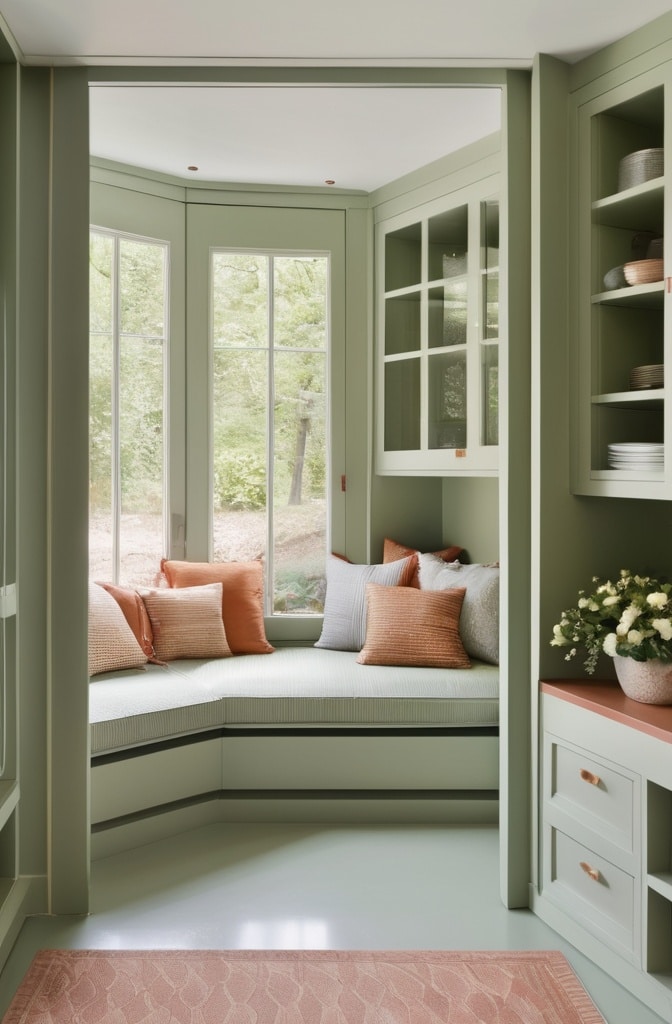
Loft beds elevate sleeping areas to create functional zones beneath, effectively doubling usable floor space in rooms with sufficient ceiling height (ideally 9+ feet).
While traditionally associated with children’s rooms, adult-appropriate loft beds have gained popularity in urban markets. According to furniture retailer data, sales of queen-size loft beds increased by 34% between 2022-2024, primarily among apartment dwellers under 35.
Safety considerations vary by age group:
For children (ages 6+):
- Rails on all sides, extending at least 5 inches above the mattress
- Secure ladder with flat steps rather than rungs
- No gaps larger than 3.5 inches in any part of the structure
For adults:
- Reinforced frame construction supporting 500+ pounds
- Wider, more substantial stairs rather than ladders when possible
- Minimum 30 inches clearance between mattress and ceiling
When creating zones beneath loft beds, designate areas based on frequency of use, with the most commonly accessed functions (like desks) positioned in areas with the most headroom.
Strategic Storage Solutions
Under-Bed Storage Innovations

The space beneath your bed offers 25-35 cubic feet of potential storage—equivalent to a small closet in many homes. This area is ideal for items needed occasionally but not daily.
Modern options go beyond traditional plastic bins:
- Hydraulic lift beds that raise the entire mattress platform
- Drawer systems built into bed frames
- Custom rolling platforms for standard beds
- Vacuum-sealed bags for seasonal clothing and bedding
Professional organizer Mia Zhang recommends, “Divide under-bed storage by season or category, and use clear containers with labels visible from the foot of the bed for easy identification. For items accessed less than twice yearly, consider other storage locations.”
The vacuum storage technique is particularly effective for bedding and off-season clothes, reducing volume by up to 75% while protecting contents from dust and moisture.
Built-In Shelving That Doesn’t Overwhelm
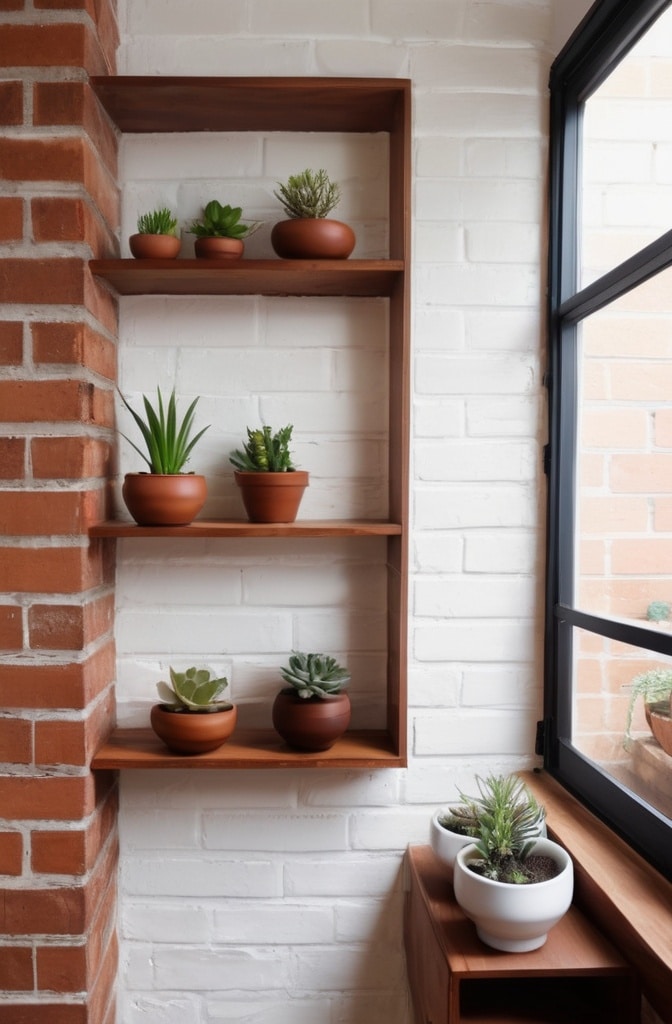
While built-ins maximize storage efficiency, they can dominate a small room if not properly scaled. The key is creating visual breaks and varying depths.
Architect Devon Williams explains, “In bedrooms under 120 square feet, limit built-ins to no more than two walls. Vary depths from 6 to 12 inches, with deeper sections only where absolutely necessary. This creates rhythm and prevents the ‘closing in’ feeling.”
For a balanced look:
- Maintain at least one wall with minimal or no storage
- Incorporate negative space within shelving arrangements
- Group similar items together for visual cohesion
- Use baskets or boxes for smaller items to reduce visual clutter
Custom built-ins typically cost $150-300 per linear foot installed, depending on materials and complexity. Semi-custom alternatives using retail shelving systems can achieve similar functionality at roughly half the cost.
Closet Alternatives for Limited Wardrobes
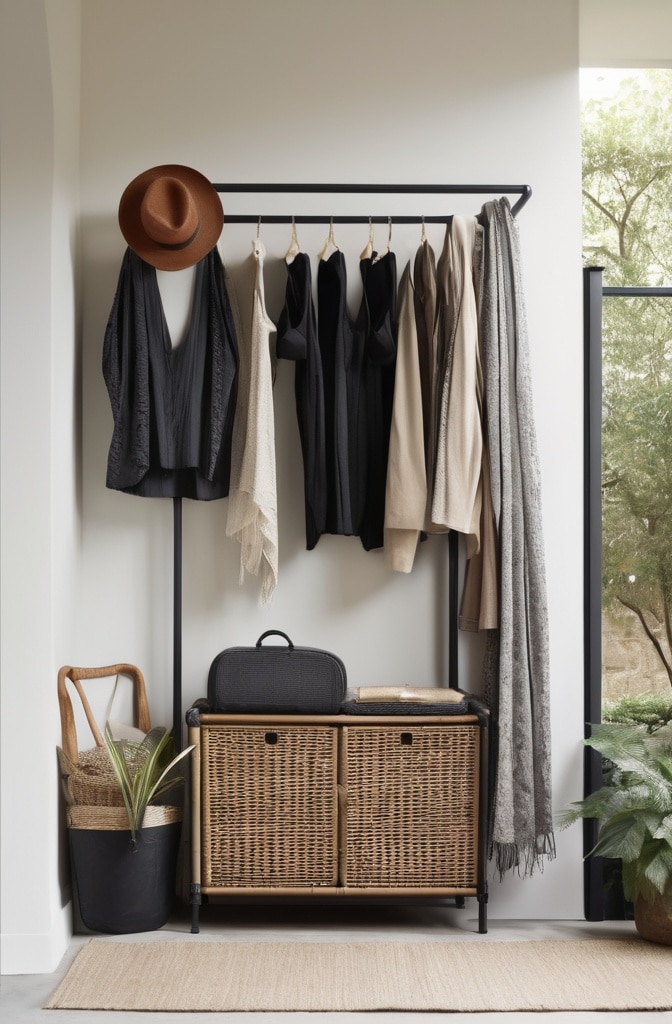
Not every small bedroom has—or needs—a traditional closet. Alternative solutions can be more space-efficient while adding visual interest.
Capsule wardrobe philosophy works particularly well with limited storage. Fashion consultant Emma Rodriguez notes, “The average person wears only 20% of their clothes regularly. A well-planned capsule of 30-40 pieces can easily fit in a small bedroom’s alternative storage.”
Space-saving closet alternatives include:
- Freestanding wardrobes (12-24 inches deep)
- Wall-mounted clothing rails
- Behind-door organizers
- Under-bed clothing drawers
- Corner clothing racks
For open clothing storage to look intentional rather than messy, consistency is key. Use matching hangers, organize by color or type, and rotate seasonal items to prevent overcrowding.
Creating Visual Expansiveness
Mirror Placement Strategies for Space Amplification
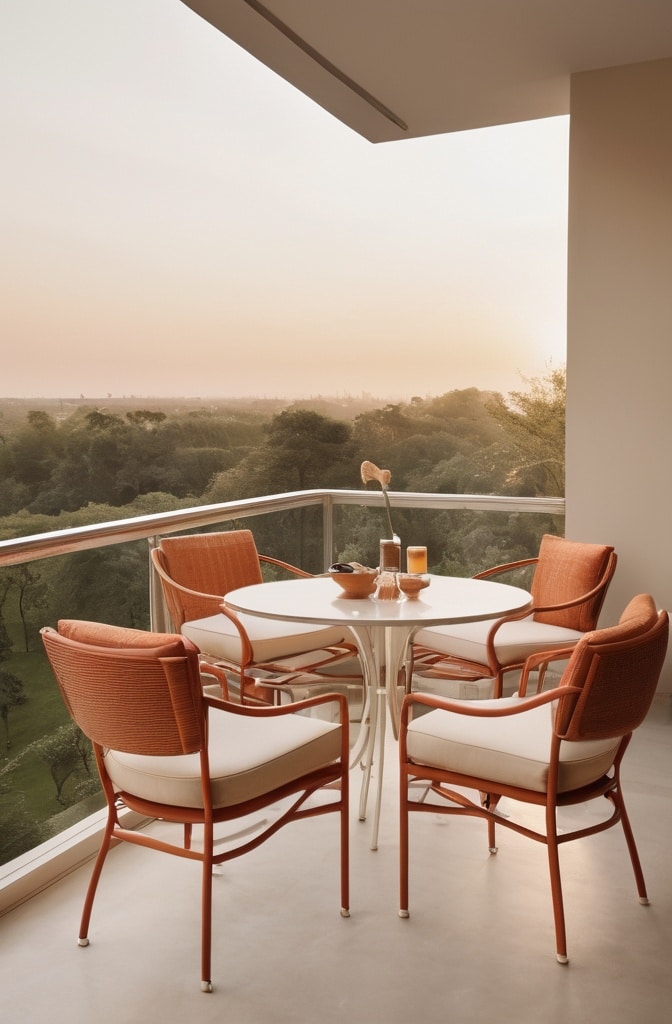
Mirrors are among the most powerful tools for visually expanding small spaces, but placement matters significantly more than size.
Design studies show that mirrors positioned to reflect light sources can increase perceived brightness by up to 30%, while mirrors that reflect interesting views create the illusion of additional space beyond the room’s boundaries.
Optimal mirror placements include:
- Opposite or adjacent to windows
- At the ends of narrow rooms to extend sight lines
- Behind light sources to multiply illumination
- Near room transitions to create flow
Interior designer Caroline Marsh suggests, “Rather than one large mirror, consider a collection of smaller mirrors arranged gallery-style. This creates multiple light reflection points and adds artistic interest without the institutional feel of one oversized mirror.”
For renters concerned about wall damage, consider leaning floor mirrors (secured with earthquake straps) or door-mounted options.
Window Treatment Tricks for Small Rooms

Window treatments significantly impact both light and perceived space in small bedrooms. Mounting curtain rods 4-6 inches above window frames and extending them 8-12 inches beyond window width creates the illusion of larger windows and higher ceilings.
Fabric selection also matters greatly. Design consultant James Turner explains, “In small spaces, window treatments should blend with wall colors rather than contrast strongly. This creates seamless transition and prevents the eye from stopping abruptly at window boundaries.”
Light-filtering options that maximize privacy without sacrificing natural light include:
- Top-down/bottom-up shades
- Sheer curtains layered with blackout panels
- Window films with decorative patterns
- Woven wood blinds
According to lighting studies, natural daylight can make spaces feel up to 25% larger than identical rooms with artificial lighting alone, making window treatment choices crucial for small bedrooms.
Lighting Layers That Create Depth
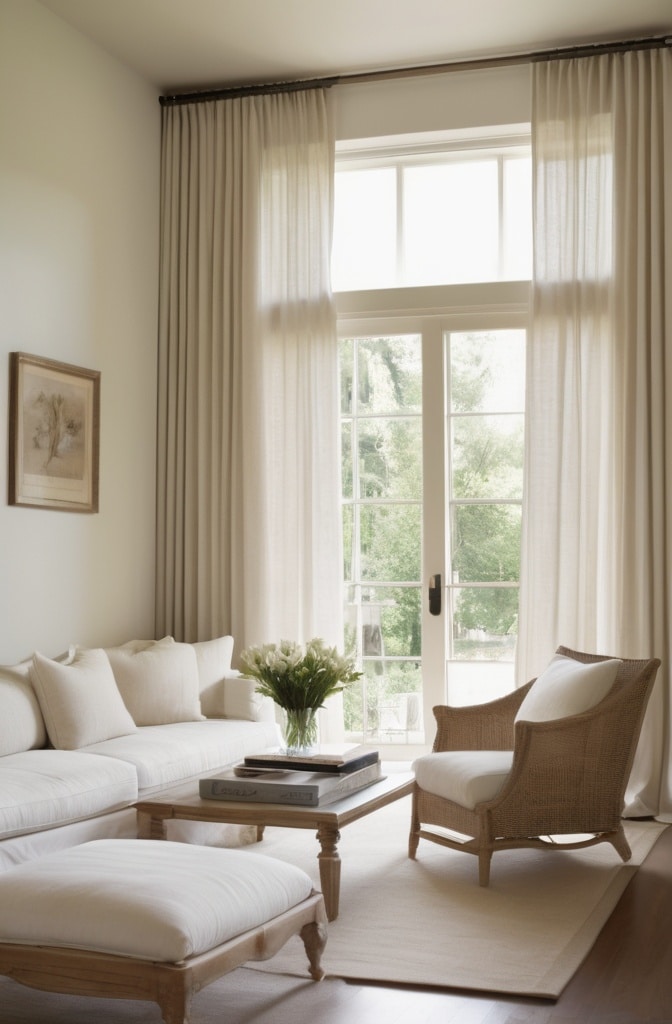
Relying solely on a central ceiling fixture flattens a small bedroom visually. Layered lighting at different heights creates dimension and makes spaces feel larger.
A comprehensive small bedroom lighting plan includes:
- Ambient lighting (overall illumination)
- Task lighting (for reading, dressing, etc.)
- Accent lighting (highlighting architectural features or artwork)
Wall-mounted fixtures save precious surface space while creating pools of light that define functional zones within the room. Adjustable sconces on either side of the bed eliminate the need for table lamps, freeing up nightstand space.
Lighting designer Alex Thompson recommends, “In bedrooms under 120 square feet, aim for a minimum of four light sources at varying heights. Use warm-temperature bulbs (2700-3000K) to create a cozier atmosphere that actually makes small spaces feel more comfortable.”
Smart lighting solutions that allow brightness and color temperature adjustments throughout the day can further enhance the functionality of small spaces.
Flexible Room Elements
Folding and Convertible Workspace Solutions
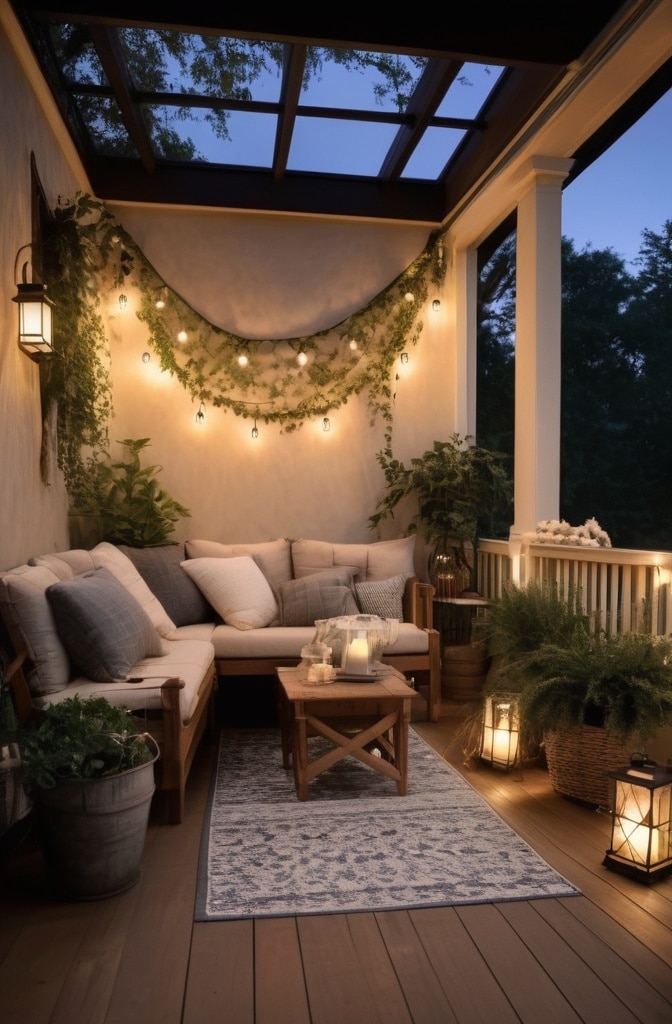
With remote work becoming increasingly common, many small bedrooms must double as home offices. The key is creating workspace that can be concealed or transformed when not in use.
Options range from simple lap desks ($30-75) to sophisticated murphy-style desks that fold into wall cabinets ($250-1,200). Mid-range solutions include:
- Wall-mounted drop-leaf desks
- Desk surfaces that slide over bed frames
- Convertible console tables
- Nesting desks that tuck away when not in use
Cable management becomes especially important in multipurpose spaces. Interior technology specialist Wei Chang advises, “Invest in cord covers that match your wall color, adhesive cable clips to route wires along furniture edges, and charging stations that consolidate multiple devices in one location.”
Morning-to-night transition rituals help maintain boundaries between work and rest in dual-purpose rooms. Putting away work materials and adjusting lighting signals to your brain that the space has changed functions.
Sliding Door Benefits Beyond Closets
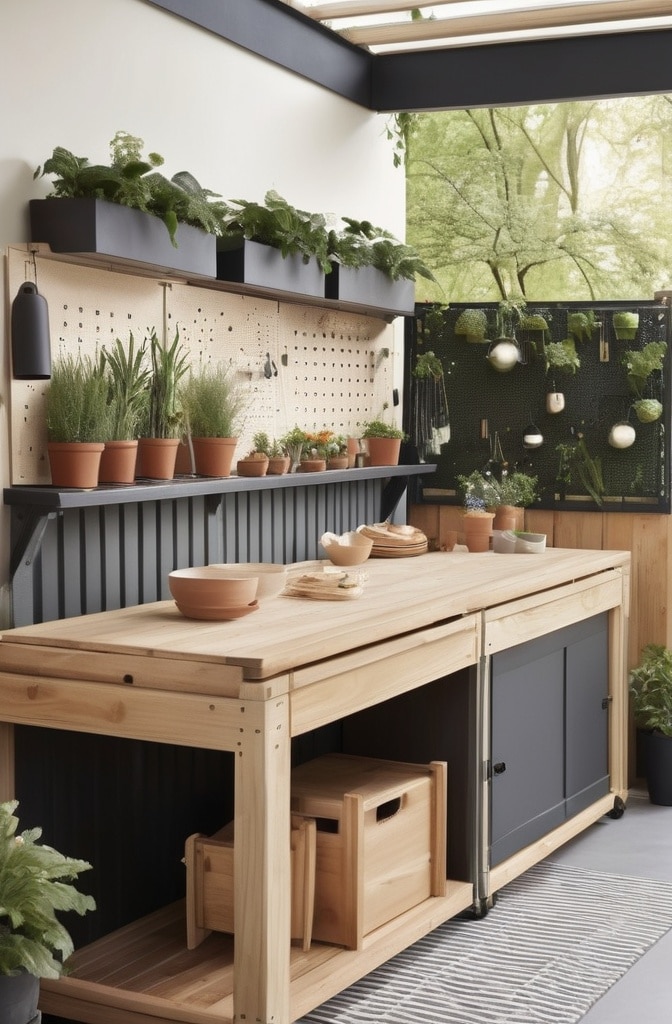
Conventional swing doors can consume up to 9 square feet of floor space in their arc—area that small bedrooms can rarely spare. Sliding alternatives preserve this space while adding architectural interest.
Beyond closets, sliding doors work well for:
- Room entrances in tight layouts
- Bathroom entrances from bedrooms
- Room dividers in studio apartments
- Access to en-suite storage areas
Hardware options vary in price and aesthetic:
- Barn door hardware (visible rollers, rustic to modern styles)
- Pocket door systems (disappear completely into walls)
- Wall-mounted sliding tracks (minimal profile)
- Ceiling-mounted systems (for glass or lightweight doors)
Construction specialist Robert Martinez notes, “Pocket doors offer the cleanest look but require wall cavity space and more extensive installation. For retrofits, wall-mounted systems provide similar benefits with less construction.”
When selecting sliding door materials, consider sound transmission properties carefully, as many sliding systems provide less acoustic isolation than traditional doors with proper weather stripping.
Statement Headboards That Double as Storage
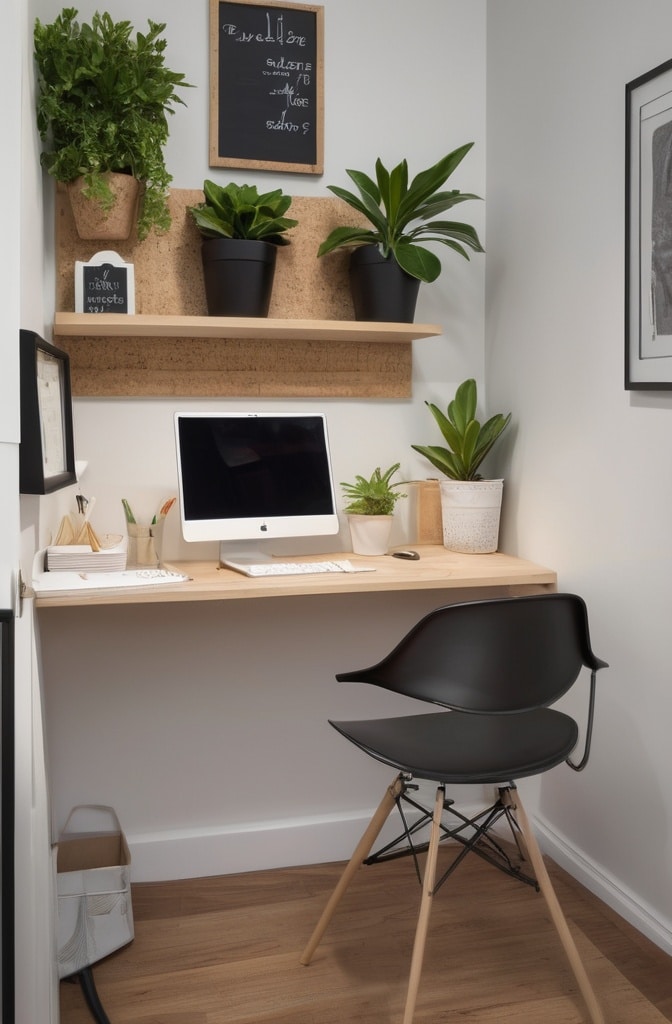
Headboards can be more than decorative—they can incorporate significant storage while serving as room focal points.
Built-in headboard systems typically extend 12-24 inches from the wall and can include:
- Open shelving for books and decorative items
- Closed cabinets for personal items
- Integrated reading lights
- Charging stations for electronics
- Pull-out side tables
For renters, freestanding storage headboards offer similar functionality without permanent installation. These units typically range from $300-800 depending on size and features.
Design expert Julia Morrison suggests, “In rooms under 10×10 feet, keep headboard height under 48 inches to maintain proportional balance. For narrow rooms, extend headboards the full width of the wall to create a built-in appearance that visually expands the space.”
Finishing Touches That Matter
Strategic Rug Placement for Visual Expansion
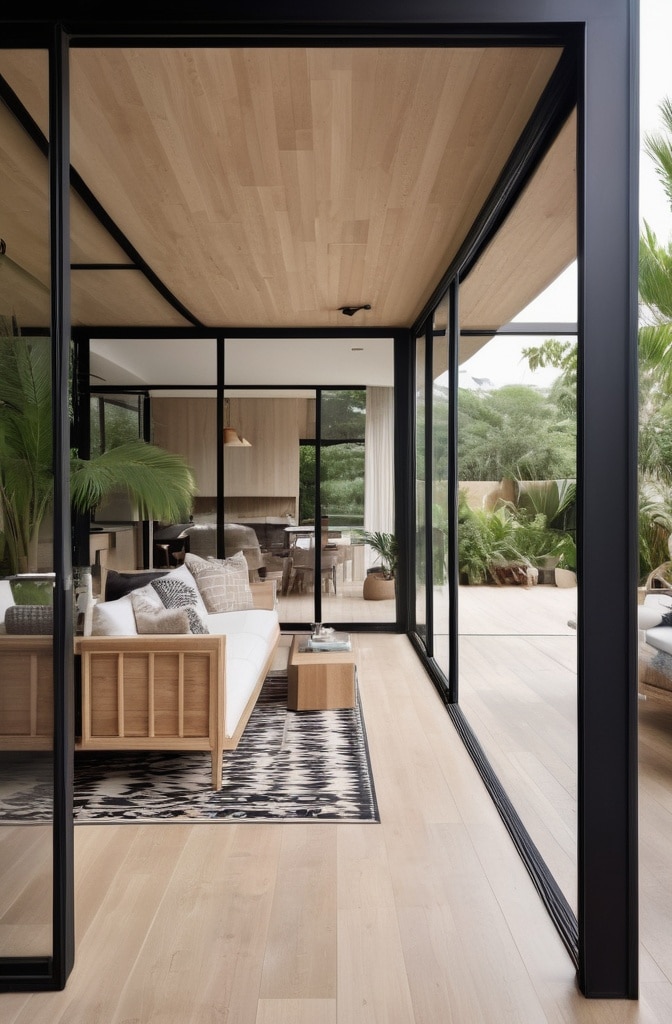
Rug selection significantly impacts how spacious a small bedroom feels. Following proper size guidelines is crucial:
- For queen beds: Minimum 8×10 foot rug
- For full beds: Minimum 6×9 foot rug
- For twin beds: Minimum 5×8 foot rug
“Undersized rugs create visual choppiness that makes rooms feel smaller,” explains interior stylist Nina Brooks. “A properly scaled rug should extend at least 18-24 inches beyond the sides of the bed.”
For unusually shaped rooms, consider:
- Round rugs to soften angular spaces
- Runners alongside beds in extremely narrow rooms
- Layered rugs to create zones in studio arrangements
Pattern selection matters too—large-scale patterns with space between motifs generally work better than busy, small-scale patterns in compact rooms.
Plant Selection for Limited Square Footage

Plants bring life and improved air quality to small bedrooms without requiring floor space. NASA’s Clean Air Study identified several compact plants that excel at removing indoor air pollutants, including peace lilies, snake plants, and pothos—all of which thrive in lower light conditions typical of bedrooms.
Vertical growing options include:
- Wall-mounted planters
- Hanging plants in macramé hangers
- Magnetic pots on metal surfaces
- Tension rod plant systems between walls
Horticulturist Daniel Kim recommends, “For bedrooms, focus on 3-5 smaller plants rather than one large statement plant. This creates multiple points of visual interest without overwhelming the space.”
Low-maintenance varieties particularly suited to bedrooms include ZZ plants, various succulents, and spider plants—all requiring watering only every 2-3 weeks and tolerating inconsistent light conditions.
Wall Décor That Adds Depth Without Clutter
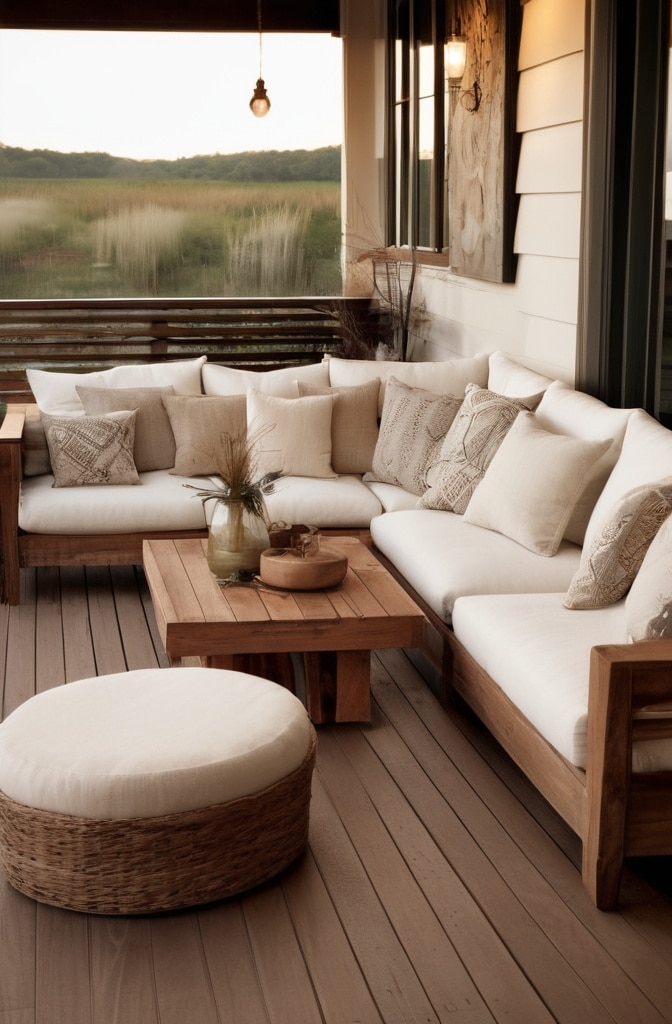
Thoughtfully selected wall décor can create focal points that draw attention away from a room’s size limitations.
Gallery walls work particularly well in small spaces when they follow these principles:
- Extend from floor to ceiling to draw the eye upward
- Maintain cohesion through consistent framing or color palette
- Incorporate mirrors among art pieces to reflect light
- Include three-dimensional elements like wall sculptures or mounted plants
Art consultant Layla Washington suggests, “In bedrooms under 120 square feet, one statement piece often works better than multiple smaller pieces. Look for artwork with perspective or depth that visually extends the space, like landscapes with distant horizons.”
Three-dimensional wall art adds texture and interest without consuming surface space—consider woven wall hangings, dimensional paper art, or shallow shadow boxes that project only 2-3 inches from the wall.
Pulling It All Together
Minimalist Styling That Maintains Personality
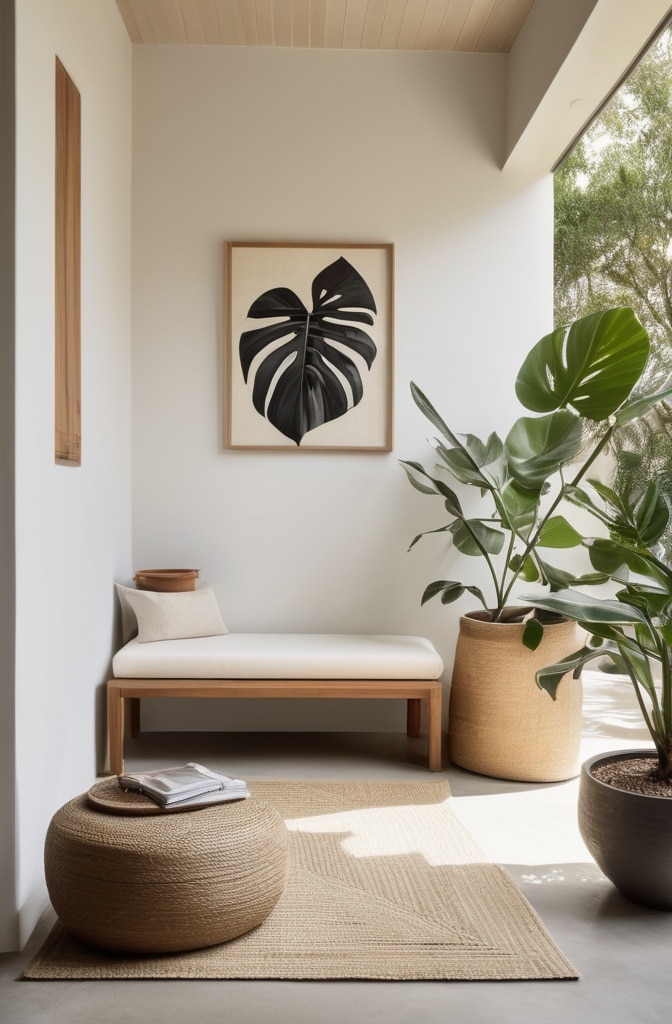
Minimalism in small spaces isn’t about austere emptiness—it’s about intentional curation. Each item should serve a purpose (functional, emotional, or aesthetic) to earn its place in a compact bedroom.
Professional organizer and tiny home consultant Trevor Black explains, “The goal isn’t to eliminate personality, but to distill it to its essence. Display fewer items of higher personal significance rather than many items of marginal importance.”
Practical approaches include:
- Rotating displayed items seasonally rather than showing everything at once
- Creating “vignettes” of 3-5 related objects rather than scattered single items
- Using consistent containers for utilitarian items to reduce visual noise
- Designating one area as a personal expression zone while keeping other surfaces clear
Studies in environmental psychology suggest that reducing visual clutter can decrease stress hormone levels by up to 17%—particularly beneficial in sleep environments.
Creating a Cohesive Small Space Design Plan
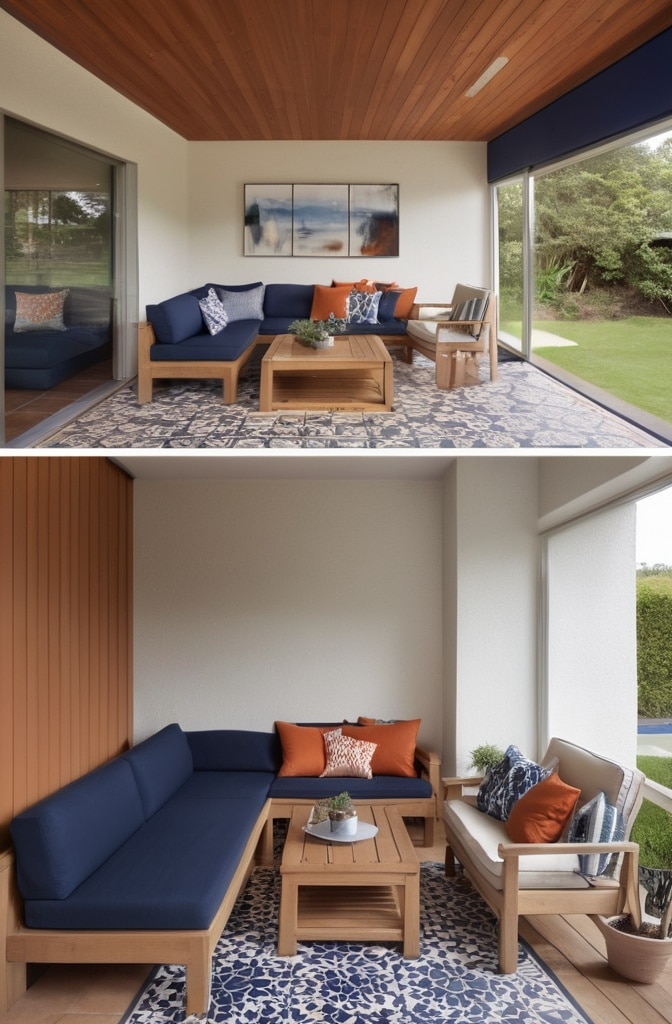
Rather than implementing ideas piecemeal, developing a comprehensive plan ensures cohesive results. Interior design educator Patricia Gomez recommends this implementation sequence:
- Foundational changes: Paint, lighting upgrades, window treatments
- Major furniture: Bed frame, storage solutions, primary seating
- Secondary elements: Rugs, artwork, accent furniture
- Finishing touches: Textiles, plants, personal items
For budget planning, allocate resources proportionally:
- 40% to foundational elements and major furniture
- 25% to storage solutions
- 20% to textiles and soft furnishings
- 15% to decorative elements
“The most successful small bedroom transformations maintain consistent color palettes and material finishes throughout,” notes Gomez. “Limit your design to 2-3 main colors and 2-3 primary materials to create harmony in limited square footage.”
Conclusion
Transforming a small bedroom isn’t about denying its dimensions—it’s about embracing them with intelligent design strategies that maximize both function and beauty. The most successful small spaces reflect their owners’ unique personalities while respecting the principles of proportion, light, and visual flow.
Interior designer Emma Dixon, who specializes in micro-apartments, observes: “My clients are often surprised to find they prefer their thoughtfully designed small bedrooms to larger spaces they’ve previously owned. There’s something deeply satisfying about a room where everything has purpose and nothing is wasted.”
Begin your transformation with whichever aspect currently causes the most frustration—whether that’s insufficient storage, poor lighting, or awkward furniture arrangement. Even implementing just a few of these 23 strategies can dramatically improve both the functionality and feel of your space.
Remember that small bedroom design is ultimately about creating a sanctuary that supports rest and rejuvenation. When every element serves both practical and aesthetic purposes, even the tiniest bedroom can become your favorite room in the home.
Frequently Asked Questions
What’s the biggest mistake people make when designing small bedrooms?
According to interior designers surveyed by Small Space Living magazine, the most common mistake is using too many small furniture pieces instead of fewer, appropriately-scaled items.
Multiple small pieces create visual clutter, while 3-4 well-chosen larger pieces can actually make a room feel more spacious.
How can I implement these ideas on a tight budget?
Start with no-cost changes like furniture rearrangement and decluttering. Paint offers the biggest impact for minimal investment (typically $30-100 for a bedroom).
For furniture and storage, consider secondhand options, particularly for solid wood pieces that can be refurbished. IKEA hacks—customizing basic, affordable pieces—also offer exceptional value for small spaces.
What solutions work best for awkward layouts like L-shaped or extremely narrow bedrooms?
For L-shaped rooms, create distinct zones in each section of the “L” using area rugs, lighting, and furniture groupings. In very narrow rooms (under 8 feet wide),
place the bed against the short wall rather than the long wall when possible, and use wall-mounted fixtures instead of floor or table lamps to preserve pathway space.
