In the realm of interior design, small living rooms present both a challenge and an opportunity. With urban living spaces shrinking and the tiny home movement gaining momentum, mastering the art of small living room design has become essential for many homeowners and renters alike. But don’t worry—limited square footage doesn’t mean you hav to sacrifice style or comfort.
The average American living room has shrunk from 400 square feet in the 1970s to just under 330 square feet today, according to a 2023 survey by the National Association of Home Builders. This reality means we need smarter approaches to designing these central spaces in our homes.
The following 23 ideas combine practical solutions with aesthetic appeal, proving that small spaces can deliver big impact when thoughtfully designed. Whether your dealing with a compact apartment or a modest home, these strategies will help transform your living area into a stylish, comfortable, and highly functional space.
Part 1: Strategic Layout Foundations
The foundation of any successful small living room design begins with strategic space planning. Before considering colors or furniture styles, understanding how to optimize your layout will set you up for success.
1. Zoning Techniques for Multi-functional Spaces
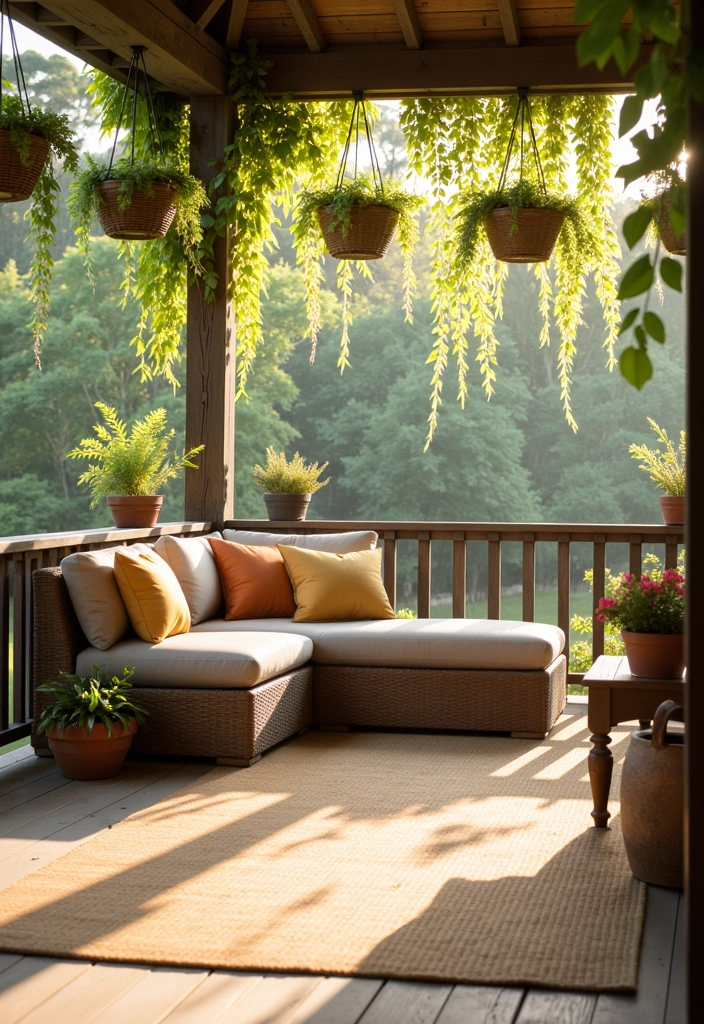
Small living rooms often serve multiple purposes—from entertaining and relaxing to sometimes doubling as dining areas or home offices. Creating distinct zones helps maintain order and purpose without physical dividers.
Interior designer Emily Henderson recommends using area rugs as “space definers” rather than room fillers. “A rug should either contain all furniture pieces or at least the front legs of major pieces,” she explains in her bestselling book “The New Design Rules.”
Consider these zoning approaches:
- Use a distinctive area rug to anchor a seating arrangement
- Position a slim console table behind a sofa to separate living from dining areas
- Create visual breaks with different flooring materials or subtle level changes
- Employ portable screens or open bookcases as semi-permeable dividers
One notable example comes from designer Max Humphrey’s work on a 310-square-foot Portland studio, where he used a vintage kilim rug to define the living area, visually separating it from the sleeping space while maintaining an open feel.
2. Traffic Flow Mapping for Optimal Furniture Placement
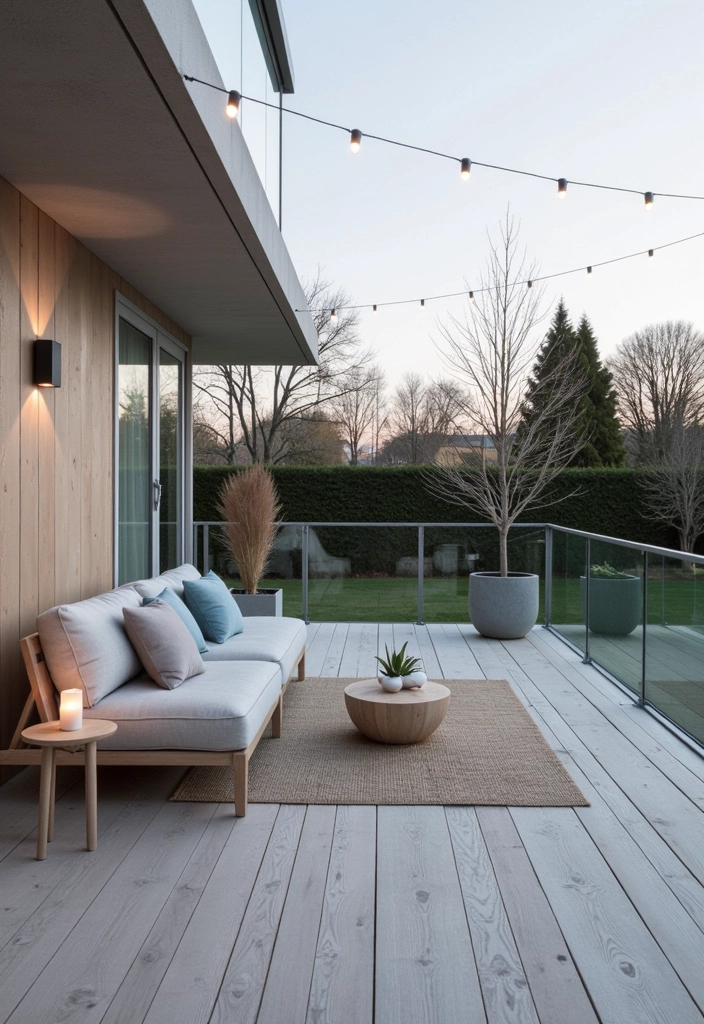
Few things make a small room feel more cramped than bumping into furniture as you navigate the space. Before placing a single piece, map out how people will move through the room.
“Always leave at least 30 inches for main walkways and 18 inches between a coffee table and sofa,” advises interior designer Shea McGee of Studio McGee.
A common mistake is pushing all furniture against walls, which often creates awkward central spaces and hampers conversation. Instead:
- Create clear pathways that allow people to move without obstacles
- Ensure every seat has easy access to tables for setting down drinks
- Consider how doors open and close when placing furniture
- Test your layout by walking through each pathway
The HGTV show “Small Space, Big Style” demonstrated this principle in a 275-square-foot Manhattan apartment by creating a central conversation area with 360-degree access rather than pushing the furniture to perimeters.
3. Scale-Appropriate Furniture Selection
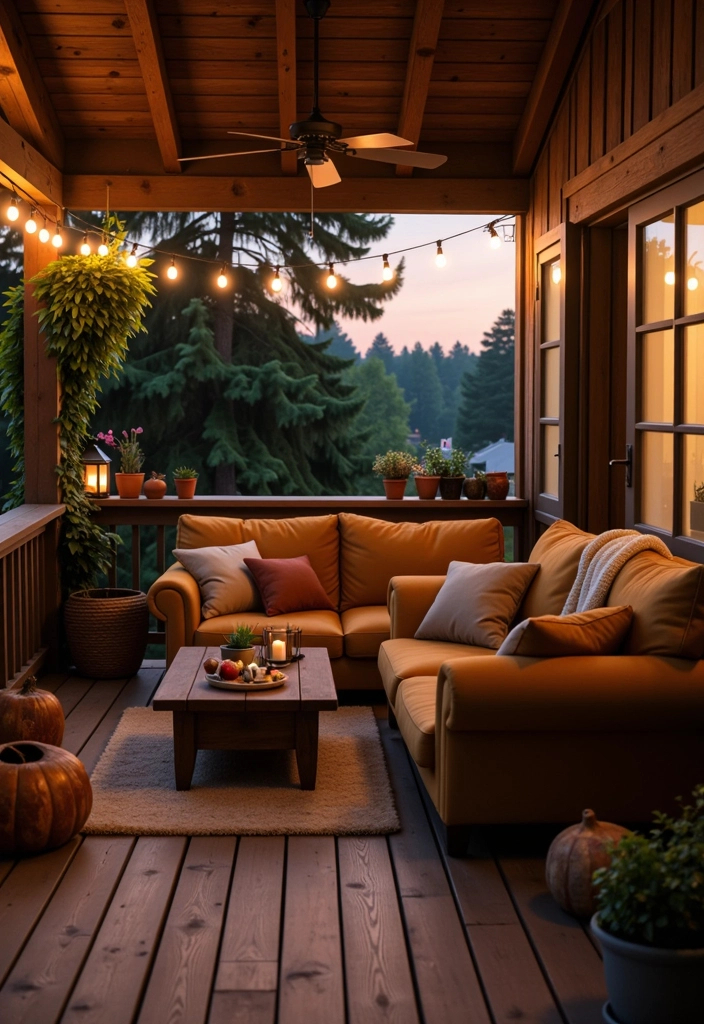
Perhaps the biggest mistake in small living room design is choosing furniture that’s simply too large for the space. While overstuffed sectionals and massive coffee tables might look inviting in showrooms, they can quickly overwhelm compact quarters.
A 2022 study by furniture retailer Article found that 64% of small-space dwellers identified “choosing appropriately sized furniture” as their biggest design challenge.
For proper scaling:
- Measure your space thoroughly before purchasing anything
- Look for sofas with a depth of 32-36 inches rather than deeper models
- Choose armchairs with slim profiles (ideally under 30 inches wide)
- Select coffee tables that allow at least 14-18 inches between them and seating
Designer and small space expert Whitney Leigh Morris, whose Venice Beach cottage measures just 400 square feet total, recommends “looking for the negative space in furniture—pieces with visible legs, glass components, or open shelving rather than solid, heavy forms.”
4. Floating Furniture Arrangements
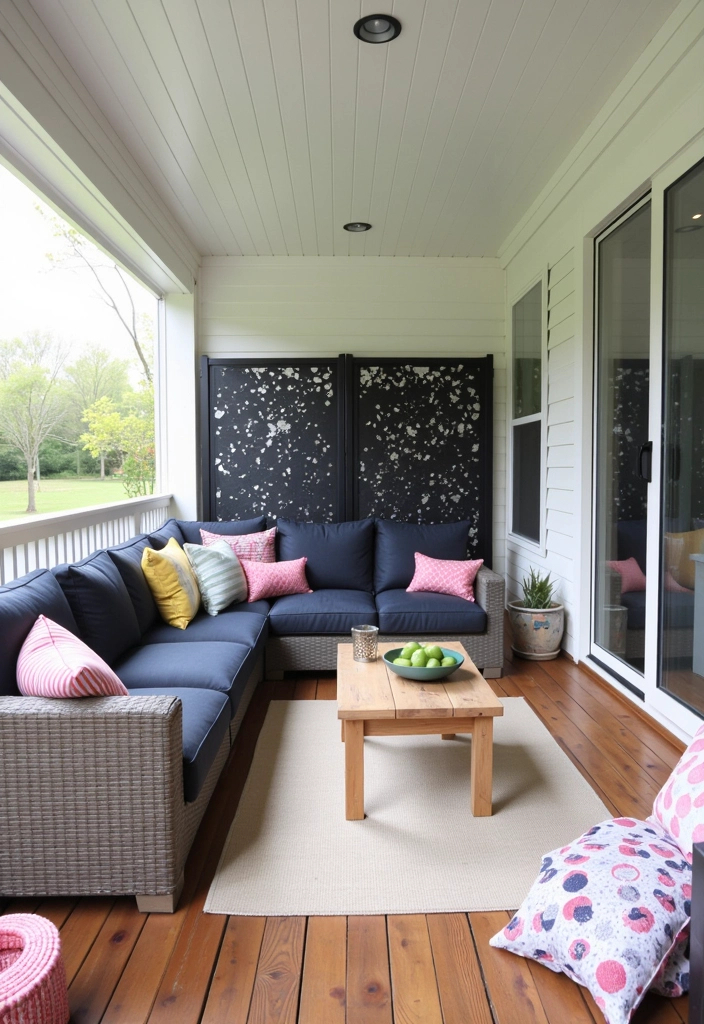
Breaking away from the “furniture against walls” mentality can actually make your space feel larger. Floating furniture—positioning pieces away from walls—can create more intimate arrangements and often improves traffic flow.
In spaces under 200 square feet, even pulling a sofa just 4-6 inches from the wall can create a sense of dimension. For slightly larger rooms, try:
- Positioning a loveseat perpendicular to walls to divide spaces
- Creating a conversation area with chairs angled toward each other
- Using a slim console behind a floating sofa for additional storage and a place for lamps
Sarah Sherman Samuel, an interior designer known for her work with small spaces, notes: “Floating furniture makes a room feel more thoughtful and intentional—it transforms a small space from feeling like a cramped shoebox to a cozy retreat.”
Read This Blog: https://hometranquil.com/stylish-and-cozy-home/
Part 2: Space-Expanding Visual Tricks
Once you’ve established a smart layout, visual techniques can further enhance the sense of space in your small living room.
5. Strategic Mirror Placement
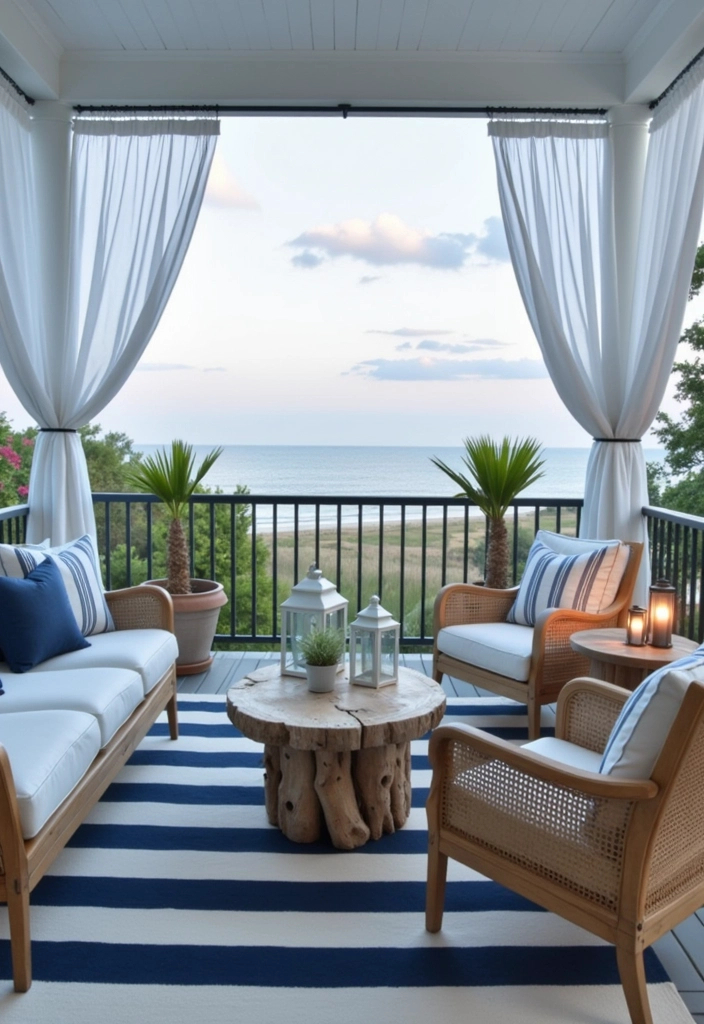
Mirrors are perhaps the oldest trick in the small-space design handbook, but their efficency depends on strategic placement. Rather than randomly hanging mirrors, consider what they’ll reflect.
“A mirror should always reflect something beautiful—natural light, a window view, or an interesting architectural element,” says designer Miles Redd, known for his work with spatially challenged New York apartments.
For maximum impact:
- Position mirrors opposite windows to bounce natural light throughout the room
- Use oversized mirrors (at least 30×40 inches) for dramatic space expansion
- Consider unconventional placements like mirror tiles on partial walls or behind shelving
- Opt for frameless styles where possible to reduce visual weight
A clever application comes from designer Alison Pickart, who used antique mirror panels on a small apartment’s fireplace wall, effectively doubling the perceived depth of the living room.
6. Monochromatic Color Schemes
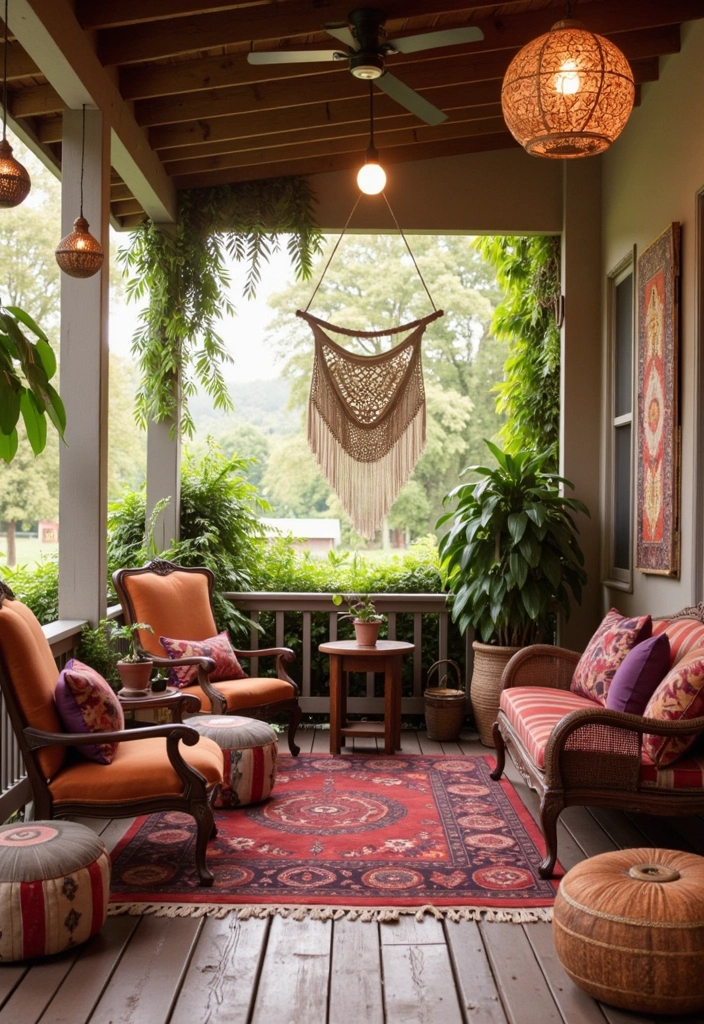
While many small-space dwellers fear using color, a monochromatic palette—using various shades and textures of a single color—can actually make a room feel larger by eliminating visual breaks.
Interior designer Mark Sikes, known for his work with compact spaces, explains: “When walls, trim, and major furniture pieces share the same color family, your eye moves continuously through the space instead of stopping at contrasting elements.”
Successful monochromatic approaches include:
- Varying textures within the same color family (velvet, linen, wool)
- Using different finishes (matte walls with glossy trim in the same shade)
- Incorporating subtle pattern within your chosen palette
- Adding metallic accents as neutrals that enhance the base color
Color psychologist Leatrice Eiseman notes that lighter monochromatic schemes tend to expand space visually, but deeper tones can create equally spacious-feeling rooms with more intimacy—perfect for living areas primarily used in evening hours.
7. Extended Curtain Hanging
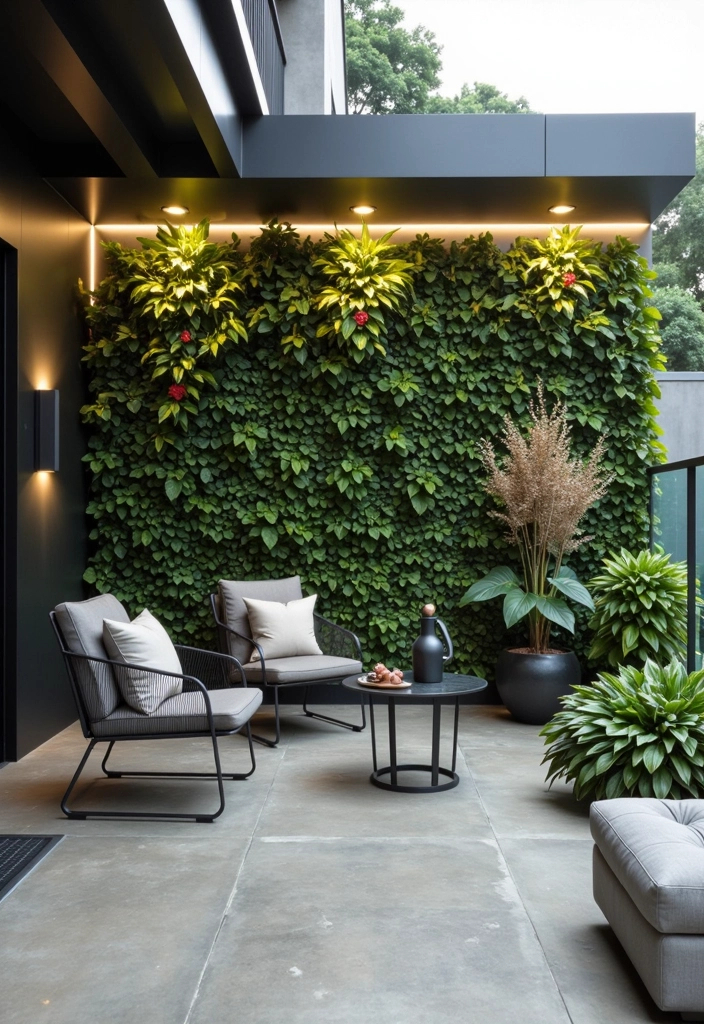
The height at which you hang curtains can dramatically affect perceived room size. The standard practice of mounting curtain rods just above window frames misses a major opportunity to create the illusion of height and grandeur.
According to a space perception study by Apartment Therapy, hanging curtains 4-6 inches below the ceiling (regardless of window height) and extending the rod 8-12 inches beyond window frames on each side can make windows appear up to 40% larger.
For maximum effect:
- Mount curtain rods as close to the ceiling as possible (minimum 4 inches below)
- Extend rods 8-12 inches beyond window frames on each side
- Select curtains that barely kiss the floor or pool slightly for luxury
- Choose fabrics that match wall colors for seamless visual flow
Designer Nate Berkus demonstrates this in his own compact spaces, using floor-to-ceiling drapes that match wall colors to create continuous planes that visually expand rooms.
8. Vertical Design Elements
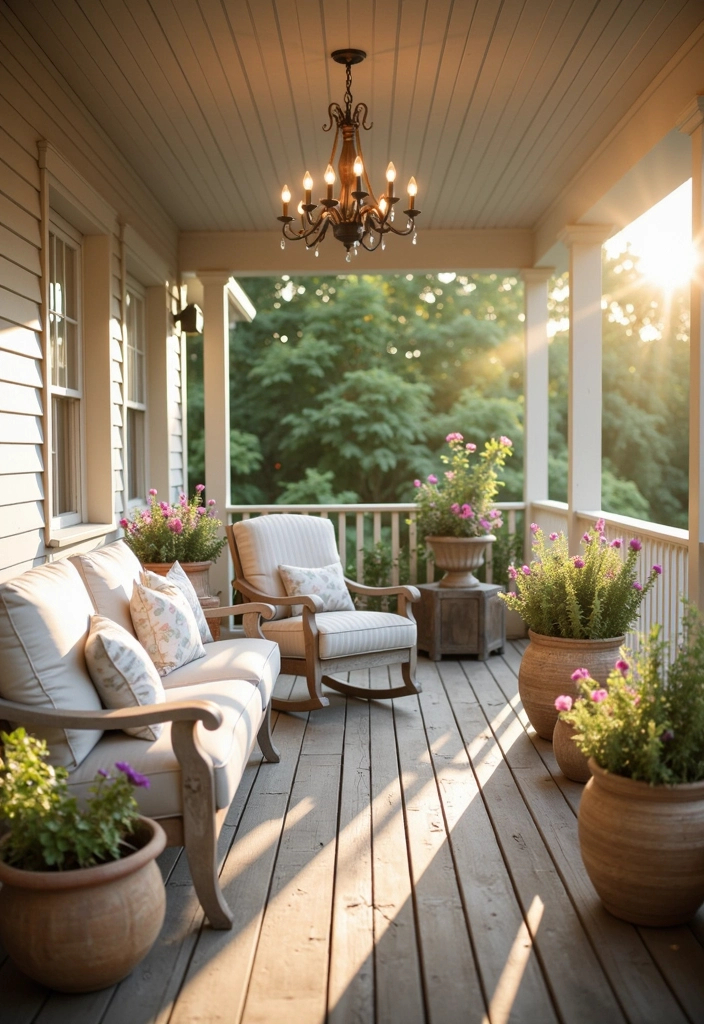
Drawing the eye upward makes ceilings feel higher and rooms feel larger. Incorporating vertical elements creates this eye-lifting effect without sacrificing precious floor space.
“Vertical stripes don’t just work in fashion—they elongate rooms too,” notes designer Jonathan Adler, who often uses vertical elements in compact spaces.
Consider these vertical enhancements:
- Floor-to-ceiling bookshelves (even if narrow)
- Vertical shiplap or wallpaper with subtle vertical patterns
- Tall, slender plants like fiddle leaf figs or snake plants
- Pendant lights with elongated forms that draw the eye up
One standout example comes from designer Brady Tolbert’s 480-square-foot apartment, where he installed inexpensive MDF board vertical paneling painted in a uniform color, creating the illusion of higher ceilings while adding architectural interest.
Part 3: Smart Furniture Solutions
The furniture you choose for a small living room can make or break the space. Beyond appropriate scaling, certain furniture types offer particular advantages.
9. Nesting and Expandable Tables
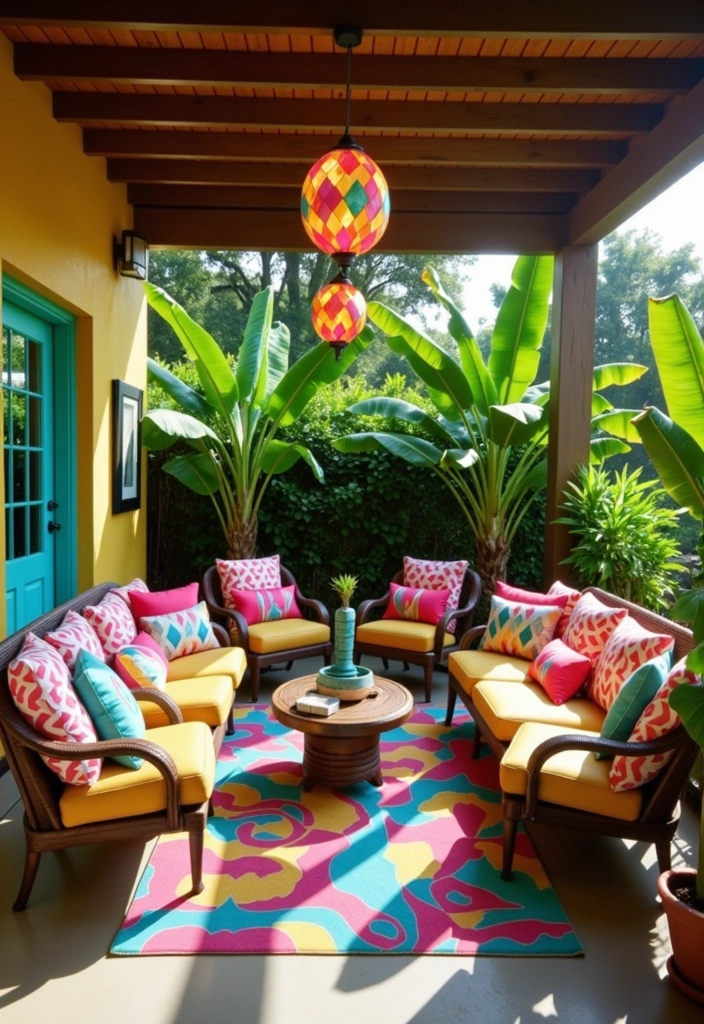
Coffee and side tables that can expand or nest together provide flexibility without permanently consuming precious floor space. These adaptable pieces allow you to accommodate occasional needs without designing for worst-case scenarios.
West Elm’s design team reports that nesting table sets are among their fastest-growing category for urban customers, with sales increasing 37% between 2020 and 2023.
When selecting multifunctional tables:
- Look for sturdy construction with smooth mechanisms
- Consider height variations that work for different activities
- Choose materials that resist wear at connection points
- Ensure expanded configurations still allow for comfortable traffic flow
Designer Sarah Bartholomew created a notable solution for a Georgetown rowhouse living room using a round pedestal table with four expanding leaves that could serve as a side table daily but expand to seat six for occasional dinners.
10. Slim-Profile Seating Options
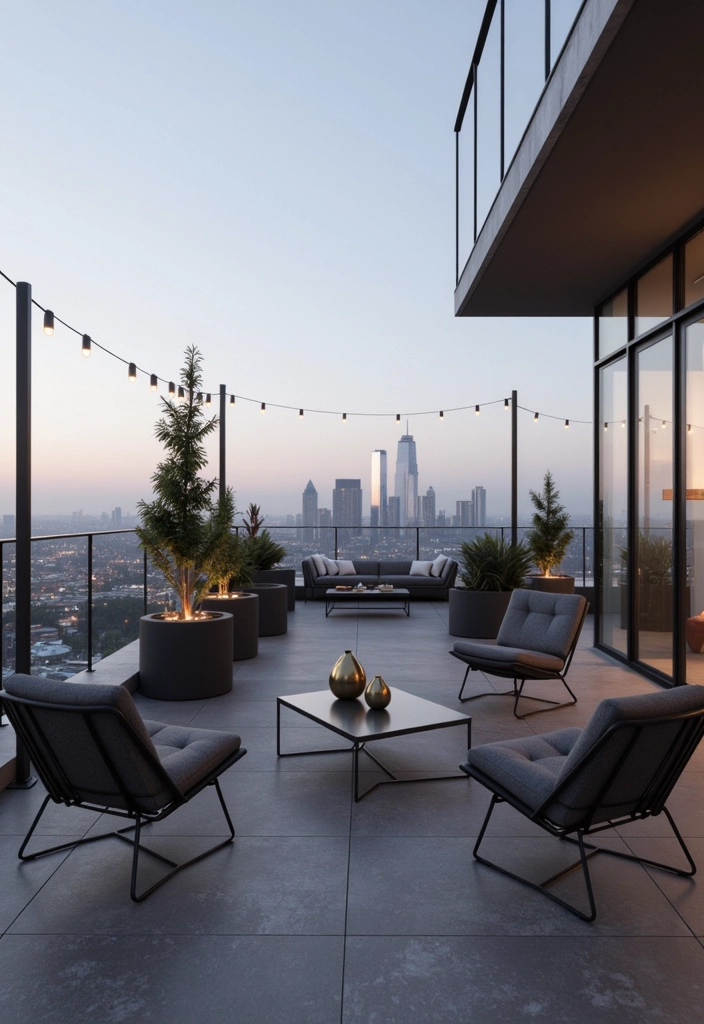
Seating typically consumes most of a living room’s square footage, making it the most important category to optimize. Slim-profile seating maintains comfort while reducing visual and physical bulk.
“The ideal seat depth for small spaces is between 32-36 inches,” explains furniture designer Mitchell Gold. “This provides comfort for most adults while preventing the room-consuming sprawl of deeper sofas.”
Consider these space-efficient options:
- Track-arm sofas that minimize side bulk
- Armless slipper chairs for occasional seating
- Bench seating that can serve multiple functions
- Dining chairs that can double as living room seating
A brilliant example comes from designer Leanne Ford’s work in a tiny Pittsburgh apartment, where she used low-profile, armless sofas that could be pushed together for lounging or separated to accommodate more guests.
11. Leggy Furniture Benefits
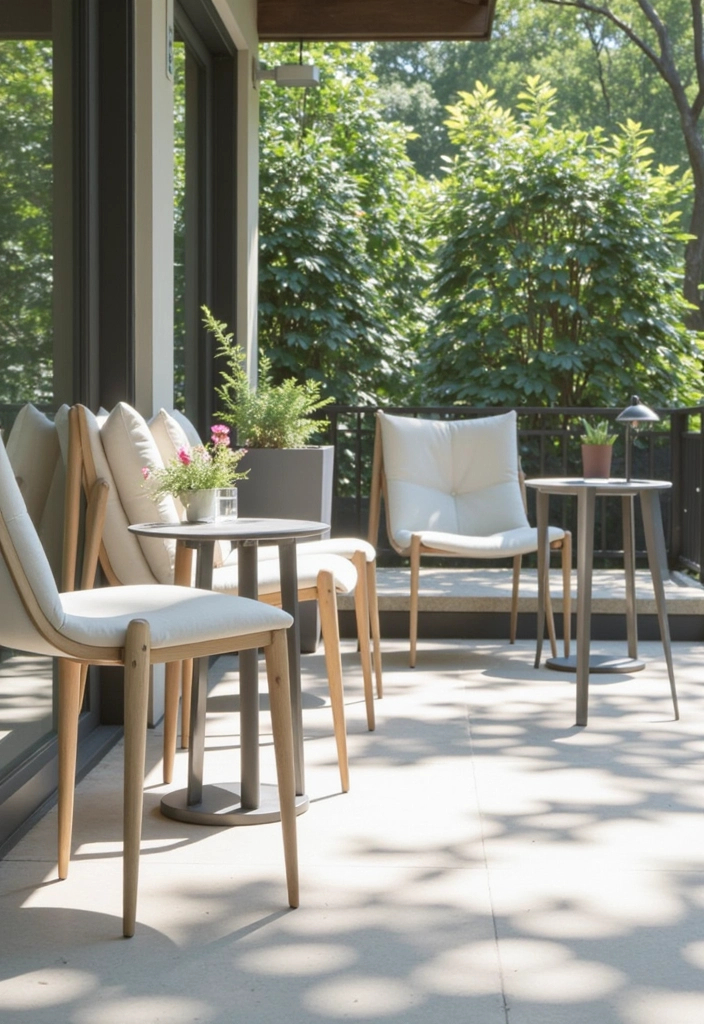
Furniture that shows some leg isn’t just stylistically appealing—it creates visual breathing room that makes spaces feel less crowded. The visible floor beneath furniture creates continuous sightlines that expand perceived space.
“You want to see at least a few inches of space beneath key pieces,” recommends Bobby Berk of Queer Eye fame. “This prevents the heavy, blocked-off feeling that makes small rooms feel claustrophobic.”
For maximum benefit:
- Choose sofas and chairs elevated at least 6 inches from the floor
- Select case goods (like credenzas) with slim legs rather than pieces that sit flush with the floor
- Consider acrylic or glass tables that visually disappear
- Opt for wall-mounted pieces where appropriate to maximize visible floor area
Designer Emily Henderson demonstrated this principle in a 500-square-foot guesthouse by using exclusively legged furniture, creating the feeling of openness despite limited square footage.
12. Built-in Customizations
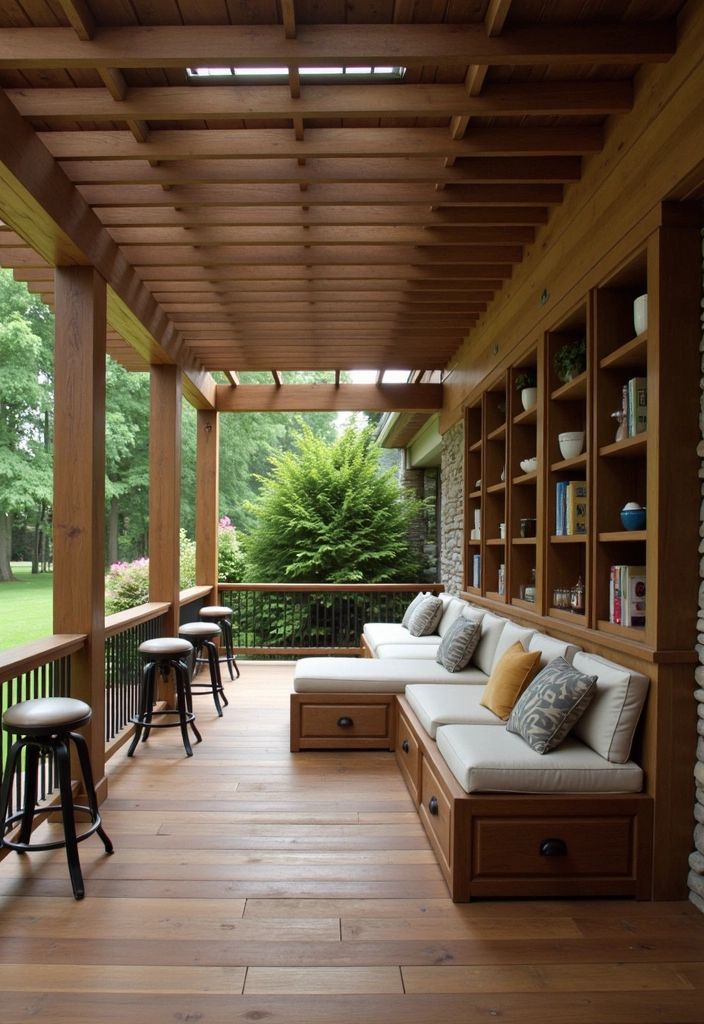
While requiring more investment upfront, built-in furniture maximizes every square inch of available space while adding architectural character. Unlike freestanding furniture, built-ins can utilize awkward corners and exact dimensions.
A 2023 remodeling impact report from the National Association of Realtors found that custom built-ins in living spaces returned approximately 83% of their cost at resale while significantly improving function for current residents.
When considering built-ins:
- Extend storage to the ceiling to maximize vertical space
- Incorporate multiple functions (seating, storage, display)
- Use shallow depths (10-12 inches) where possible to preserve floor space
- Create a cohesive look by matching built-ins to wall colors
Studio McGee created an exemplary solution for a 600-square-foot condo by designing a media wall with integrated storage, display shelving, and a fold-down desk—all within a 12-inch depth that didn’t intrude on the living area.
Read This blog: https://hometranquil.com/bedroom-designs-22-ideas/
Part 4: Lighting as a Space Transformer
Lighting profoundly impacts how we perceive space. In small living rooms, strategic lighting can visually expand boundaries while enhancing functionality.
13. Layered Lighting Strategies
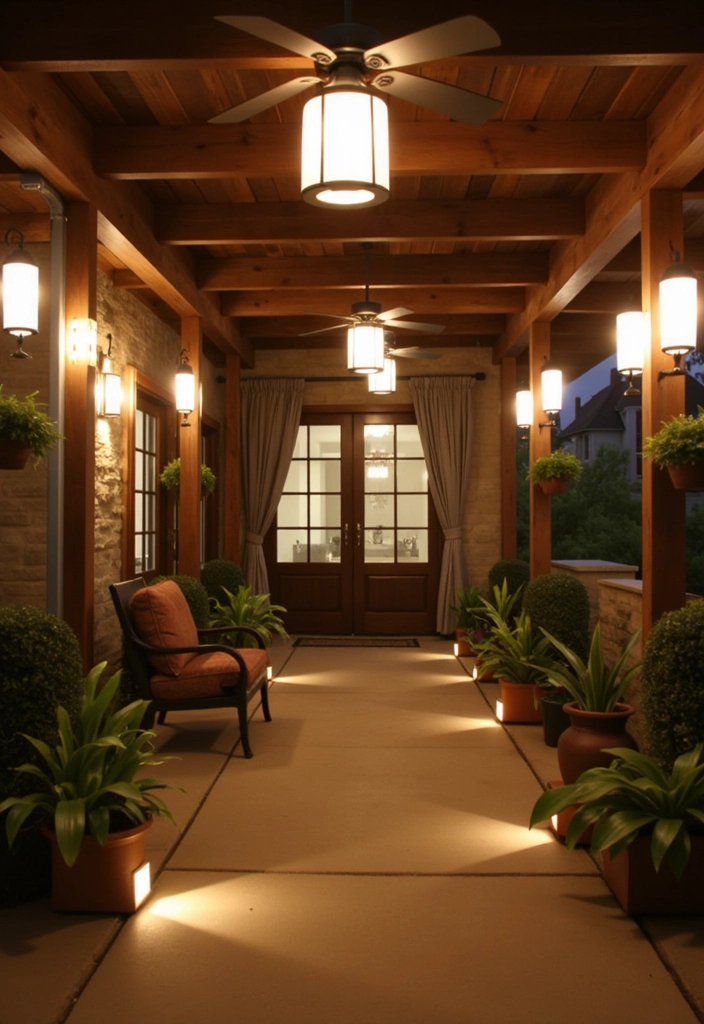
Relying solely on overhead lighting creates flat, uninspiring spaces that actually emphasize room limitations. Layered lighting—combining ambient, task, and accent sources—adds dimension and perceived depth.
“Small rooms need at least three light sources to create proper dimension,” explains lighting designer Lindsey Adelman. “Without this layering, even well-designed small spaces fall flat.”
For effective layering:
- Start with ambient lighting (recessed, flush-mount, or central fixtures)
- Add task lighting for reading or activity areas (floor or table lamps)
- Incorporate accent lighting to highlight architectural features or art
- Include decorative lighting elements that add character without consuming surface space
Designer Lauren Liess demonstrated this approach in a 520-square-foot carriage house by combining recessed ceiling lights, wall-mounted swing-arm reading lamps, and picture lights highlighting art—creating three distinct layers without using valuable table surfaces.
14. Alternative Lamp Placement
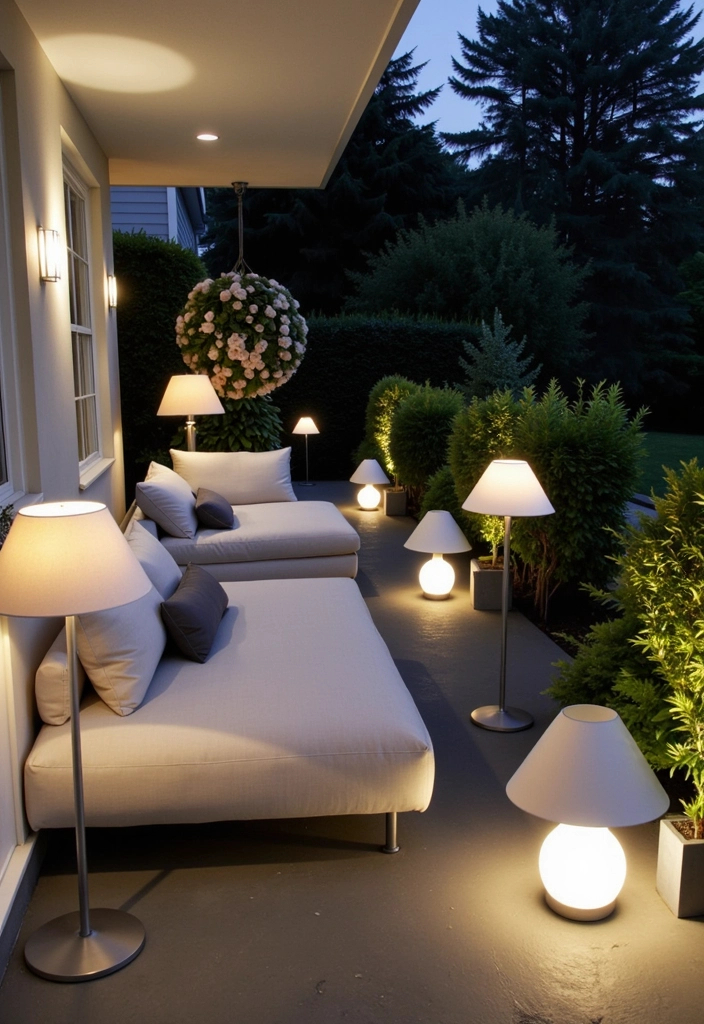
In spaces where surface area is precious, rethinking lamp placement frees up tables for practical use while often providing better illumination.
“Wall-mounted lighting is dramatically underutilized in American homes,” notes lighting designer Thomas O’Brien. “It’s standard practice in space-conscious European design because it’s simply more efficient.”
Consider these alternatives:
- Swing-arm wall sconces in place of table lamps
- Pendant lights suspended over side tables instead of table lamps
- Picture lights that double as ambient lighting
- Floor lamps with minimal footprints and adjustable heights
One innovative example comes from designer Leanne Ford, who mounted adjustable pharmacy sconces above a tiny apartment’s sofa, eliminating the need for end tables entirely while providing perfect reading light.
15. Light Temperature Considerations
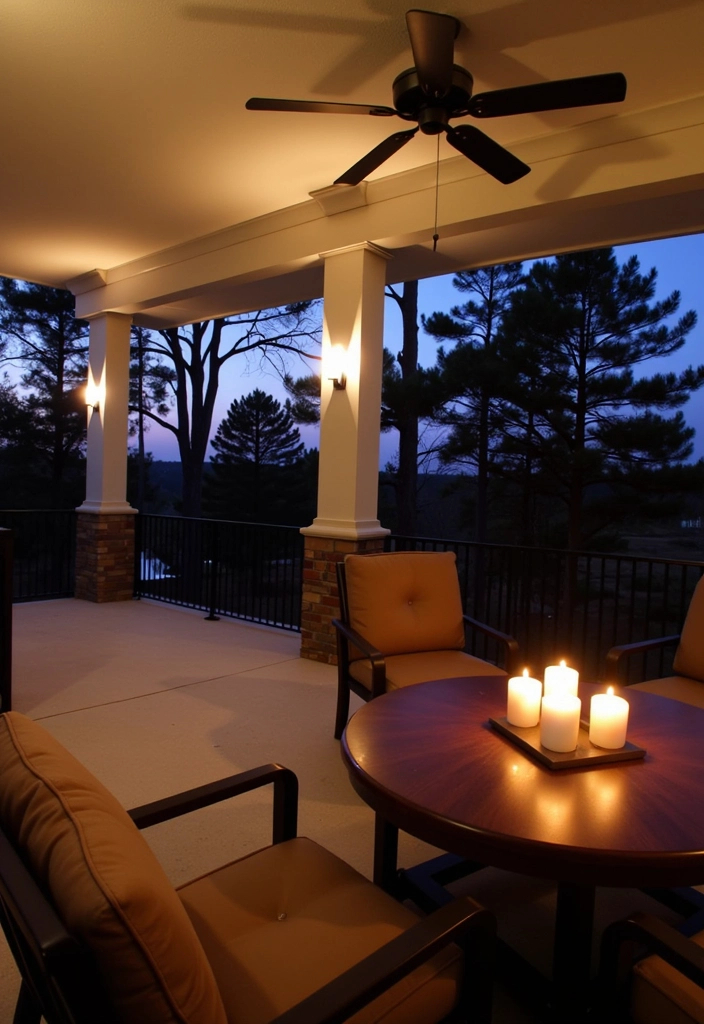
The color temperature of your lighting significantly affects spatial perception, with cooler temperatures generally making spaces feel larger and warmer ones creating intimacy.
Research from the Lighting Research Center shows that light in the 2700K-3000K range (warm white) creates perceived coziness, while 3500K-4000K (cool white) enhances spatial perception.
For small living rooms:
- Use cooler temperatures (3500K+) in rooms that lack natural light
- Stick with warmer tones (2700-3000K) in naturally bright spaces
- Consider adjustable temperature bulbs to transform spaces from day to evening
- Use warmer temperatures for ambient light and slightly cooler for task lighting
Designer Kelly Wearstler masterfully demonstrated this principle in a 650-square-foot beach bungalow, using cooler LED strip lighting to visually extend the ceiling perimeter while employing warmer table lamps for intimate seating areas.
16. Statement Lighting as Focal Points
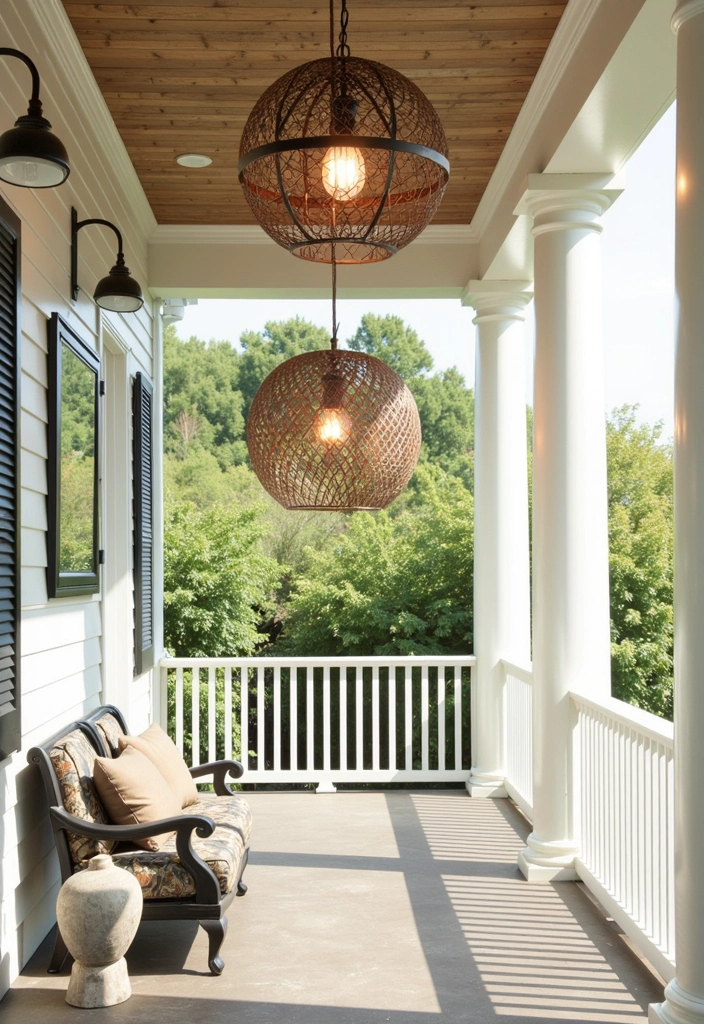
Well-chosen statement lighting can draw attention upward and create a focal point that distracts from spatial limitations. While conventional wisdom might suggest avoiding large fixtures in small rooms, the right statement piece can actually enhance spaciousness.
“A slightly oversized, interesting light fixture creates a focal point that anchors the space and draws attention away from the room’s dimensions,” explains designer Kelly Wearstler.
For maximum impact:
- Choose fixtures with visual transparency (open metalwork, glass components)
- Position statement pieces to highlight the room’s best features
- Ensure at least 7 feet of clearance from the floor
- Select designs that direct light both upward and downward to enhance ceiling height
A notable application comes from designer Brady Tolbert, who installed an oversized 36-inch rattan pendant in his 500-square-foot living room, creating a dramatic focal point that drew attention away from the room’s modest footprint.
Part 5: Clever Storage Solutions
Without adequate storage, even the most beautifully designed small living room quickly becomes cluttered and dysfunctional. Integrating storage thoughtfully preserves both style and space.
17. Dual-Purpose Storage Furniture
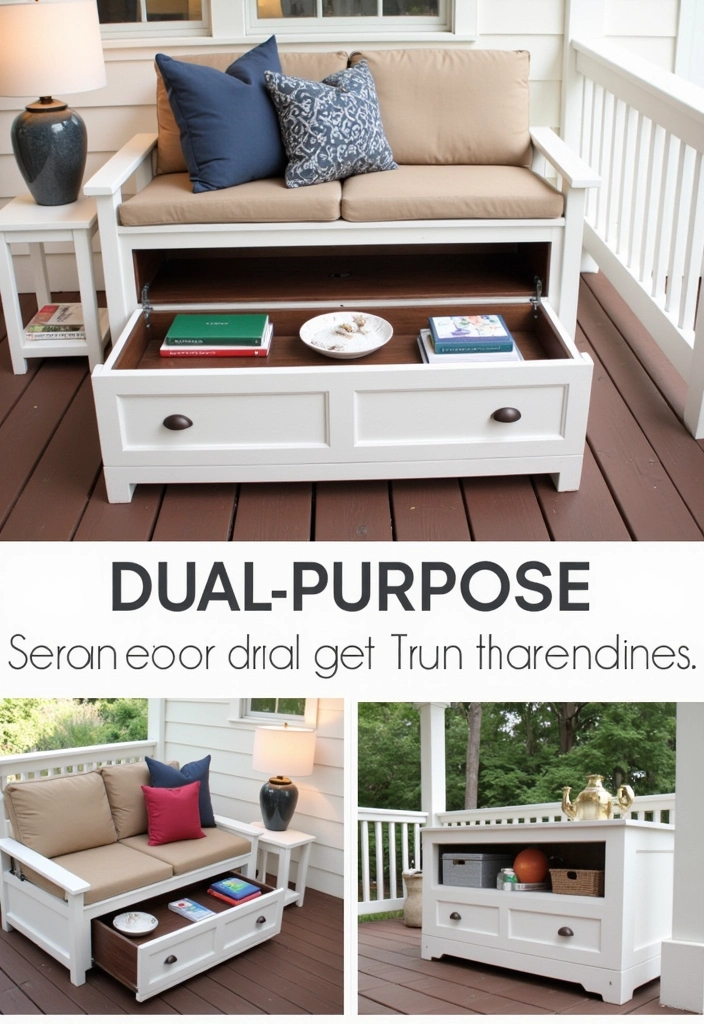
Furniture that serves multiple functions—especially incorporating storage—is essential for small living rooms. These pieces maximize utility without increasing your furniture footprint.
According to a consumer preferences study by Furniture Today, multi-functional furniture purchases increased by 58% between 2019 and 2023, driven largely by urban apartments and smaller homes.
Consider these dual-purpose options:
- Ottoman coffee tables with interior storage
- Sofas with under-seat storage drawers
- Side tables with integrated magazine racks or shelving
- Benches with hidden compartments that can serve as additional seating
Designer Sarah Sherman Samuel created a particularly clever solution for a 450-square-foot studio, designing a custom daybed with three large drawers beneath, providing the equivalent of a dresser’s worth of storage without consuming additional floor space.
18. Vertical Storage Systems
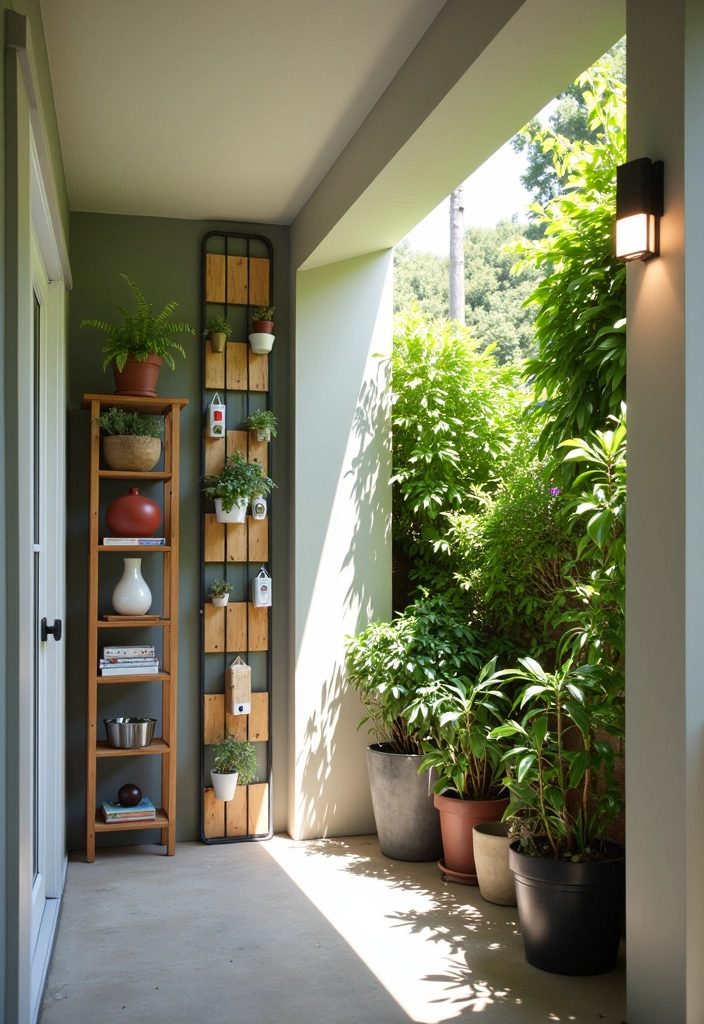
When floor space is limited, walls become your storage frontier. Vertical storage systems maximize organization while adding visual interest to plain walls.
“Going up rather than out is the small space dweller’s best strategy,” notes organization expert Marie Kondo in her book “Joy at Work.”
For effective vertical storage:
- Install floating shelves in strategic groupings
- Use wall-mounted cabinets in place of floor-standing units
- Consider modular systems that can adapt as needs change
- Create storage “columns” in underutilized corners
IKEA’s design team demonstrated this concept in their 270-square-foot model apartment, using a combination of Besta wall-mounted cabinets and Ekby bracket shelving to create a comprehensive storage wall that projected just 12 inches into the room.
19. Negative Space Utilization
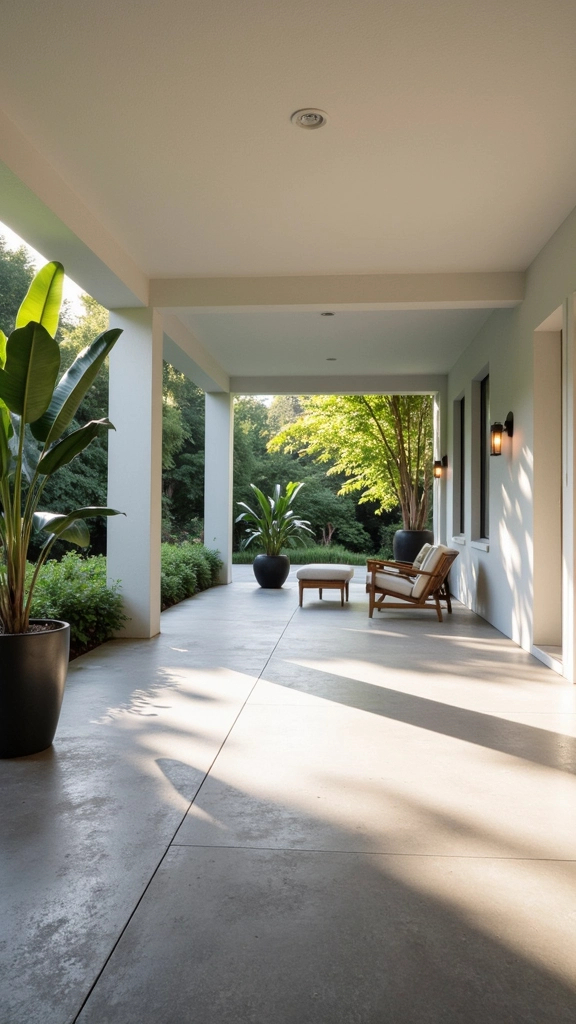
Often overlooked, the negative space beneath and between furniture offers significant storage potential without affecting room flow or appearance.
“The average living room contains almost 20 cubic feet of unused under-furniture space,” estimates organization consultant Shira Gill in her book “Minimalista.”
To maximize these hidden opportunities:
- Use low, flat storage boxes under sofas (ensure at least 4-inch clearance)
- Select coffee tables with lower shelves or storage components
- Install shallow drawers beneath window seats or benches
- Choose end tables with interior storage rather than just surface space
Designer Emily Henderson masterfully employed this strategy in a 600-square-foot condo living room, using custom 6-inch-high drawers that pulled out from under a floating sofa, providing storage for games, extra throws, and seasonal items.
20. Digital Decluttering for Physical Space

As our lives become increasingly digital, reducing physical media and technology footprints can significantly impact small living rooms. Smart technology integration minimizes clutter while maximizing functionality.
A 2023 consumer technology survey found that households with integrated smart home solutions reported 27% more perceived space in common areas compared to those with conventional technology setups.
For effective digital decluttering:
- Opt for streaming services over physical media collections
- Choose wall-mounted TVs with concealed wiring
- Use wireless charging solutions integrated into furniture
- Consolidate remote controls with universal options or app-based controls
A standout example comes from designer Orlando Soria, who transformed a client’s 480-square-foot living room by replacing a bulky entertainment center with a wall-mounted TV, sound bar, and streaming devices—reclaiming nearly 12 square feet of floor space.
Part 6: Finishing Touches
The final details often make the difference between a small room that feels cramped and one that feels intentionally cozy and well-designed.
21. Intentional Accessorizing
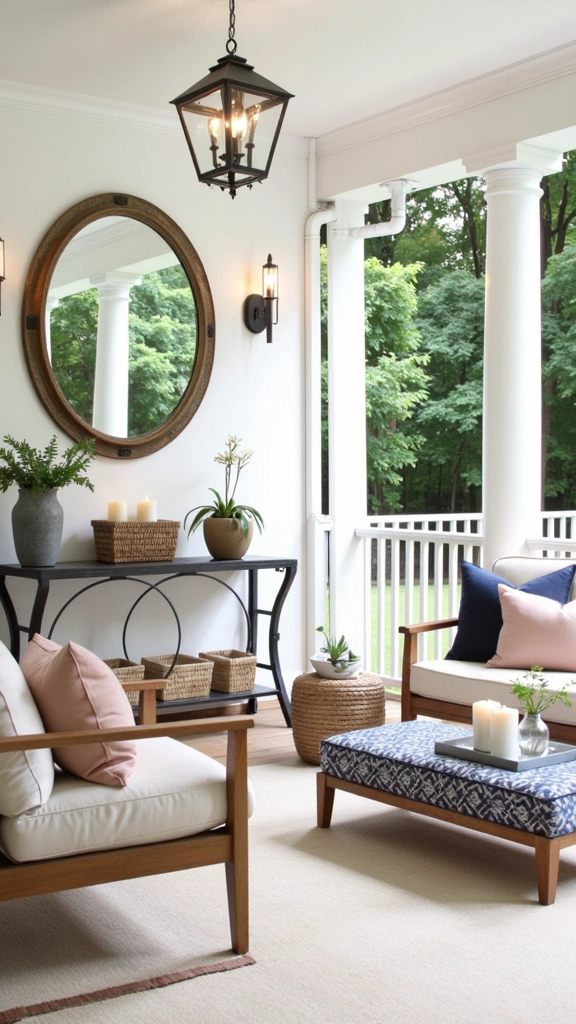
In small spaces, every accessory should earn its place through both function and beauty. Curating fewer, more meaningful items creates visual breathing room while maintaining personality.
“The mistake isn’t having too many things—it’s having too many meaningless things,” explains designer Nate Berkus. “Small spaces demand accessory editing, not elimination.”
For impactful accessorizing:
- Follow the “rule of three” for styling surfaces (grouping objects in odd numbers)
- Vary heights and textures within each vignette
- Choose larger statement pieces rather than many small objects
- Rotate seasonal accessories rather than displaying everything simultaneously
Interior stylist Colin King demonstrated this principle in a 525-square-foot Greenwich Village apartment by using just three oversized objects on the coffee table—a sculptural bowl, a large art book, and a singular vase—creating impact without clutter.
22. Textural Layering Techniques
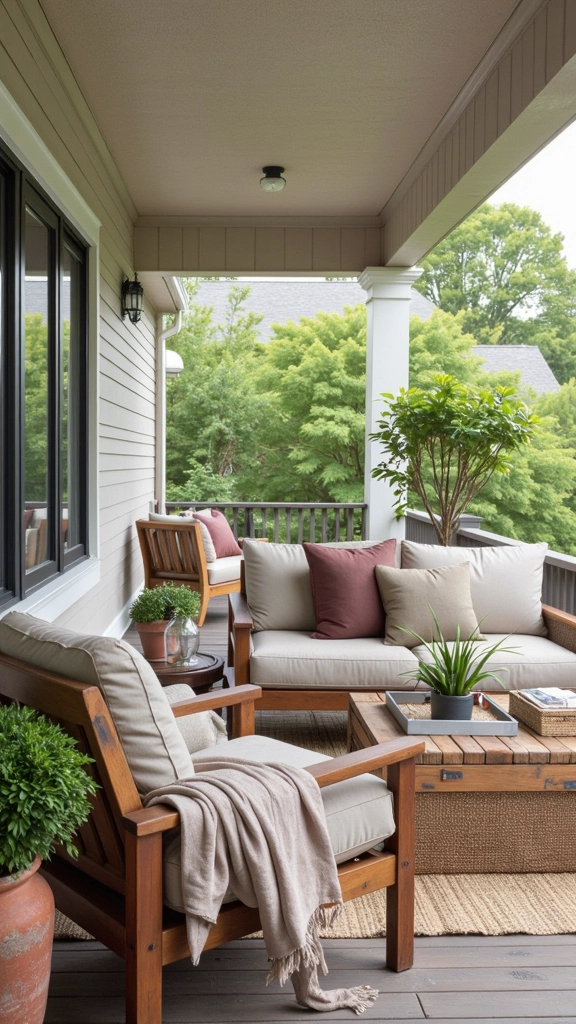
Adding textural variety creates visual interest without consuming space or introducing competing colors. In small rooms, texture provides depth and warmth more efficiently than patterns or additional furniture.
“Texture is to a room what seasoning is to food,” says designer Amber Lewis. “It’s what makes a simple space feel rich and considered.”
For effective textural layering:
- Incorporate natural materials like wood, rattan, jute, and linen
- Mix smooth surfaces (glass, polished wood) with rougher elements (woven textiles, pottery)
- Add dimension with varied textile weights and weaves
- Include organic elements like plants, shells, or stones
Designer Jake Arnold showcased this approach in a 600-square-foot guest cottage, using a neutral palette brought to life through contrasting textures—smooth leather, nubby linen, polished marble, and rough ceramic—creating richness within a visually calm environment.
23. Botanical Integration
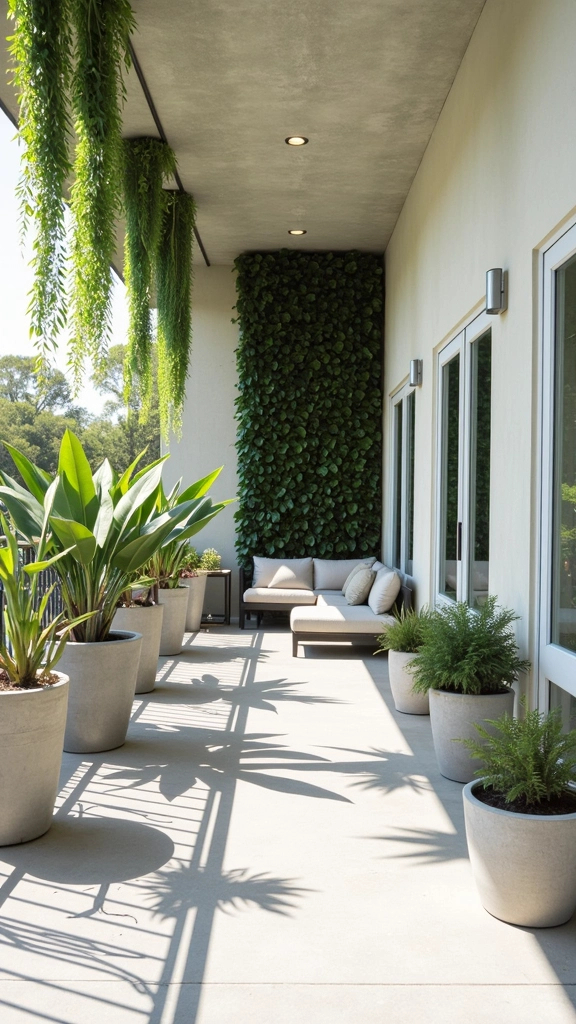
Plants bring life to small spaces while improving air quality and acoustics. However, thoughtful selection and placement are crucial to avoid creating clutter or blocking light.
Research from the University of Technology Sydney found that just 3-5 indoor plants significantly improve perceived spaciousness along with air quality and acoustic properties.
For successful small-space plant styling:
- Choose varieties appropriate for your light conditions and ceiling height
- Use wall-mounted planters or hanging options to preserve floor and surface space
- Select varying heights and textures for visual interest
- Consider air-purifying varieties like snake plants or pothos for added benefit
Plant designer Hilton Carter created an exemplary small-space plant scheme for a 480-square-foot Brooklyn apartment using a combination of wall-mounted planters, hanging specimens, and just two floor plants—adding life without sacrificing precious square footage.
Frequently Asked Questions
How can I make a small living room feel bigger?
To make a small living room feel larger, focus on light colors, mirrors, and multi-functional furniture. Keep the space uncluttered, use vertical storage, and choose furniture with legs to create an airy feel.
What are some budget-friendly ways to decorate a small living room?
You can decorate on a budget by repurposing furniture, using affordable accessories like throw pillows and rugs, and incorporating DIY projects. Shop at second-hand stores or online marketplaces for unique, low-cost finds.
How do I choose the right furniture for a small living room?
Choose smaller, streamlined furniture pieces that won’t overwhelm the space. Look for furniture that can serve multiple purposes, like a sofa bed or a coffee table with storage. Prioritize scale over quantity.
What color schemes work best in a small living room?
Lighter shades like whites, soft grays, or pastels help create an open, airy feel. However, adding pops of color through accent pieces like pillows, throws, or art can add personality without overwhelming the space.
How can I create a cozy atmosphere in a small living room?
Layer soft textures like throws and cushions, use warm lighting with floor lamps or string lights, and incorporate natural elements like plants. Personal touches like family photos or artwork can also make the space feel inviting.
Conclusion
Creating a stylish, cozy small living room isn’t about following trends or sacrificing comfort—it’s about thoughtful design choices that maximize both form and function. The most successful small spaces reflect their owners’ personalities while acknowledging spatial realities.
Remember that small living rooms have distinct advantages—they’re inherently cozy, easier to heat and cool, and often force more creative, personalized solutions than their larger counterparts. By embracing these 23 strategies, your small living room can become the stylish, comfortable heart of your home, regardless of its dimensions.
The key is maintaining balance: between open space and functionality, between personal items and visual breathing room, between comfort and style. With intentional planning and these proven techniques, your small living room can deliver an outsized impact.
Reader Resources
Helpful Planning Tools:
- Magicplan (app for accurate room measurements and furniture placement)
- Havenly (affordable online design service specializing in small spaces)
- Pinterest Board: Small Living Room Solutions (curated by interior designers)
Retailers Specializing in Scale-Appropriate Furniture:
- West Elm’s “Small Spaces” collection
- Article’s apartment-scale sofas and sectionals
- CB2’s multipurpose tables and storage solutions
- Floyd’s modular, adaptable furniture systems
Books for Further Inspiration:
- “The Little Book of Living Small” by Laura Fenton
- “Small Space Style” by Whitney Leigh Morris
- “Apartment Therapy’s Big Book of Small, Cool Spaces” by Maxwell Ryan
With these resources and ideas in hand, you’re well-equipped to transform your small living room into a space that feels anything but limited.
